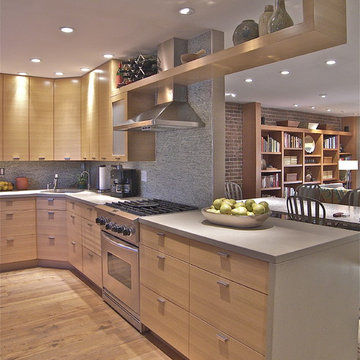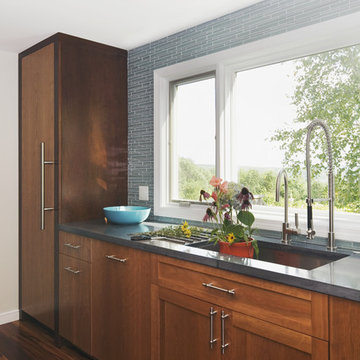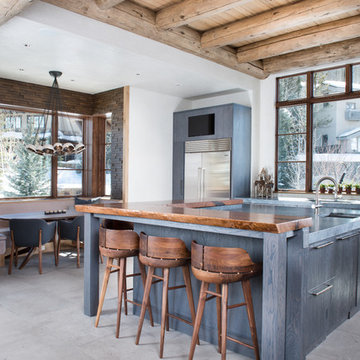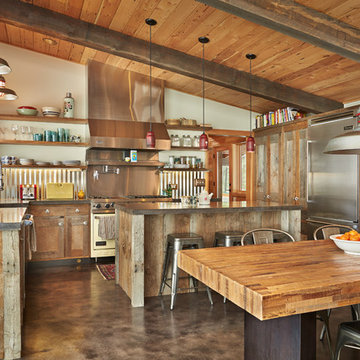Kitchen/Diner with Concrete Worktops Ideas and Designs
Refine by:
Budget
Sort by:Popular Today
21 - 40 of 5,083 photos
Item 1 of 3

In this contemporary kitchen, we chose to use concrete counter tops through out. The back splash is a glass wine color mosaic tile. The flooring has a wine color back ground with a hint of silver which is reflective.

On the first floor, the kitchen and living area (with associate Luigi enjoying the sun) is again linked to a large deck through bi-parting glass doors. Ipe is a common choice for decks, but here, the material flows directly inside, at the same level and using the same details, so deck and interior feel like one large space. Note too that the deck railings, constructed using thin, galvanized steel members, allow the eye to travel right through to the view beyond.
On the first floor, the kitchen and living area (with associate Luigi enjoying the sun) is again linked to a large deck through bi-parting glass doors. Ipe is a common choice for decks, but here, the material flows directly inside, at the same level and using the same details, so deck and interior feel like one large space. Note too that the deck railings, constructed using thin, galvanized steel members, allow the eye to travel right through to the view beyond.

Stunning Asian-inspired kitchen featuring Sub-Zero and Wolf appliances, light wood cabinetry, Wolf convection ovens, Wolf warming drawers, Sub-Zero refrigeration, Sub-Zero wine storage, countertop deep fryer, steamer, griddle and more. See this kitchen and test drive the appliances at Clarke in Milford, MA, right off Route 495. http://www.clarkecorp.com.

A renovator’s dream with a previous life as a Rectory and care home. On top of the hill, the front of the building remains untouched with delicate restoration work to enhance the original beauty.
The back of the building once contained two wings with a rich and plentiful history which have since been removed and renovated into the magnificent window feature where a Sustainable Kitchen sits proud.

This Florida Gulf home is a project by DIY Network where they asked viewers to design a home and then they built it! Talk about giving a consumer what they want!
We were fortunate enough to have been picked to tile the kitchen--and our tile is everywhere! Using tile from countertop to ceiling is a great way to make a dramatic statement. But it's not the only dramatic statement--our monochromatic Moroccan Fish Scale tile provides a perfect, neutral backdrop to the bright pops of color throughout the kitchen. That gorgeous kitchen island is recycled copper from ships!
Overall, this is one kitchen we wouldn't mind having for ourselves.
Large Moroccan Fish Scale Tile - 130 White
Photos by: Christopher Shane
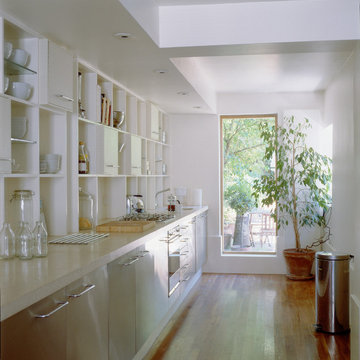
Small terraced house was opened up to make the most of the limited floor area and create a light contemporary living space
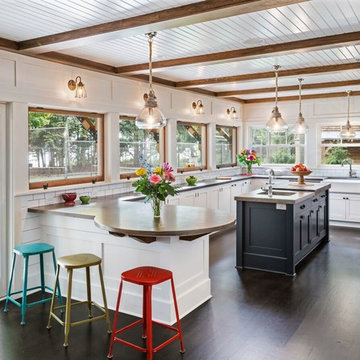
Edmund Studios Photography.
The lake side of the kitchen has windows on two sides to maximize the view. Four custom tilt-in windows allow the outdoor counter on the deck to be served from inside the kitchen. Concrete countertops, hickory floors, a center island, and farm sink are key elements in this kitchen.

2010 A-List Award for Best Home Remodel
A perfect example of mixing what is authentic with the newest innovation. Beautiful antique reclaimed wood ceilings with Neff’s sleek grey lacquered cabinets. Concrete and stainless counter tops.
Travertine flooring in a vertical pattern to compliment adds another subtle graining to the room.

Here we created the perfect space for entertaining with plenty of character. Bar seats in the middle, sofa on the left, and a dining table with plenty of space for guests. Ideal for the chef/bartender who likes to be the life of the party.
Photo Credit -Thom Neese
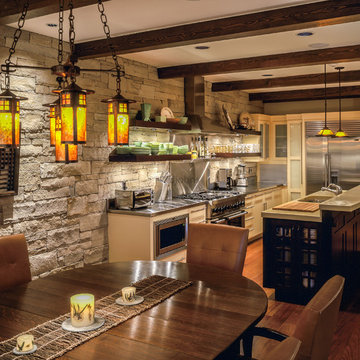
Remodel conversion of an early eighties home into a bungalow or arts & crafts style residence.

Ce duplex de 100m² en région parisienne a fait l’objet d’une rénovation partielle par nos équipes ! L’objectif était de rendre l’appartement à la fois lumineux et convivial avec quelques touches de couleur pour donner du dynamisme.
Nous avons commencé par poncer le parquet avant de le repeindre, ainsi que les murs, en blanc franc pour réfléchir la lumière. Le vieil escalier a été remplacé par ce nouveau modèle en acier noir sur mesure qui contraste et apporte du caractère à la pièce.
Nous avons entièrement refait la cuisine qui se pare maintenant de belles façades en bois clair qui rappellent la salle à manger. Un sol en béton ciré, ainsi que la crédence et le plan de travail ont été posés par nos équipes, qui donnent un côté loft, que l’on retrouve avec la grande hauteur sous-plafond et la mezzanine. Enfin dans le salon, de petits rangements sur mesure ont été créé, et la décoration colorée donne du peps à l’ensemble.
Kitchen/Diner with Concrete Worktops Ideas and Designs
2
