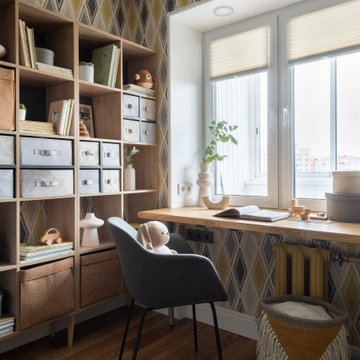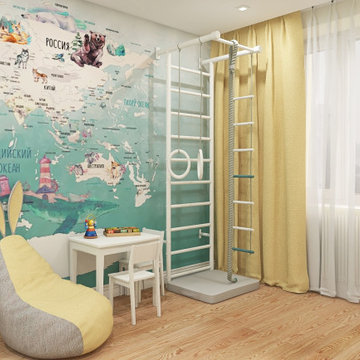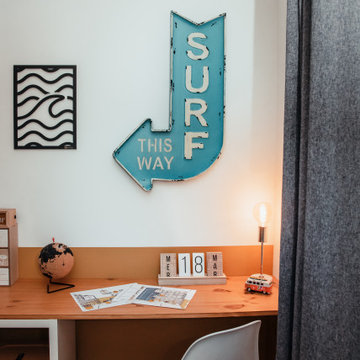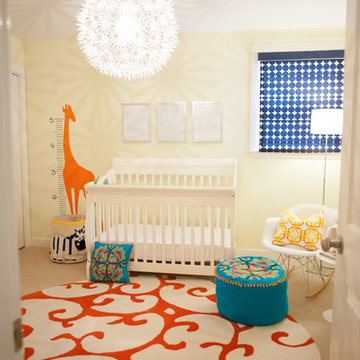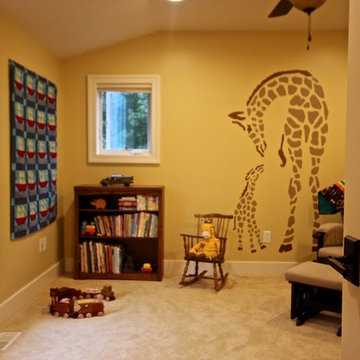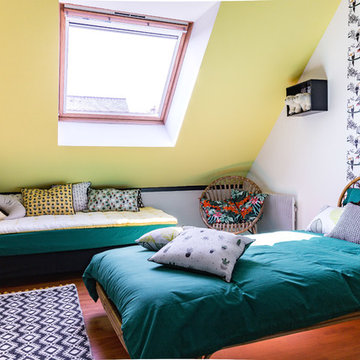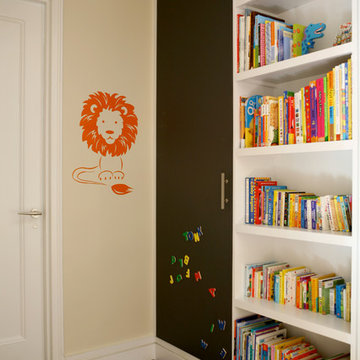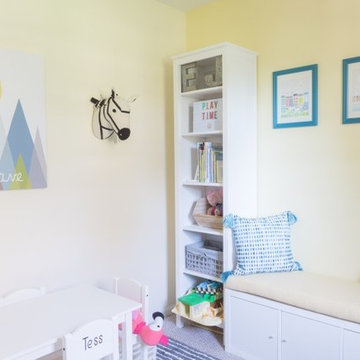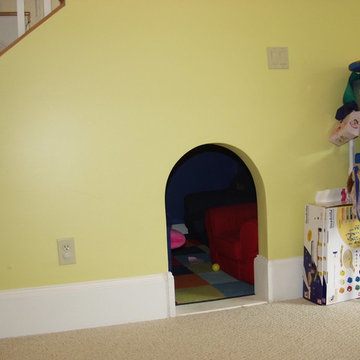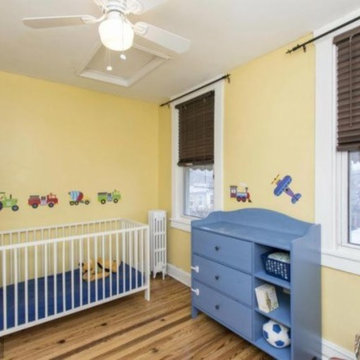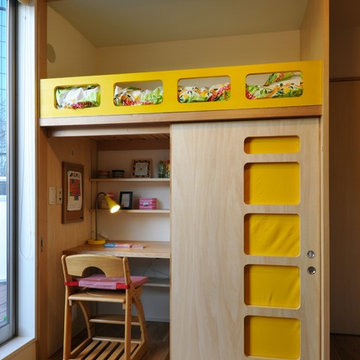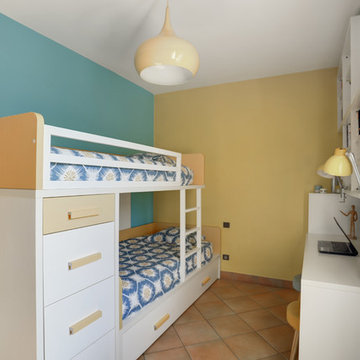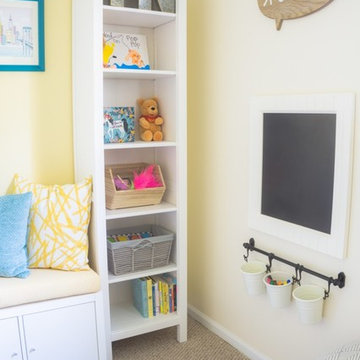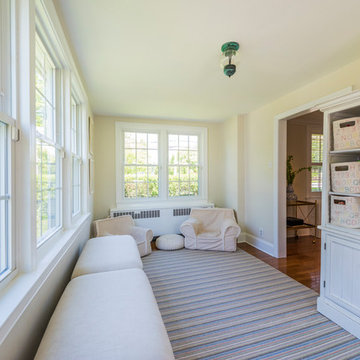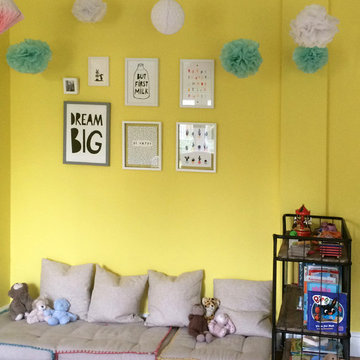Kids' Room and Nursery Ideas and Designs with Yellow Walls
Sort by:Popular Today
1 - 20 of 101 photos
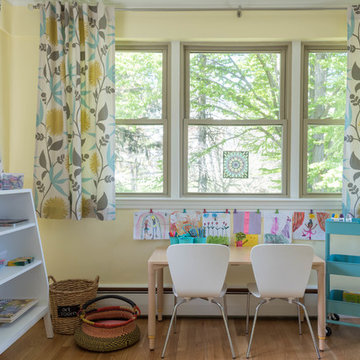
Photo credit : Danielle Robertson
This 1950s ranch was in desperate need of an overhaul! We worked with this family to brighten the entire space, create a 2nd full bathroom, and make the whole house more functional for 21st century living.
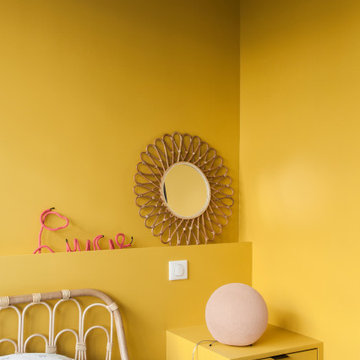
Dans cette chambre de petite fille, nous avons voulu apporter un air printanier grâce au papier peint de chez Au fil des couleurs, au jaune de la niche "tête de lit" et au rose des accessoires...Avec un soupçon de rotin très tendance!
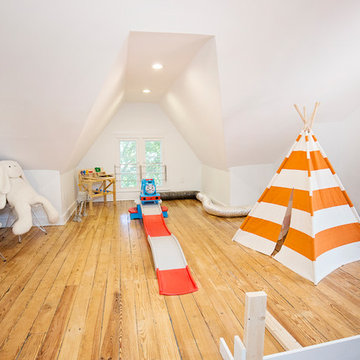
Unfinished third floor attic was finished, dry walled and painted, with added recessed lighting and upgraded HVAC.
Layers of old paint was sanded off floors and coated in satin poly.
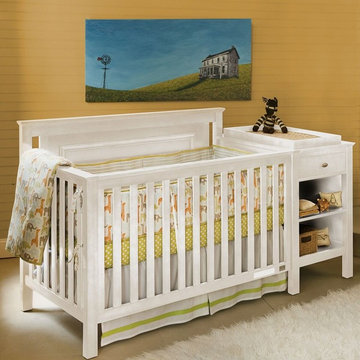
Lolly & Me Cogan 4-in-1 Convertible Crib/Changing Table Combo, White
Ideal for smaller spaces, this 4-in-1 crib, and changing table adapts to your growing child. The crib can be converted to toddler bed to daybed to full-size bed. Open slats all the way around the crib provide a clear view to your little one, while a classic headboard awaits your child's growth into a young adult. Engineered as a transitional combination unit, the changing table detaches from the crib. When your toddler has outgrown the changer, it's easily removed to unveil an attached bookshelf or nightstand. When you convert the crib to a full-size bed, you can detach the changing table altogether so it stands alone as a tasteful dresser or table. Raised moldings, recessed panels, and clean lines look fresh in a white finish. The paint and protective clear coat are applied by hand in three steps for extra durability. Rigorously tested to exceed US-safety standards, the crib has extra safety bolts and thick slats to keep your baby safe and sound. The changing table comes with foot levelers and anti-tip hardware. Constructed of high-quality materials, it features beveled edges, a deep drawer with a reinforced bottom and two open shelves for easy access to all your diapering needs. The removable changer tray includes a 1-inch, custom-fit changing pad for added comfort. A brushed nickel knob gives it a little urban flair. User-friendly instructions eliminate assembly headaches so even the busiest parents can put it together. All our Lolly & Me products are created by two moms, dedicated to dressing up today's nursery with affordable style that's fresh, functional and safe.
- Crib grows with your child: converts from toddler bed to day bed to full-size bed
- Certifications: JPMA, CPSIA, ASTM; USA-inspected
- Construction: solid New Zealand pine, yellow poplar, 5-ply birch and maple veneers, MDF, formaldehyde-free adhesives
- 3-step finish: hand-applied, rich paint color and protective clear coat
- Maximum weight capacity: 50.0 lb.
- Removable changer kit includes a 1� custom-fit changing pad
- Assembled dimensions: 42.9" H x 74.3" W x 30.7" D
- Care: Clean with mild soap and water
- 3-position metal mattress support
- Conversion kit included
- Mattress and standard-size bed frame sold separately
- Warranty: one year for all manufacturing defects
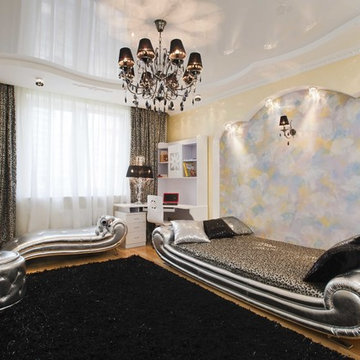
The interior consists of custom handmade products of natural wood, fretwork, stretched lacquered ceilings, OICOS decorative paints.
Study room is individually designed and built of ash-tree with use of natural fabrics. Apartment layout was changed: studio and bathroom were redesigned, two wardrobes added to bedroom, and sauna and moistureproof TV mounted on wall — to the bathroom.
Explication
1. Hallway – 20.63 м2
2. Guest bathroom – 4.82 м2
3. Study room – 17.11 м2
4. Living room – 36.27 м2
5. Dining room – 13.78 м2
6. Kitchen – 13.10 м2
7. Bathroom – 7.46 м2
8. Sauna – 2.71 м2
9. Bedroom – 24.51 м2
10. Nursery – 20.39 м2
11. Kitchen balcony – 6.67 м2
12. Bedroom balcony – 6.48 м2
Floor area – 160.78 м2
Balcony area – 13.15 м2
Kids' Room and Nursery Ideas and Designs with Yellow Walls
1
