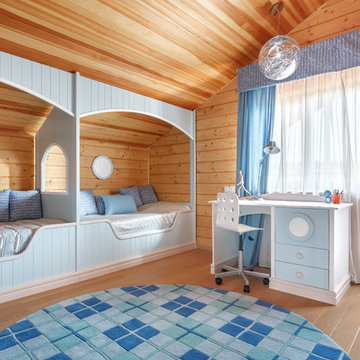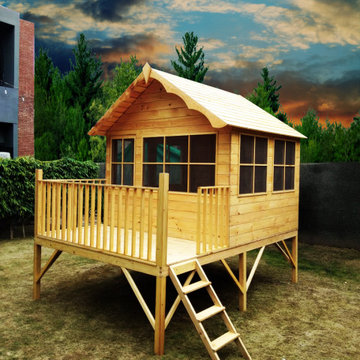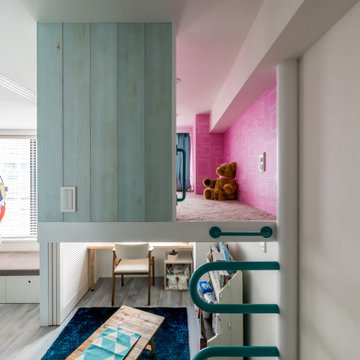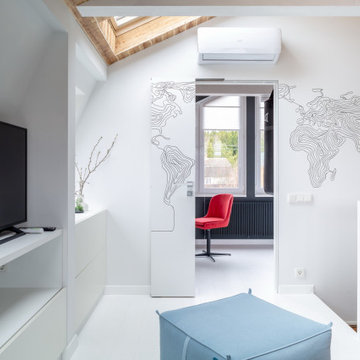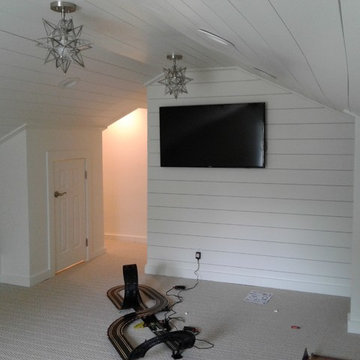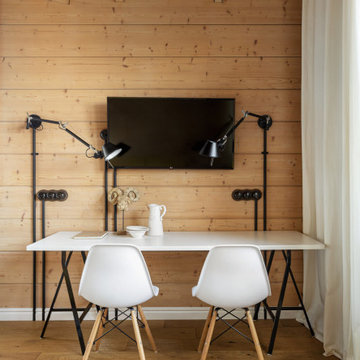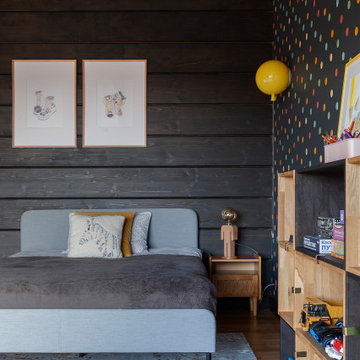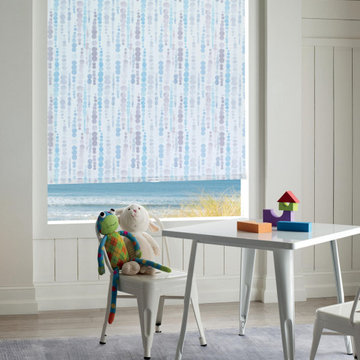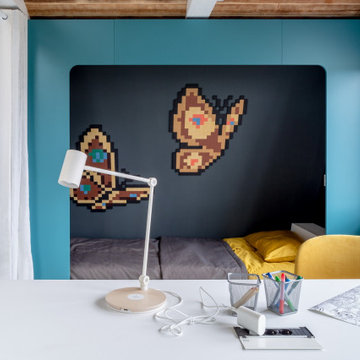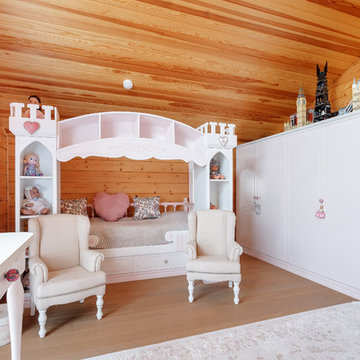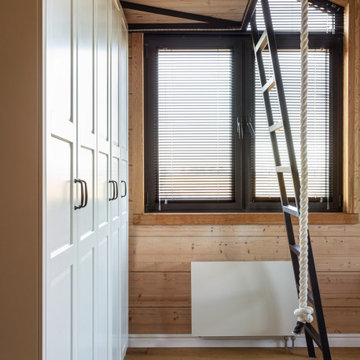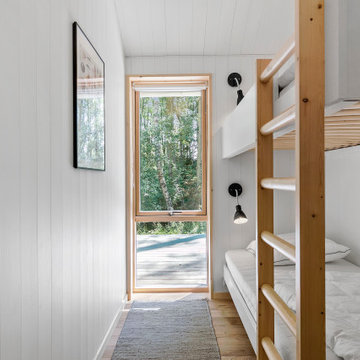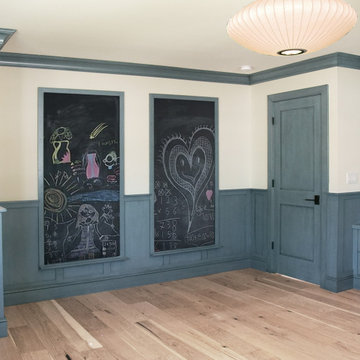Kids' Room and Nursery Ideas and Designs with Wood Walls
Refine by:
Budget
Sort by:Popular Today
121 - 140 of 332 photos
Item 1 of 2
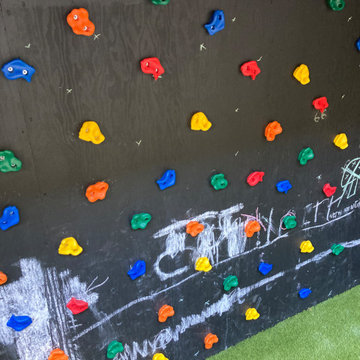
Split level garden.: Upper level sitting area and lower level kids activities with monkey bars and a climbing wall
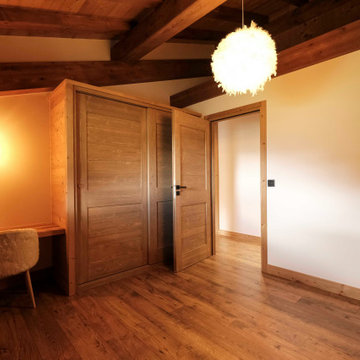
Chambre enfant environ 10m2 avec placard intégré et bureau en bois. Sous les toits avec espace mezzanine.
Suspensions muuto filaire rouge, chaise en fourrure.
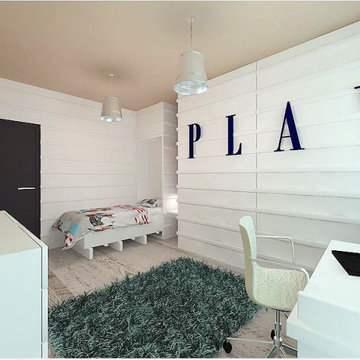
White Scandinavian bespoke interior. The bed is built into the wardrobe. The furniture is made according to an individual project of MDF and solid wood.
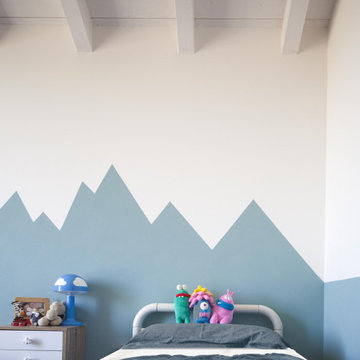
La cameretta è caratterizzata da una boiserie dipinta che nella parete dedicata ai letti disegna il profilo stilizzato di montagne. Un decoro semplice ma divertente, che dà carattere allo spazio, senza renderlo troppo infantile, adattandosi all'età dei due fratellini.
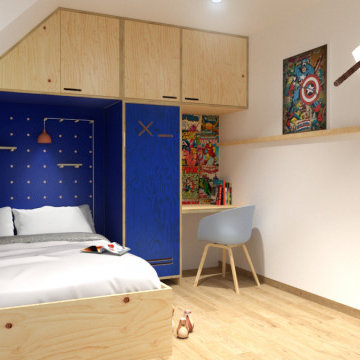
Conception d'une chambre de mini-héros.
Rangements hauts, pegboard pour des étagères modulables, casier mélangeant le style industrielle et scandinave, le tout réalisé par le Spationaute.
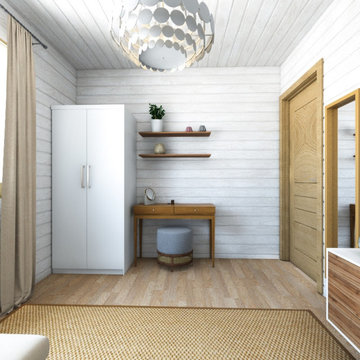
Dieses Holzhaus ist eine Kombination aus skandinavischem design und lebendigen Elementen . Der Raum ist luftig, geräumig und hat erfrischende Akzente. Die Fläche beträgt 130 qm.m Wohnplatz und hat offen für unten Wohnzimmer.
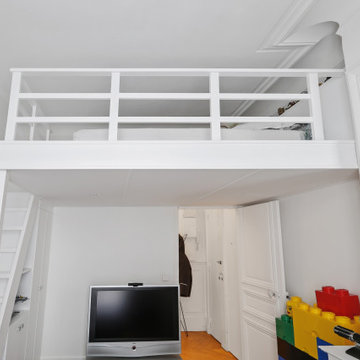
Aménagelent sur mesure d'une mezzanine pour installer un lit pour 2 personnes dans une chambre d'enfant. Nous avons profiter de labelle hauteur sous plafond pour agrandir cette petite chambre. Nous avons dessiner la mezzanine avec les escaliers, le placard et la bibliothèque sous les escaliers
Kids' Room and Nursery Ideas and Designs with Wood Walls
7


