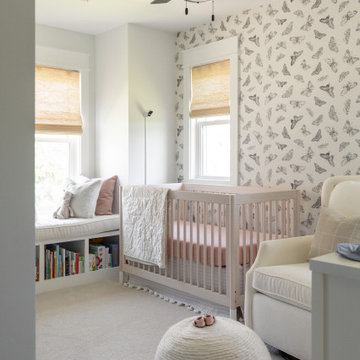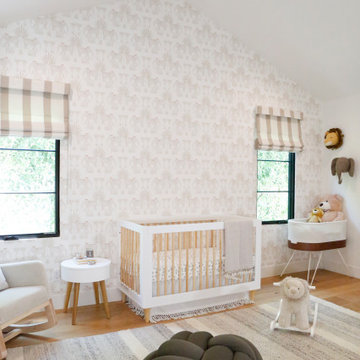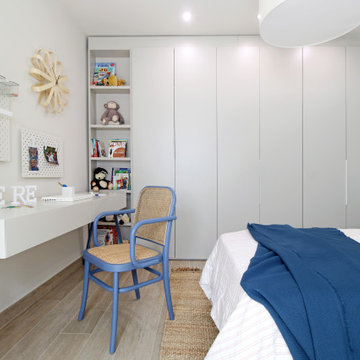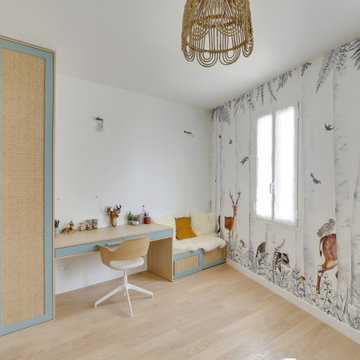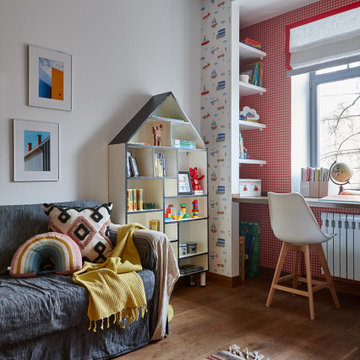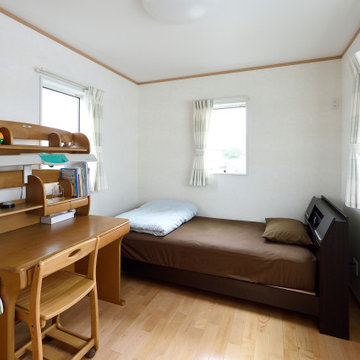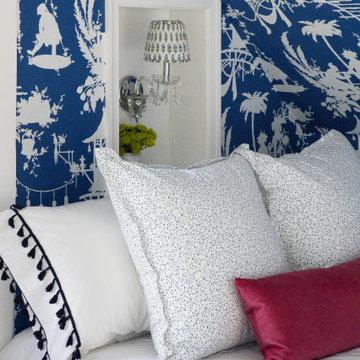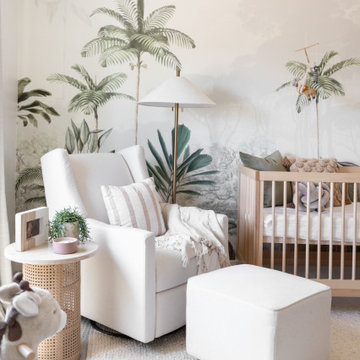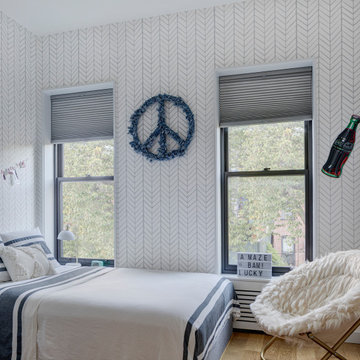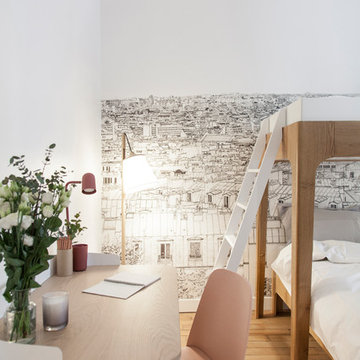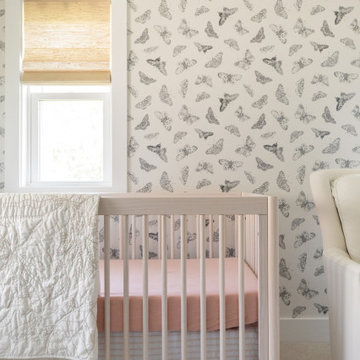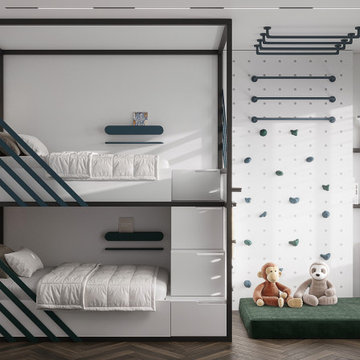Kids' Room and Nursery Ideas and Designs with White Walls and Wallpapered Walls
Sort by:Popular Today
121 - 140 of 1,167 photos
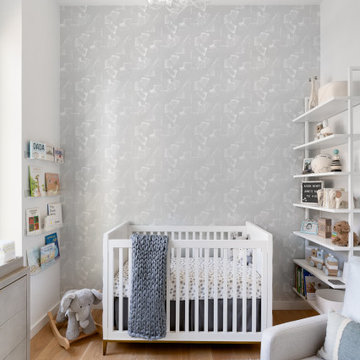
I was enlisted to design a nursery for first time parents. Our starting point was white and greys and a love for elephants. The room is small with high ceilings and we had to make every inch counts… sounds familier, I know. Material pallette for this nursery is so textural and swoonworthy. With a feature bubble chandelier anchoring the room and a mix of shagreen, velvet, aged and acrylic, we created a very modern feature nursery. I create this feature wall by installing this beautiful wallpaper. The high ceilings in the apartment really make the space look and feel larger than it is. The ceiling height called for a custom statement chandelier. And this beautiful crib with upholstered side panels and aged brass legs. The room is grounded by this plush performance rug in soft white. I love how different greys and whites and textures unite the space!!
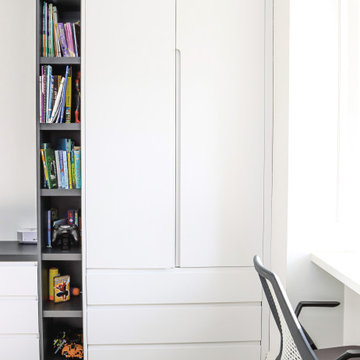
We were asked to design a sophisticated Master Bedroom and playful bedroom for young boys.
What we did:
- proposed new furniture layout that allowed for a better flow within these rooms;
- designed, made and installed bespoke built-in wardrobes in both bedrooms, media unit and desk in boys' bedroom;
- created feature walls using wall panelling, bespoke upholstered headboard and children’s mural;
- procured all the furniture and accessories.
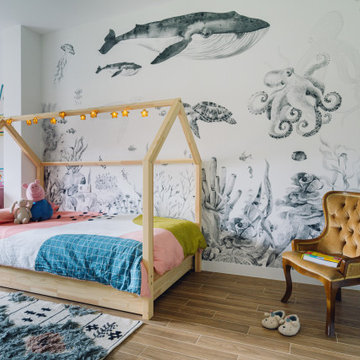
Dormitorio infantil con estilos mezclados de nórdico y vintage. Cama de estructura de casita en madera con ropa de cama infantil. Escritorio en color rosa y estantes amarillos de metal en pared. Butaca vintage tapizada en color marrón y mural en pared con motivos de océano
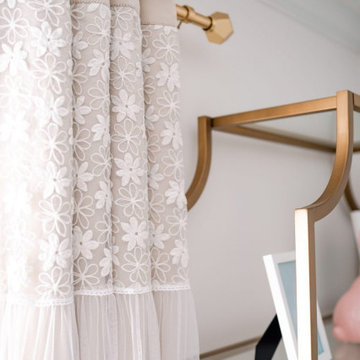
This southern charmer of a nursery has a second-time mama sitting pretty and comfy.
We partnered with our friends at Project Nursery to create this stunning space. YouthfulNest designer, Caitriona Boyd, worked with Morgan through our Mini E-design service exclusively sold in the Project Nursery shop.
Those frilly roses covering one wall bloomed into an entire romantic space. It is filled with gilded and blush details wherever you look.
See entire room reveal on our blog.
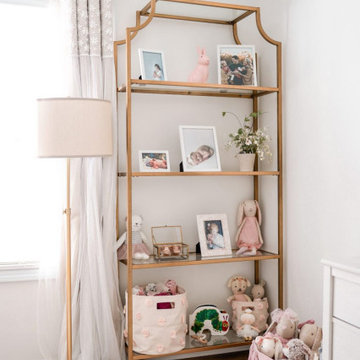
This southern charmer of a nursery has a second-time mama sitting pretty and comfy.
We partnered with our friends at Project Nursery to create this stunning space. YouthfulNest designer, Caitriona Boyd, worked with Morgan through our Mini E-design service exclusively sold in the Project Nursery shop.
Those frilly roses covering one wall bloomed into an entire romantic space. It is filled with gilded and blush details wherever you look.
See entire room reveal on our blog.
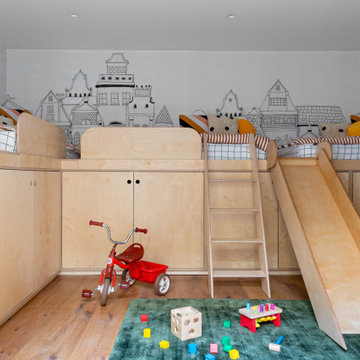
The brief for the children's playroom in the basement was to provide a fun space for play and sleepovers while optimising storage for toys. To achieve this, a bespoke carpentry solution was made to fit with space for three mattresses and ample storage underneath. The hand-drawn effect wallpaper and patterned bedding finish off the room.
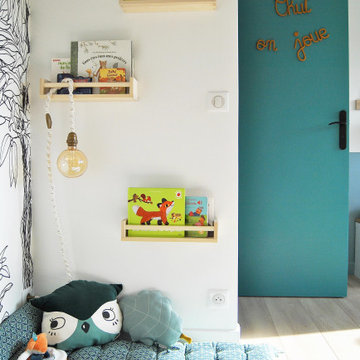
Rénovation complète de cette ancienne chambre en salle de jeux pour enfants :
- bureau évolutif grâce à un plan de travail et des meubles qui peuvent être sur-élevés en ajoutant des pieds
- ancien placard aménagé en petite cabane
- création d'un coin lecture à hauteur d'enfant
- rangements de jeux dans des placards intégrés
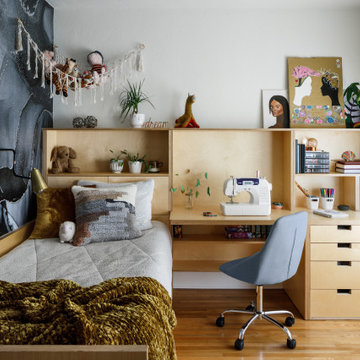
Gone are the days of "throw-away" furniture when it comes to the kids. Creating custom bedrooms with a timeless feel and function for this generation is one of our specialties. The Europly base material has a clean, modern, no-frills vibe and expresses the layered multi-ply edge detail to showcase a bespoke, gender-neutral bedroom solution. It is easily accessorized to the personal taste and whims of the occupant as they evolve through the years. Possibilities are endless, clever storage solutions abound, craftsmanship and overall composition is key.
This room used to be share by all 3 kids, and as part of this remodel it became obvious that is was time to give each of them their own space. For this budding, teenage artist, we actually made the original room smaller believe it or not. We carved out part of the room by pushing an existing wall in about three feet in order to add a much needed office niche on the hallway side, all without sacrificing function on the bedroom side. The clever built-in includes a variety of storage solutions, desk space that also serves as a bedside table, open shelving, and a trundle bed neatly tucked below. The wall mural adds additional personality to the space, and can easily be changed out over time as desired and without wall damage.
Kids' Room and Nursery Ideas and Designs with White Walls and Wallpapered Walls
7
