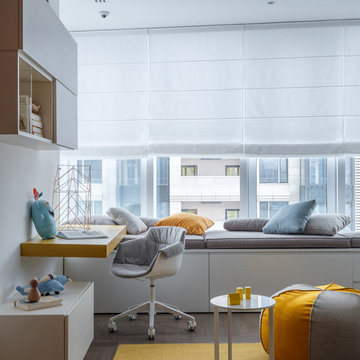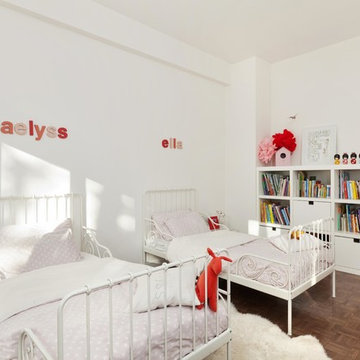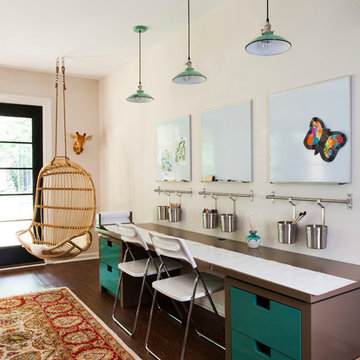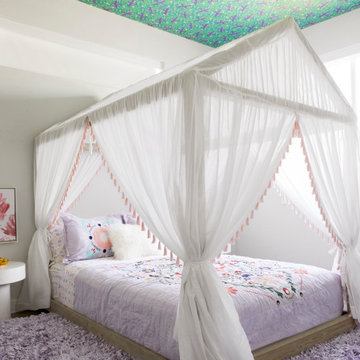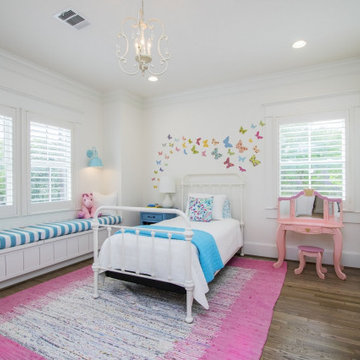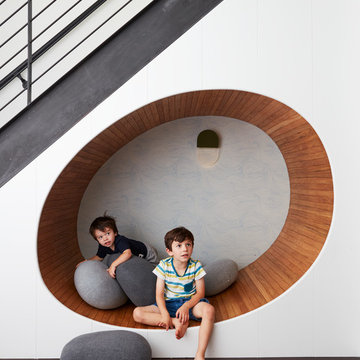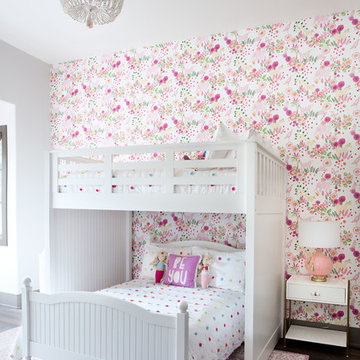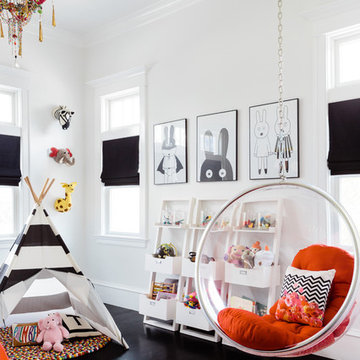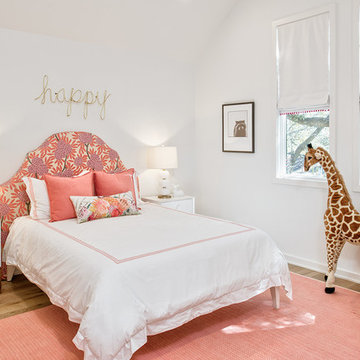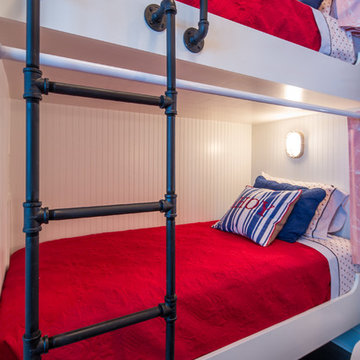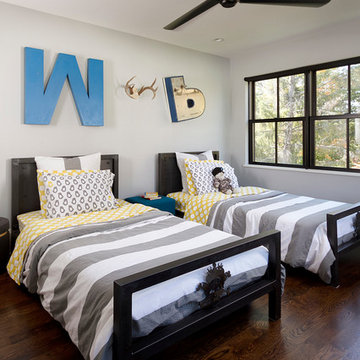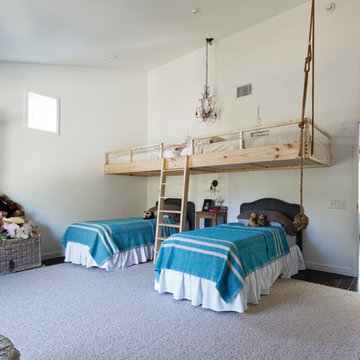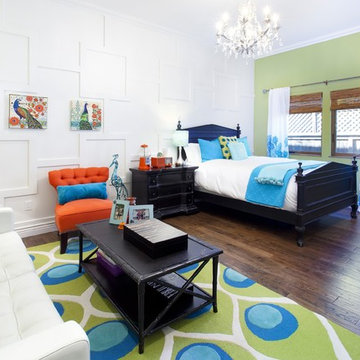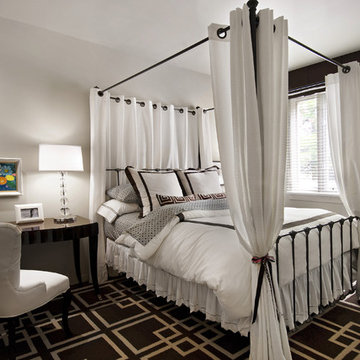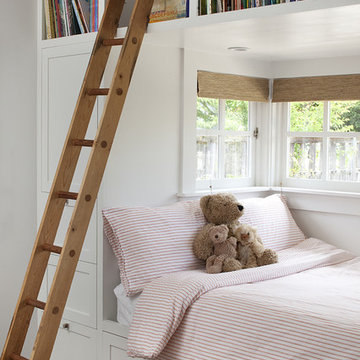Kids' Room & Nursery
Sort by:Popular Today
21 - 40 of 1,763 photos

Custom Home Design by Joe Carrick Design. Built by Highland Custom Homes. Photography by Nick Bayless Photography

Architectural advisement, Interior Design, Custom Furniture Design & Art Curation by Chango & Co.
Architecture by Crisp Architects
Construction by Structure Works Inc.
Photography by Sarah Elliott
See the feature in Domino Magazine
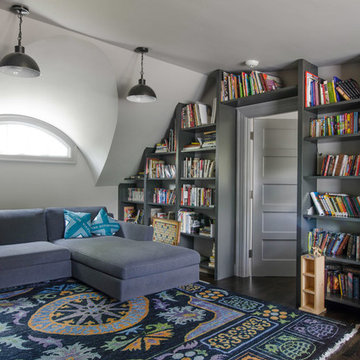
The third floor space is home to the family library. With books from floor to ceiling, there is no limit to storage space in this angular room.
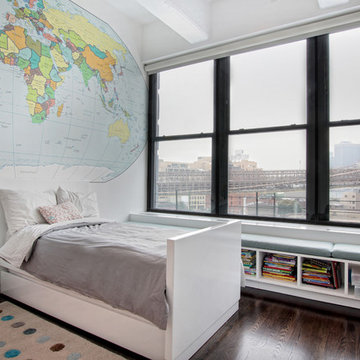
A wall size world map wallpaper mural is balanced by the great city just outside this child's bedroom. With expansive views of Manhattan and the Brooklyn Bridge, this kids room has a leg up on magic. Custom built in window seating spans one wall with multiple cubbies for storage of books and toys.
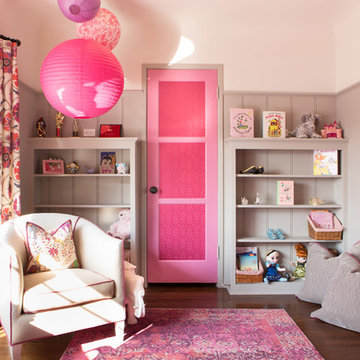
New furniture for this adorable 9-year old with favorite colors pink and purple.
Photos by Erika Bierman www.erikabiermanphotography.com
2
