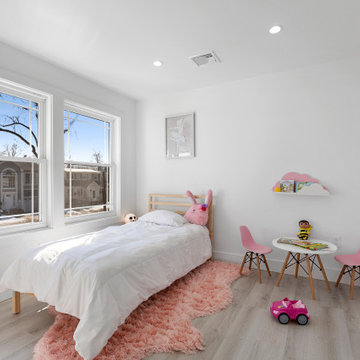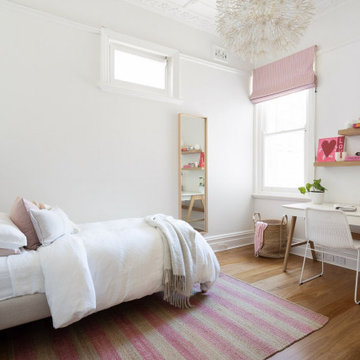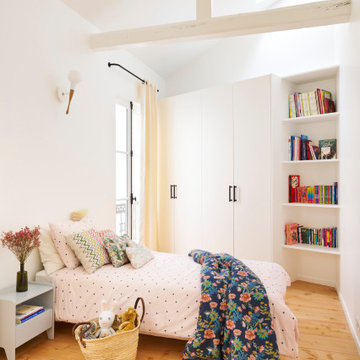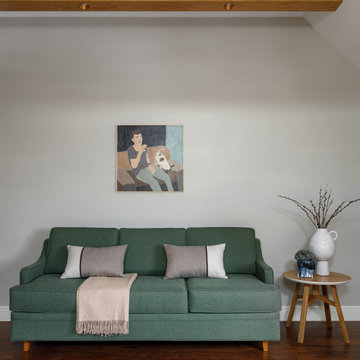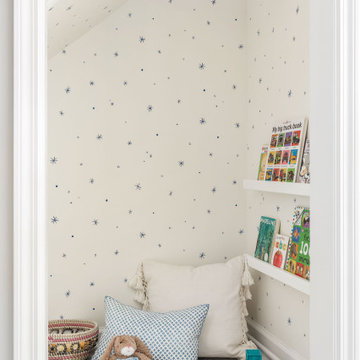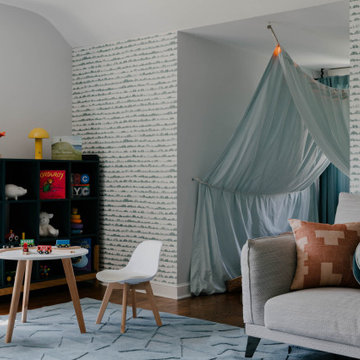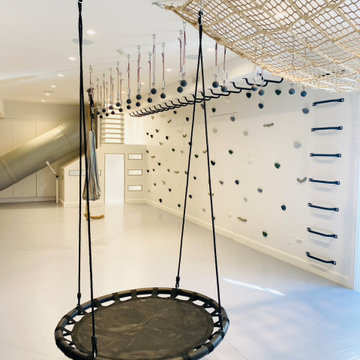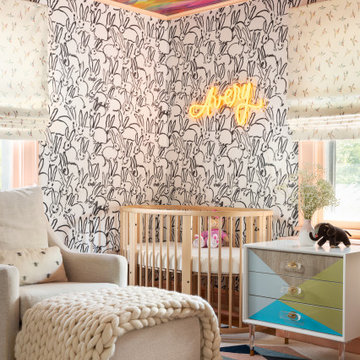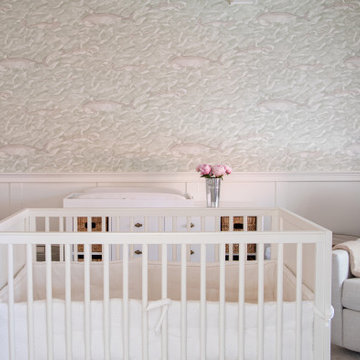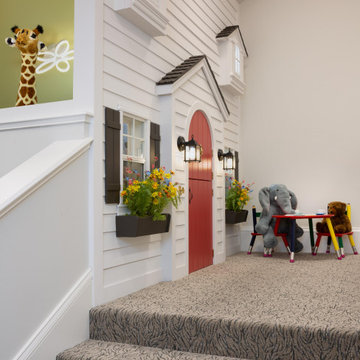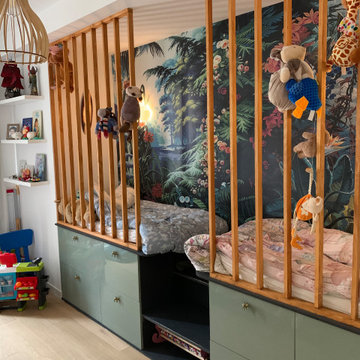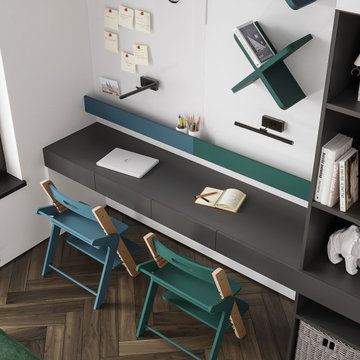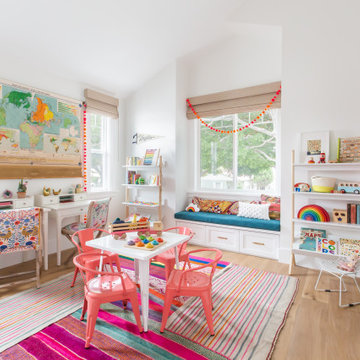Kids' Room and Nursery Ideas and Designs with White Walls and All Types of Ceiling
Refine by:
Budget
Sort by:Popular Today
61 - 80 of 1,372 photos
Item 1 of 3

SB apt is the result of a renovation of a 95 sqm apartment. Originally the house had narrow spaces, long narrow corridors and a very articulated living area. The request from the customers was to have a simple, large and bright house, easy to clean and organized.
Through our intervention it was possible to achieve a result of lightness and organization.
It was essential to define a living area free from partitions, a more reserved sleeping area and adequate services. The obtaining of new accessory spaces of the house made the client happy, together with the transformation of the bathroom-laundry into an independent guest bathroom, preceded by a hidden, capacious and functional laundry.
The palette of colors and materials chosen is very simple and constant in all rooms of the house.
Furniture, lighting and decorations were selected following a careful acquaintance with the clients, interpreting their personal tastes and enhancing the key points of the house.
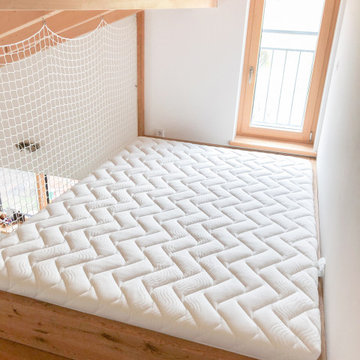
Kleiderschrank mit aufgesetzten Stufen aus massiver, rustikaler Eiche.
Oberfläche der Schrankfronten in Solid Hellgau.
Die Fronten bekommen Einfassungen, diese dienen als Grifflösung.
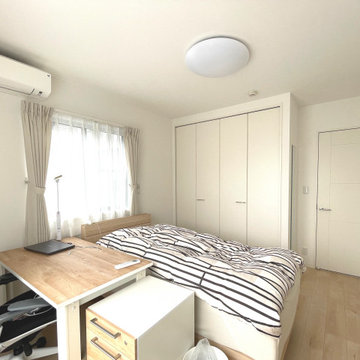
長男さんの部屋。十数年間、空(そら)柄の天井クロスと床は人工芝のゴルフ練習スペースだったとは思えない、落ち着いた雰囲気になりました。
広い洋室は真っ二つにして、それぞれクローゼットを設置しています。
家具はお客様が選定、設置。大学生活が快適に遅れますように…。
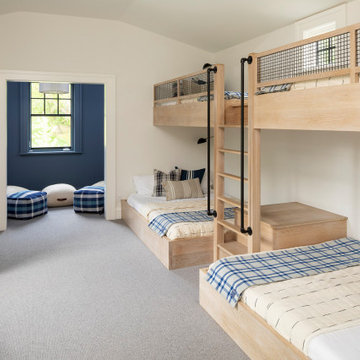
When you've got space above the garage to utilize, why not create a bonus room with bunk beds? Perfect for kid sleepovers and loads of fun.

Interior remodel of the 2nd floor opened up the floorplan to bring in light and create a game room space along with extra beds for sleeping. Also included on this level is a tv den, private guest bedroom with full bathroom.
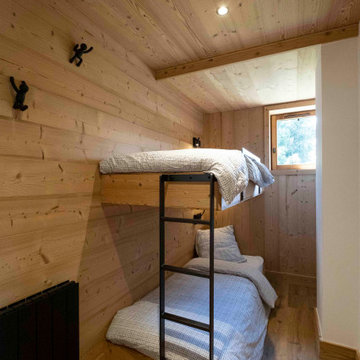
Chambre d'enfants / amis avce lit superposé sur mesure.
Coté minimaliste avec un effet suspendu.
Echelle et rambarde en métal
Kids' Room and Nursery Ideas and Designs with White Walls and All Types of Ceiling
4


