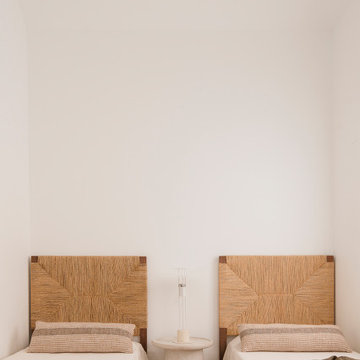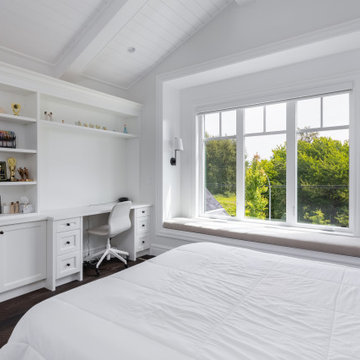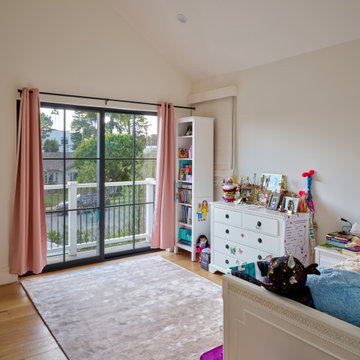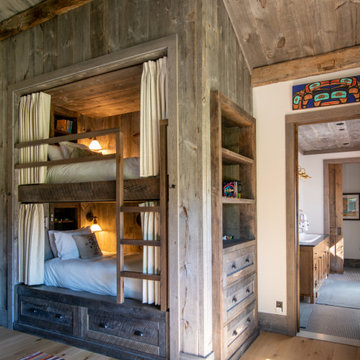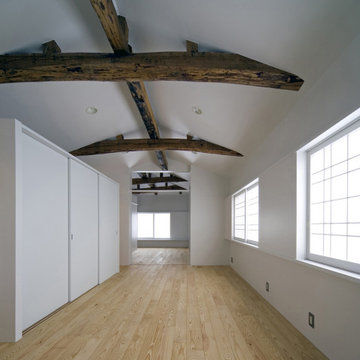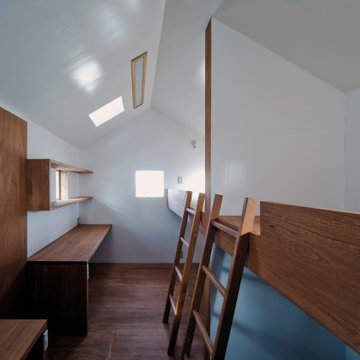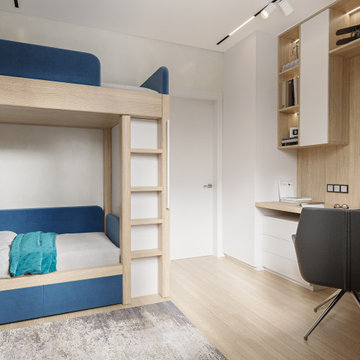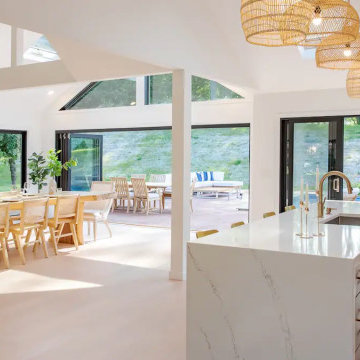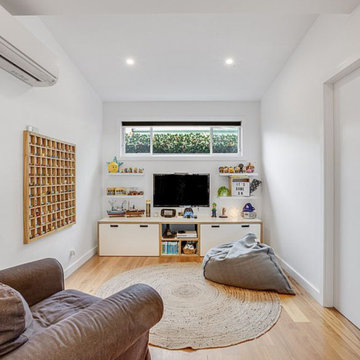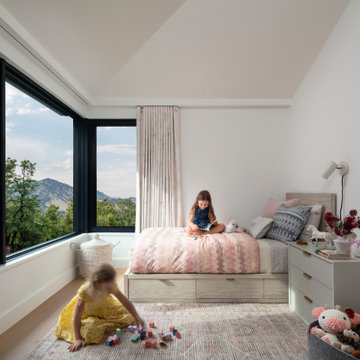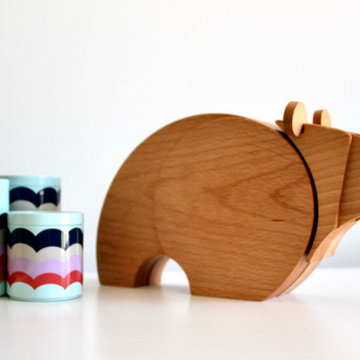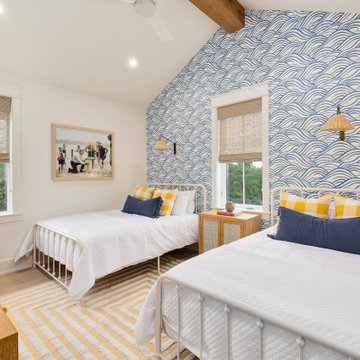Kids' Room and Nursery Ideas and Designs with White Walls and a Vaulted Ceiling
Refine by:
Budget
Sort by:Popular Today
141 - 160 of 292 photos
Item 1 of 3
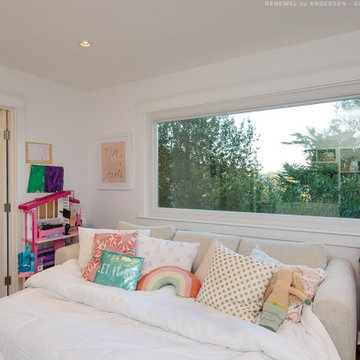
Bright sweet bedroom with large new picture window we installed. This delightful room with light wood floors and colorful accents looks great with its vaulted ceiling and large new picture window along one wall. Now is the perfect time to replace the windows in your home with Renewal by Andersen of San Francisco, serving the whole Bay Area.
. . . . . . . . . .
Find out more about replacing your home windows and doors -- Contact Us Today! 844-245-2799
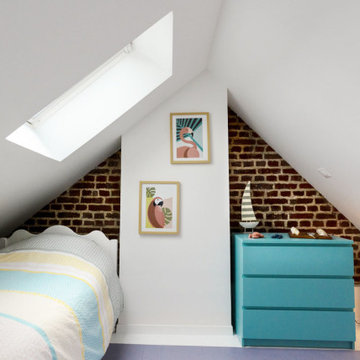
Dans les combles, les murs de briques ont été rénovés et mis en valeur. Le sol en OSB a été peint et serti d'un contour blanc pour lui donner un effet graphique.
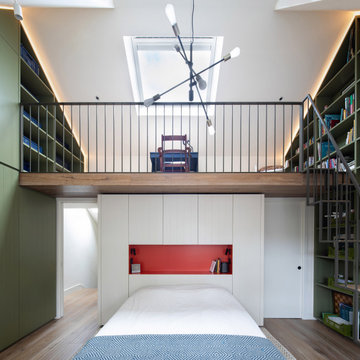
Modern attic children's room with a mezzanine adorned with a metal railing. Maximum utilization of small space to create a comprehensive living room with a relaxation area. An inversion of the common solution of placing the relaxation area on the mezzanine was applied. Thus, the room was given a consistently neat appearance, leaving the functional area on top. The built-in composition of cabinets and bookshelves does not additionally take up space. Contrast in the interior colours scheme was applied, focusing attention on visually enlarging the space while drawing attention to clever decorative solutions.The use of velux window allowed for natural daylight to illuminate the interior, supplemented by Astro and LED lighting, emphasizing the shape of the attic.
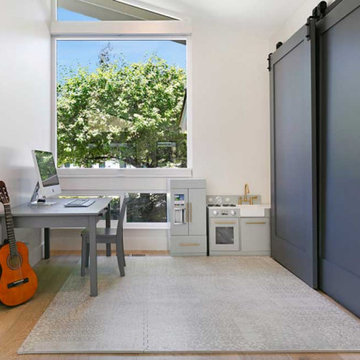
Once the interior walls were removed, the old eating area was transformed into a new playroom for their young son, which was intentionally designed to evolve with him as he matures—to be repurposed into a video room with a computer/homework station. This room, while separate from the kitchen, is in close proximity to the great room to ensure mom and dad can maintain close contact and safely supervise.
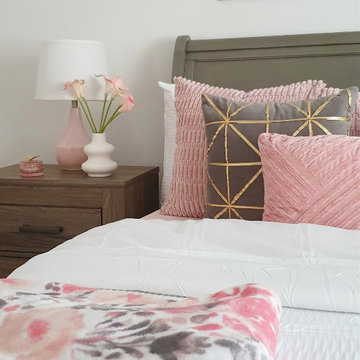
Beautiful girls room design in Houston, TX. Color scheme: Pink, gray, and white.
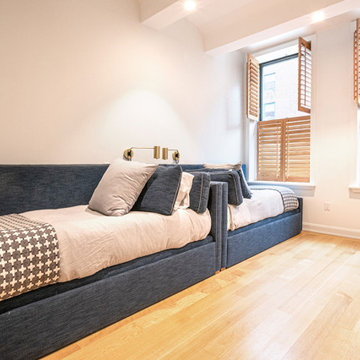
Located in Manhattan, this beautiful three-bedroom, three-and-a-half-bath apartment incorporates elements of mid-century modern, including soft greys, subtle textures, punchy metals, and natural wood finishes. Throughout the space in the living, dining, kitchen, and bedroom areas are custom red oak shutters that softly filter the natural light through this sun-drenched residence. Louis Poulsen recessed fixtures were placed in newly built soffits along the beams of the historic barrel-vaulted ceiling, illuminating the exquisite décor, furnishings, and herringbone-patterned white oak floors. Two custom built-ins were designed for the living room and dining area: both with painted-white wainscoting details to complement the white walls, forest green accents, and the warmth of the oak floors. In the living room, a floor-to-ceiling piece was designed around a seating area with a painting as backdrop to accommodate illuminated display for design books and art pieces. While in the dining area, a full height piece incorporates a flat screen within a custom felt scrim, with integrated storage drawers and cabinets beneath. In the kitchen, gray cabinetry complements the metal fixtures and herringbone-patterned flooring, with antique copper light fixtures installed above the marble island to complete the look. Custom closets were also designed by Studioteka for the space including the laundry room.
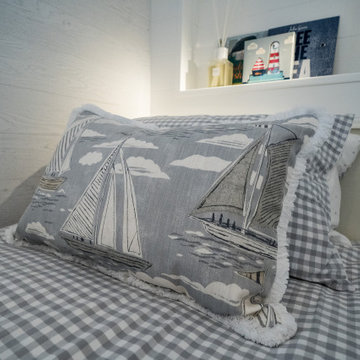
After designing and fitting out our clients house in 2020, on behalf of our lovely clients, we were then called back a couple of years later to create a nursery/kids room after their family expanding further. Being a coastal property, with the rest of the house adopting a Hampton's' themed interiors movement, we created a charming cabin-like room, appropriate for both children and adults to enjoy.
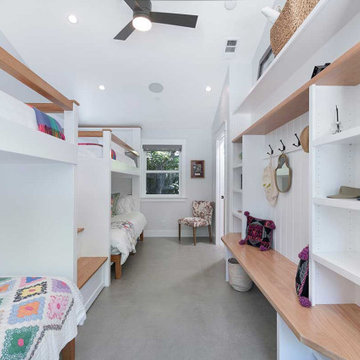
This multi-purpose bunk room includes four bunk beds and plenty of open shelving for storage.
Kids' Room and Nursery Ideas and Designs with White Walls and a Vaulted Ceiling
8


