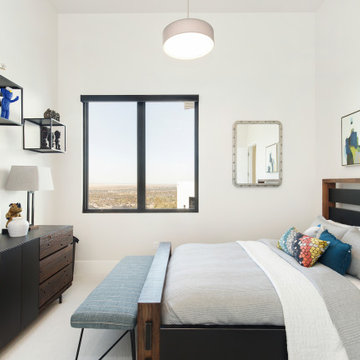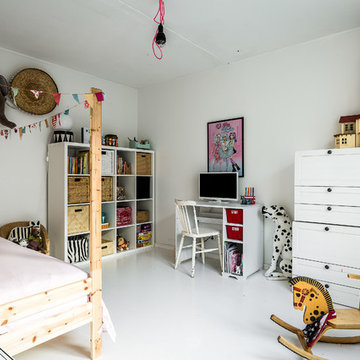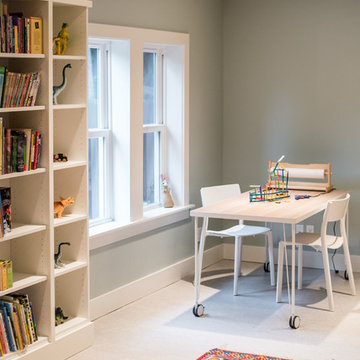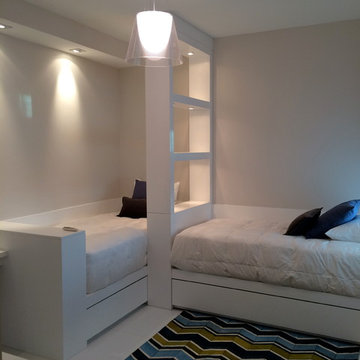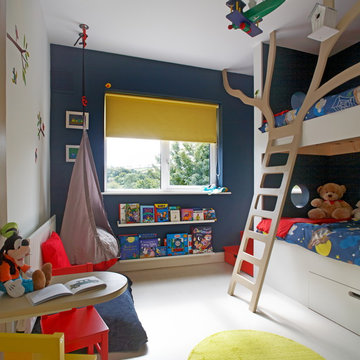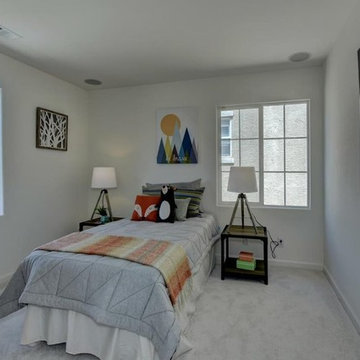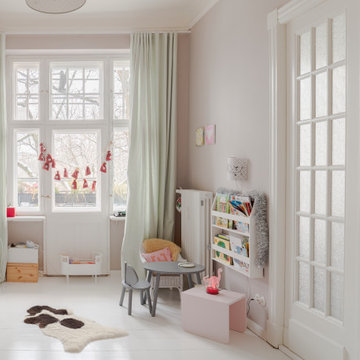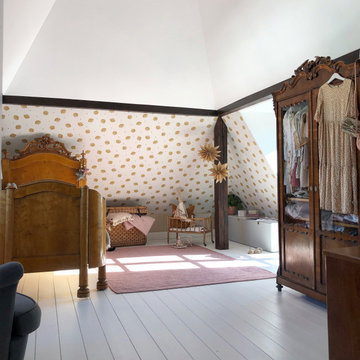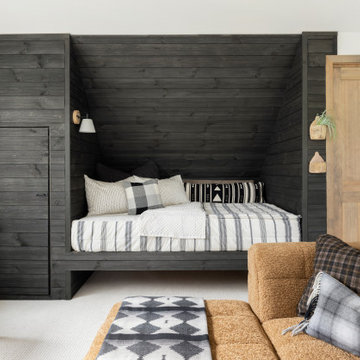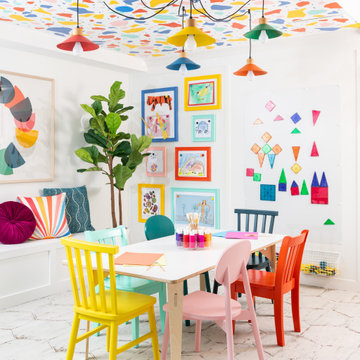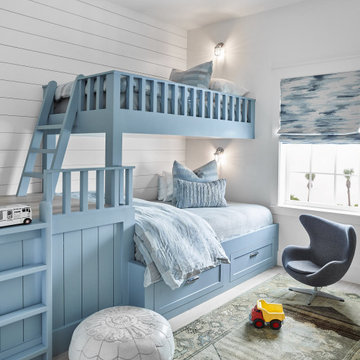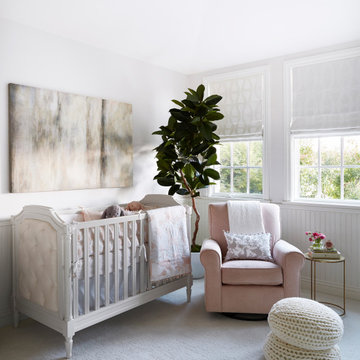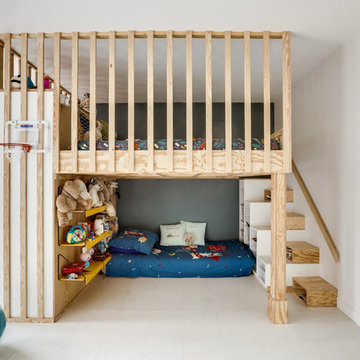Kids' Room and Nursery Ideas and Designs with White Floors
Refine by:
Budget
Sort by:Popular Today
121 - 140 of 1,434 photos
Item 1 of 2
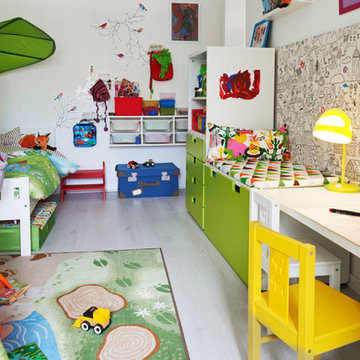
My brief here was to completely overhaul a bedroom for a young brother and sister. The room was long and narrow, and the idea was to incorporate as much fun into the space as possible. The project was sponsored by Ikea, hence the use of Ikea products.
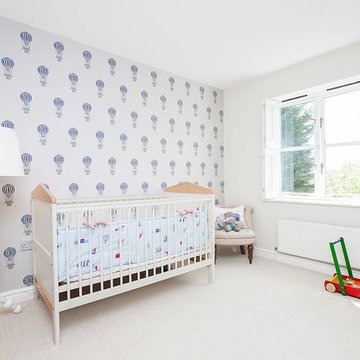
Blue and red baby boy's room with cute balloons wallpaper and quirky IKEA lamp.
Design by Elena Romanova Interiors
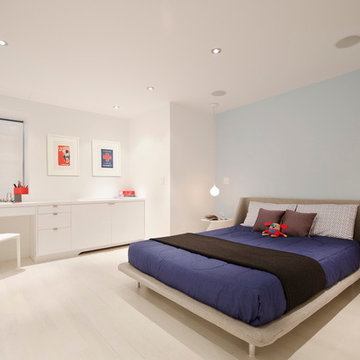
The owners of this small duplex located in Greenwich Village wanted to live in an apartment with minimal obstacles and furniture. Working with a small budget, StudioLAB aimed for a fluid open-plan layout in an existing space that had been covered in darker wood floors with various walls sub-diving rooms and a steep narrow staircase. The use of white and light blue throughout the apartment helps keep the space bright and creates a calming atmosphere, perfect for raising their newly born child. An open kitchen with integrated appliances and ample storage sits over the location of an existing bathroom. When privacy is necessary the living room can be closed off from the rest of the upper floor through a set of custom pivot-sliding doors to create a separate space used for a guest room or for some quiet reading. The kitchen, dining room, living room and a full bathroom can be found on the upper floor. Connecting the upper and lower floors is an open staircase with glass rails and stainless steel hand rails. An intimate area with a bed, changing room, walk-in closet, desk and bathroom is located on the lower floor. A light blue accent wall behind the bed adds a touch of calming warmth that contrasts with the white walls and floor.
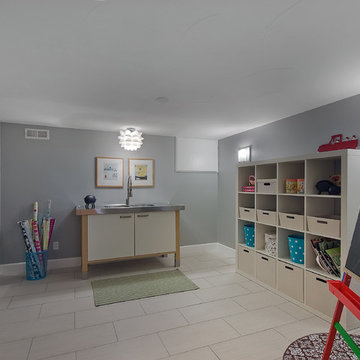
Basement Mud Room/Craft Room
Photo Credit: Teri Fotheringham
303-333-0117
www.denverphoto.com
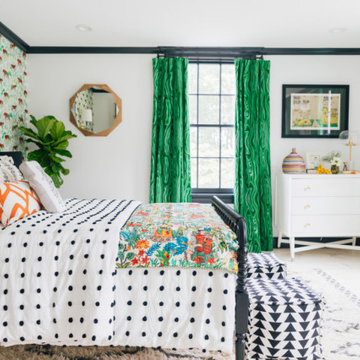
Photographs by Julia Dags | Copyright © 2019 Happily Eva After, Inc. All Rights Reserved.

A colorful, fun kid's bedroom. A gorgeous fabric surface mounted light sets the tone. Custom built blue laminate work surface, bookshelves and a window seat. Blue accented window treatments. A colorful area rug with a rainbow of accents. Simple clean design. A column with a glass magnetic board is the final touch.
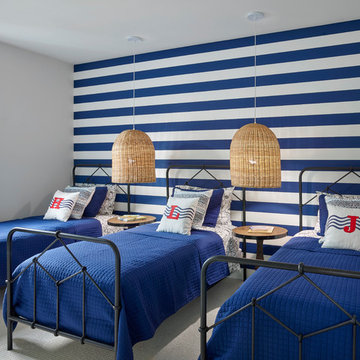
In this room we kept the modern coastal trend but incorporated a playful tone by adding extra pops of color. Behind the beds we placed a bold blue and white striped wall paper to bring in a nautical element while also brining in texture with oversized woven pendants. To keep with the modern tone we incorporated 3 metal twin beds that use lines and pattern as a contemporary detail.
Halkin Mason Photography
Kids' Room and Nursery Ideas and Designs with White Floors
7


