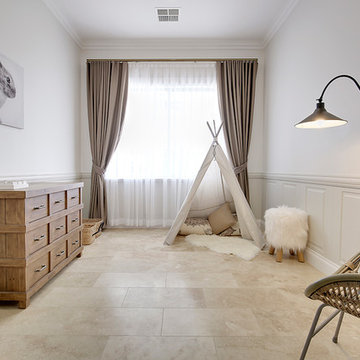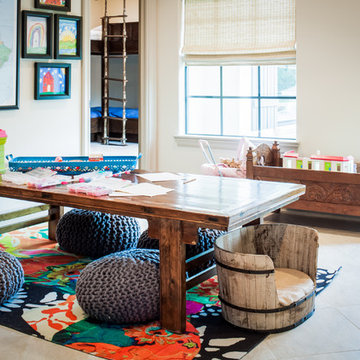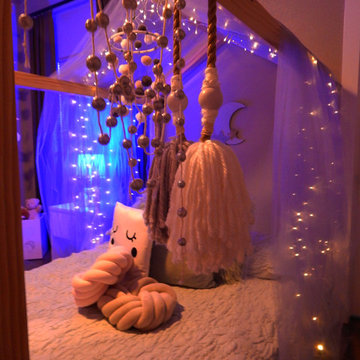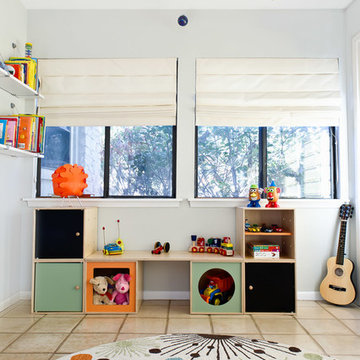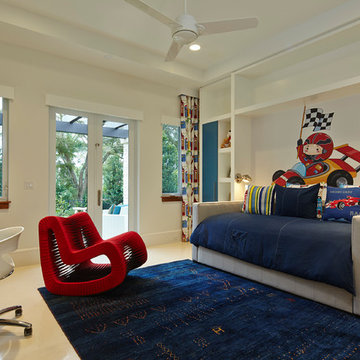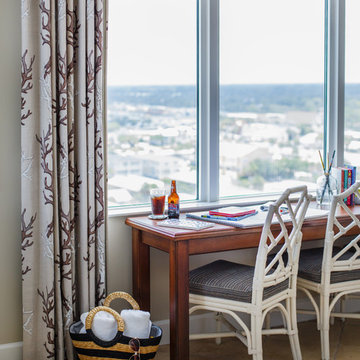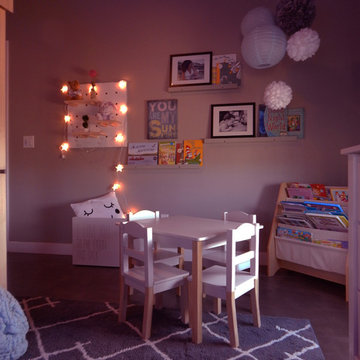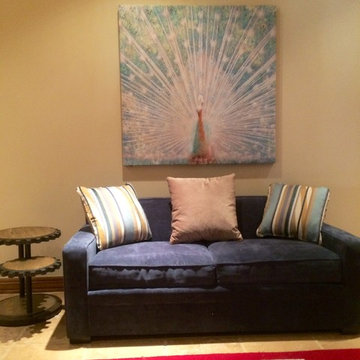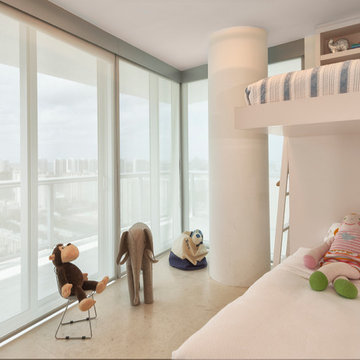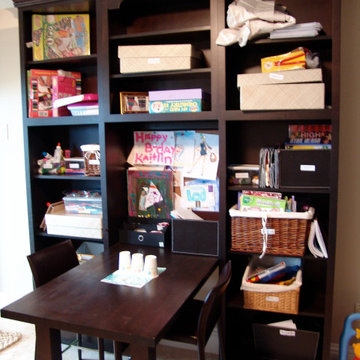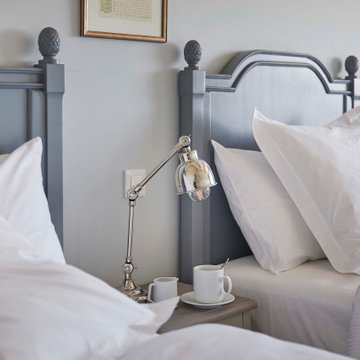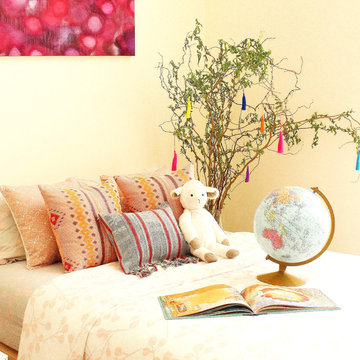Kids' Room and Nursery Ideas and Designs with Travertine Flooring and Limestone Flooring
Refine by:
Budget
Sort by:Popular Today
21 - 40 of 90 photos
Item 1 of 3
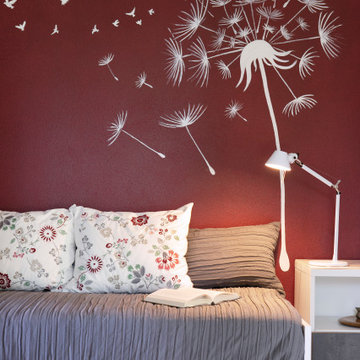
Una decorazione è capace di cambiare l’aspetto delle pareti e la percezione generale dello spazio, conferendo la sensazione di ambienti più ampi e luminosi.
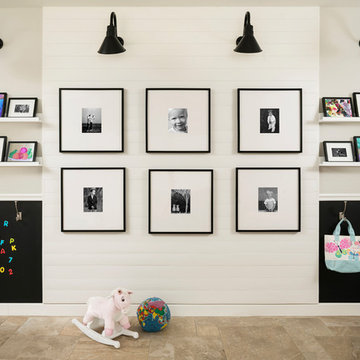
With a backdrop of white, gray and black an oversized playroom wall is zoned into three functional spaces to showcase family photos and precious artwork while adding handy wall hooks and playful magnet boards at the perfect height for little ones.
Shown in this photo: gallery wall, shiplap, gooseneck lighting, floating shelves, magnet board, playroom, accessories & finishing touches designed by LMOH Home. | Photography Joshua Caldwell.
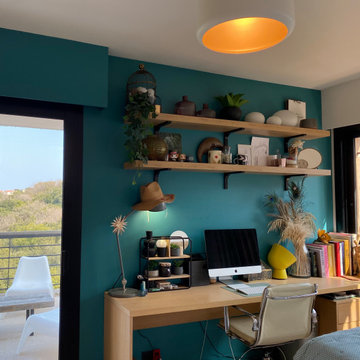
La chambre qui est très lumineuse a été peinte en blanc, un seul mur a été peint en bleu canard pour réchauffer la pièce.
Bureau en bois fait sur mesure.
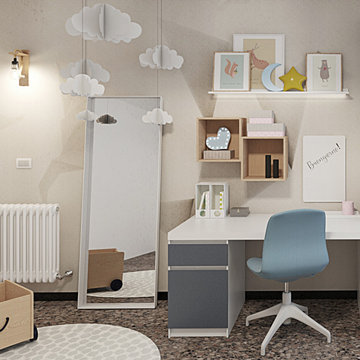
Per la cameretta di M. abbiamo creato uno spazio scrivania tra mobili già esistenti tenendo presente le parole chiave ??????????? ? ???????.
~ La libreria era già presente
~ la scrivania, i cubi e la mensola porte quadri sono di @ikeaitalia
~ La carta da parati e di @inkiostrobianco sui toni del beige
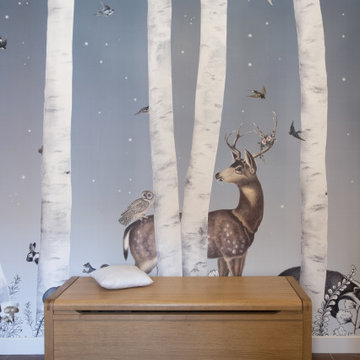
La zone nuit, composée de trois chambres et une suite parentale, est mise à l’écart, au calme côté cour.
La vie de famille a trouvé sa place, son cocon, son lieu d’accueil en plein centre-ville historique de Toulouse.
Photographe Lucie Thomas
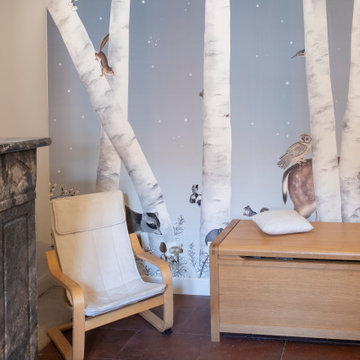
La zone nuit, composée de trois chambres et une suite parentale, est mise à l’écart, au calme côté cour.
La vie de famille a trouvé sa place, son cocon, son lieu d’accueil en plein centre-ville historique de Toulouse.
Photographe Lucie Thomas
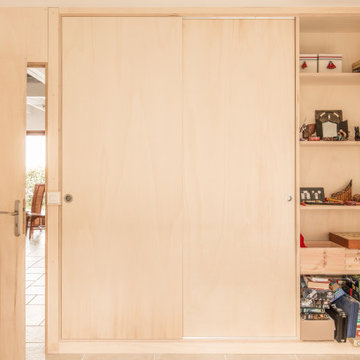
« Meuble cloison » traversant séparant l’espace jour et nuit incluant les rangements de chaque pièces.
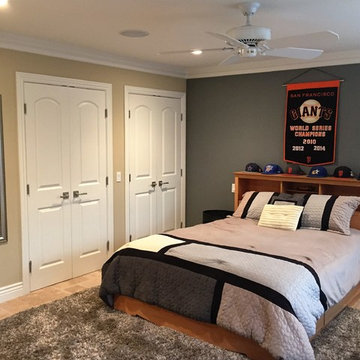
Full home design-build remodel: Downstairs bedroom in open floor plan home with chiseled edge travertine flooring installed in a versailles pattern. Large shaggy grey area rug provides warmth and anchors the space. Accent wall behind bed adds visual interest to the room. Geometric panel drapes provide privacy as french doors open onto backyard and pool area.
Kids' Room and Nursery Ideas and Designs with Travertine Flooring and Limestone Flooring
2


