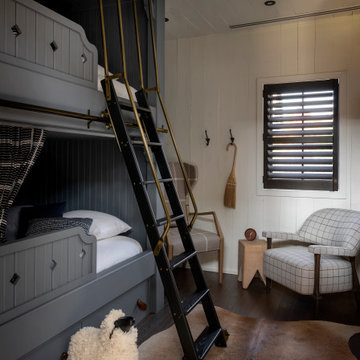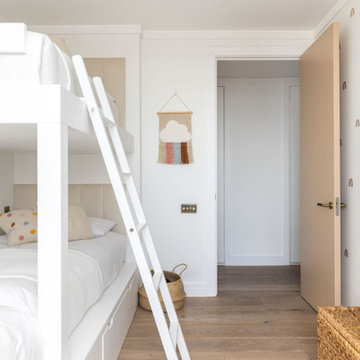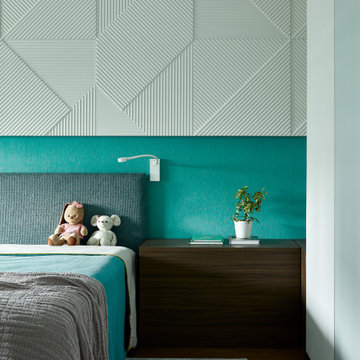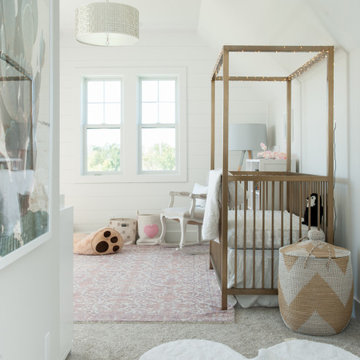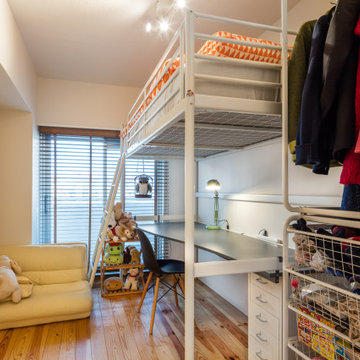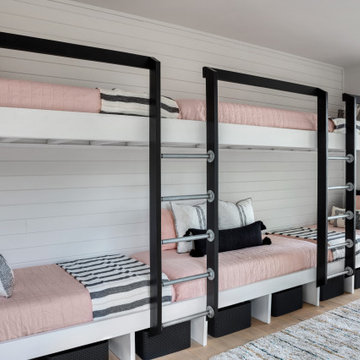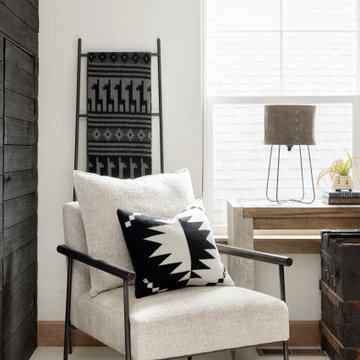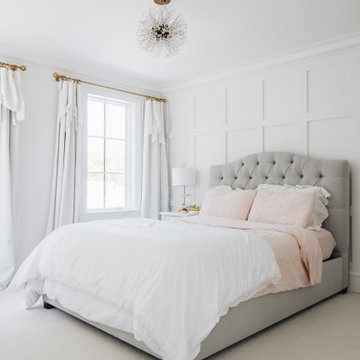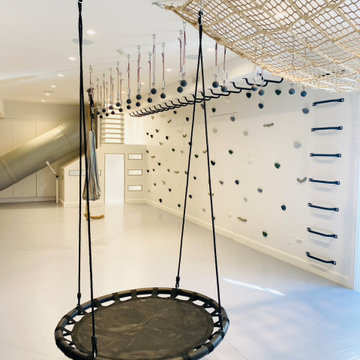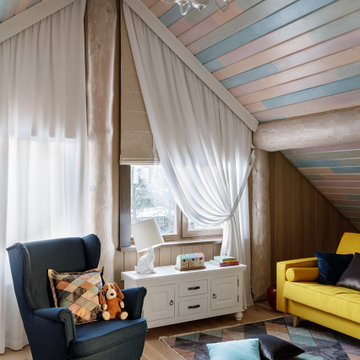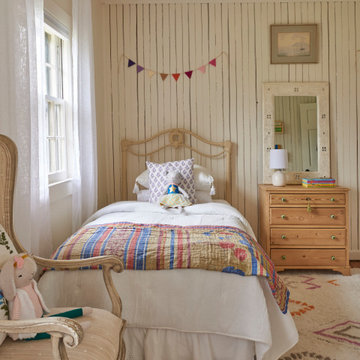Kids' Room and Nursery Ideas and Designs with Tongue and Groove Walls and Panelled Walls
Refine by:
Budget
Sort by:Popular Today
101 - 120 of 538 photos
Item 1 of 3
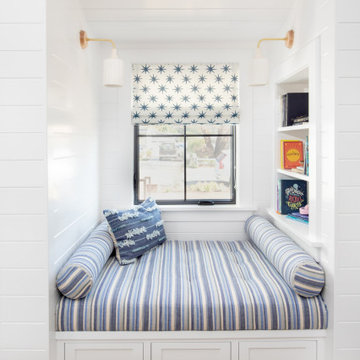
Here's a charming built-in reading nook with built-in shelves and custom lower cabinet drawers underneath the bench. Shiplap covered walls and ceiling with recessed light fixture and sconce lights for an ideal reading and relaxing space.
Photo by Molly Rose Photography
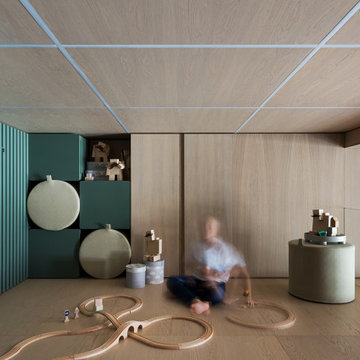
Кирпичная кладка из грубо шлифованного текстурного кирпича XIX века BRICKTILES
в лофте по дизайну PROforma design.
Фото Ольги Мелекесцевой.
Стилист интерьерной съемки Дарья Григорьева.
Проект опубликован в апрельском номере и на сайте журнала ИНТЕРЬЕР+ДИЗАЙН.
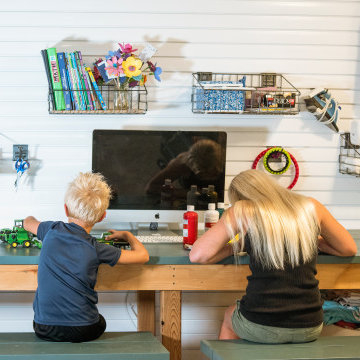
Children's craft room/play room. With white Trusscore SlatWall covering the damaged drywall, not only is the space instantly transformed to a bright and easy-to-clean wall, but also a room that the kids can know where each of their things goes. As the family grows and needs change, SlatWall can be reorganized and new accessories can be added or removed.
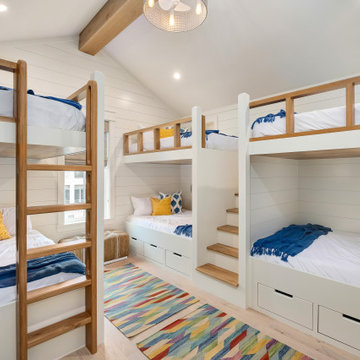
bunk room for 6! full size beds and storage under the beds and on the walls keep everyone organized.
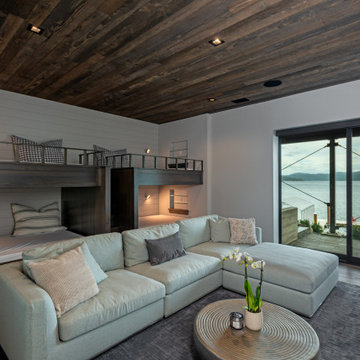
A beautiful and modern take on a lake cabin for a sweet family to make wonderful memories.
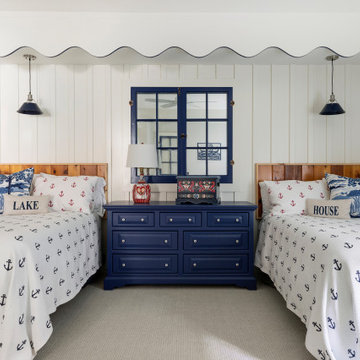
A cottage room was created in the lower level bedroom - mimicking the screen porch of the original cottage on the property. We patterened the scalloping from the eaves, removed an original window and custom framed it here and applied glass behind, duplicated the board and batten siding and added Norwegian accents to play up the family heritage. Not seen in the pictures is the 2 single beds on the opposite side of the room - so 6 people can sleep comfortably in this spacious space.
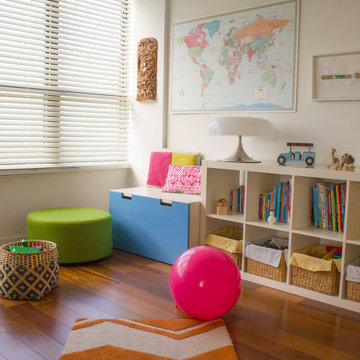
This space needed to be adapted for 2 kids, so we added playful furniture such as the green puff, colorful pillows and furniture to be used as storage and seating area.
Kids' Room and Nursery Ideas and Designs with Tongue and Groove Walls and Panelled Walls
6


