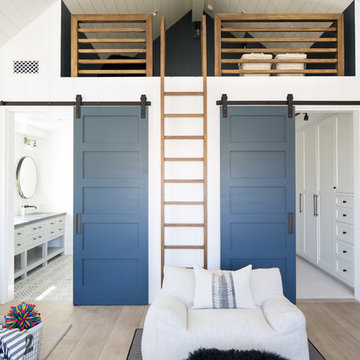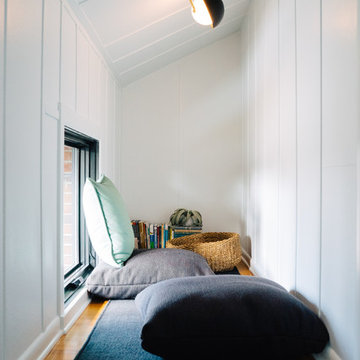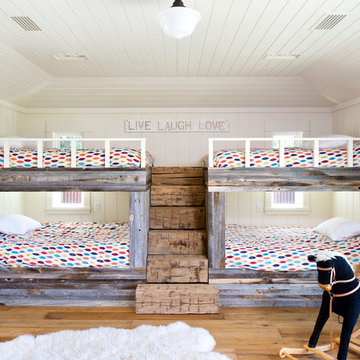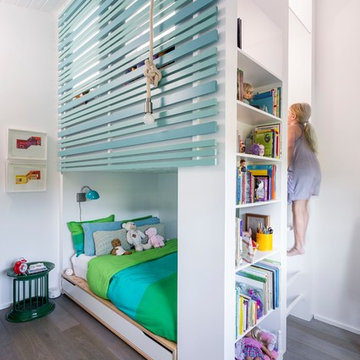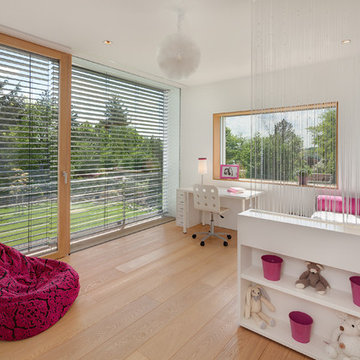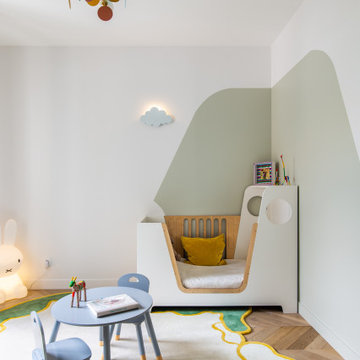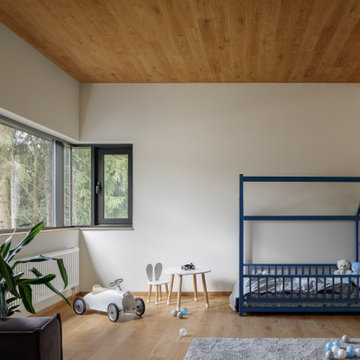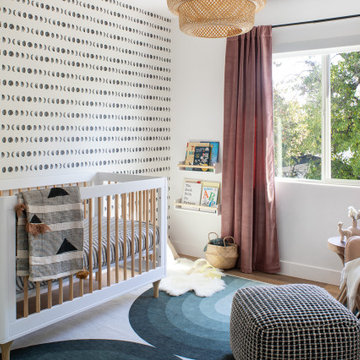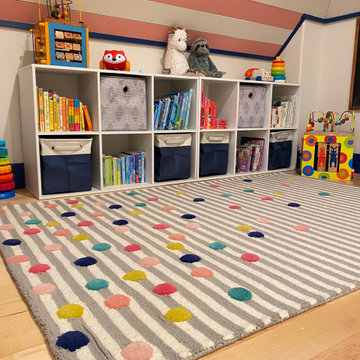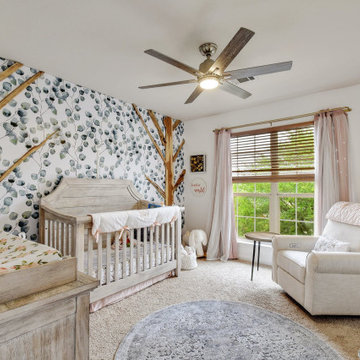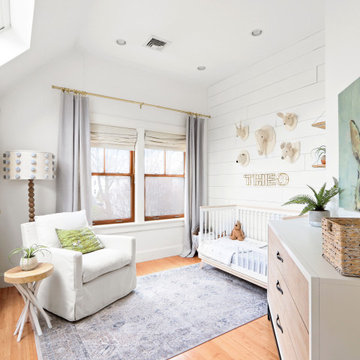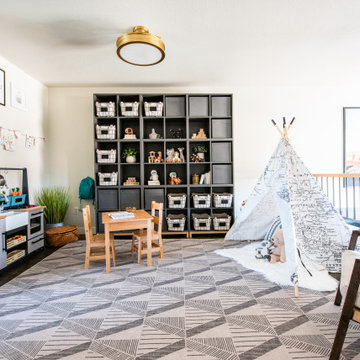Kids' Room and Nursery Ideas and Designs with Red Walls and White Walls
Refine by:
Budget
Sort by:Popular Today
21 - 40 of 19,301 photos
Item 1 of 3
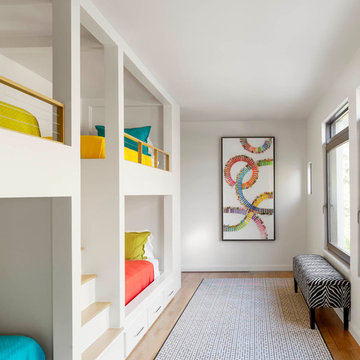
Tatum Brown Custom Homes {Architect: Stocker Hoesterey Montenegro} {Photography: Nathan Schroder}

Bright white walls and custom made beds. The perfect spot for little ones to play and dream.

Interior Design, Interior Architecture, Custom Millwork Design, Furniture Design, Art Curation, & AV Design by Chango & Co.
Photography by Sean Litchfield
See the feature in Domino Magazine

Thanks to the massive 3rd-floor bonus space, we were able to add an additional full bathroom, custom
built-in bunk beds, and a den with a wet bar giving you and your family room to sit back and relax.
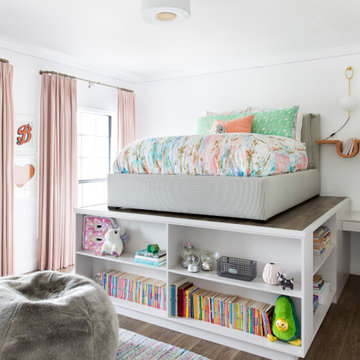
This beautiful home for a family of four got a refreshing new design, making it a true reflection of the homeowners' personalities. The living room was designed to look bright and spacious with a stunning custom white oak coffee table, stylish swivel chairs, and a comfortable pale peach sofa. An antique bejeweled snake light creates an attractive focal point encouraging fun conversations in the living room. In the kitchen, we upgraded the countertops and added a beautiful backsplash, and the dining area was painted a soothing sage green adding color and character to the space. One of the kids' bedrooms got a unique platform bed with a study and storage area below it. The second bedroom was designed with a custom day bed with stylish tassels and a beautiful bulletin board wall with a custom neon light for the young occupant to decorate at will. The guest room, with its earthy tones and textures, has a lovely "California casual" appeal, while the primary bedroom was designed like a haven for relaxation with black-out curtains, a statement chain link chandelier, and a beautiful custom bed. In the primary bath, we added a huge mirror, custom white oak cabinetry, and brass fixtures, creating a luxurious retreat!
---Project designed by Sara Barney’s Austin interior design studio BANDD DESIGN. They serve the entire Austin area and its surrounding towns, with an emphasis on Round Rock, Lake Travis, West Lake Hills, and Tarrytown.
For more about BANDD DESIGN, see here: https://bandddesign.com/
To learn more about this project, see here:
https://bandddesign.com/portfolio/whitemarsh-family-friendly-home-remodel/
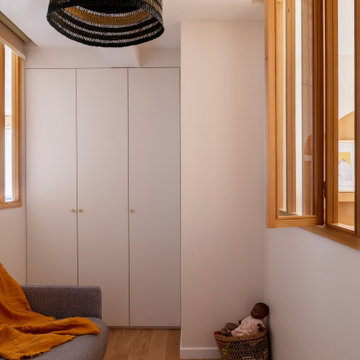
La création d'une troisième chambre avec verrières permet de bénéficier de la lumière naturelle en second jour et de profiter d'une perspective sur la chambre parentale et le couloir.
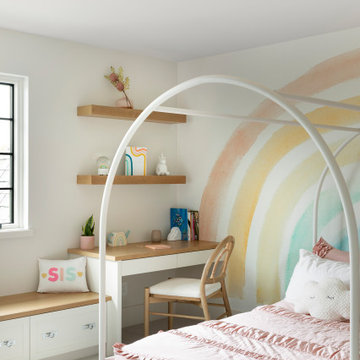
Little girls room with rainbow wallcovering, with custom window bench seat w storage and desk.
Kids' Room and Nursery Ideas and Designs with Red Walls and White Walls
2


