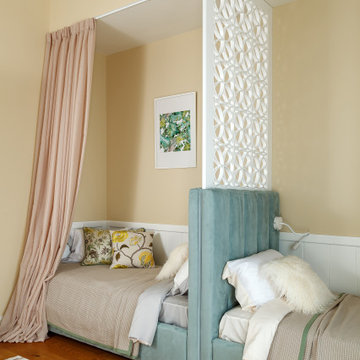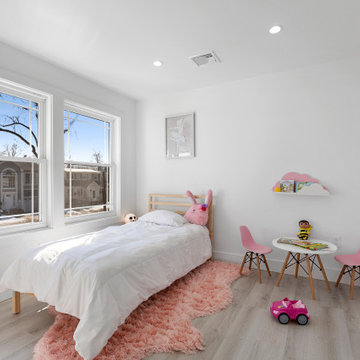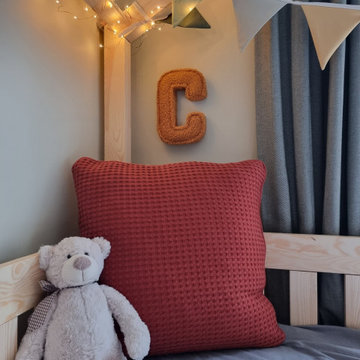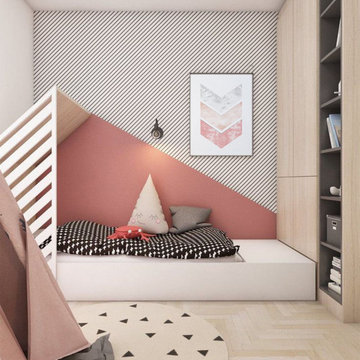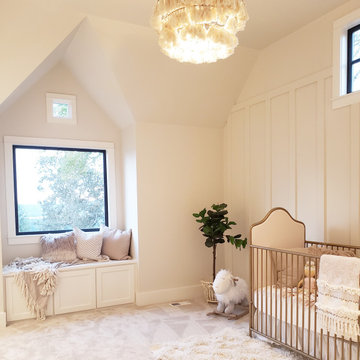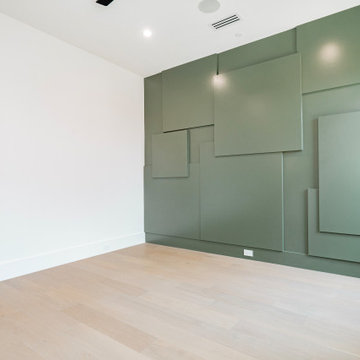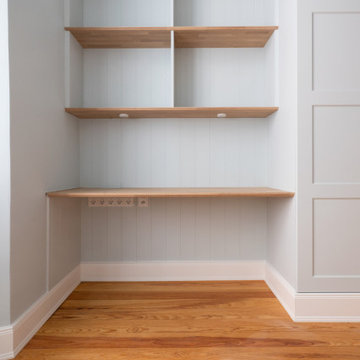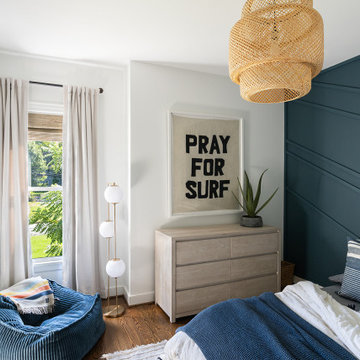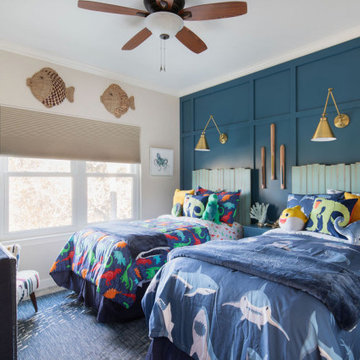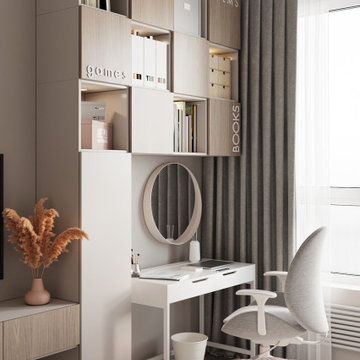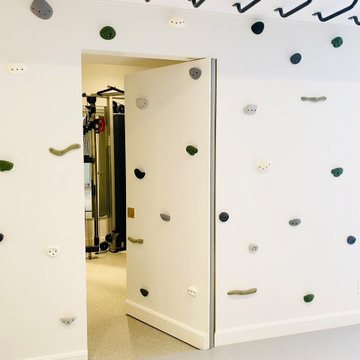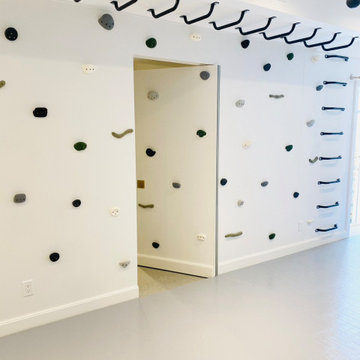Kids' Room and Nursery Ideas and Designs with Panelled Walls
Refine by:
Budget
Sort by:Popular Today
241 - 260 of 301 photos
Item 1 of 2
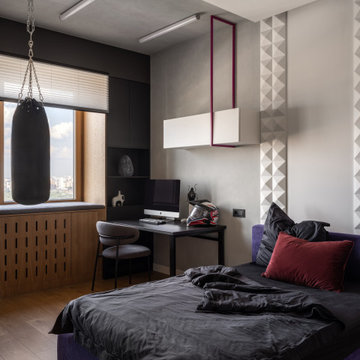
Детская для старшего ребенка выдержана в общей гамме интерьера. Девочка увлекается боксом и коллекционирует кроссовки, поэтому в интерьере мы разместили грушу и стеллаж с подсветкой.
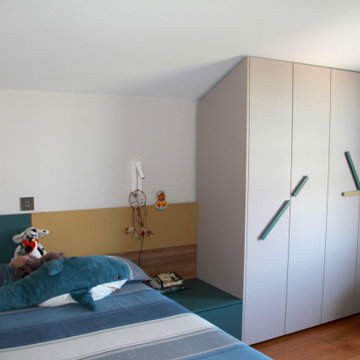
maximising the space available for a pre teen allowing for suitable storage, a generous bed size and a study station
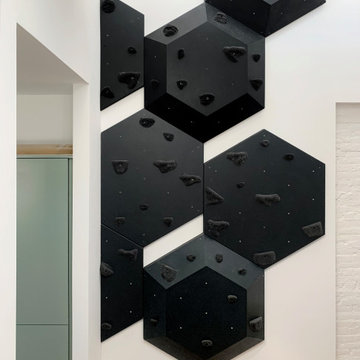
What's a designer to do when your clients want a fun climbing wall in their house and they also want to maintain a mature minimalism? You go classic black.
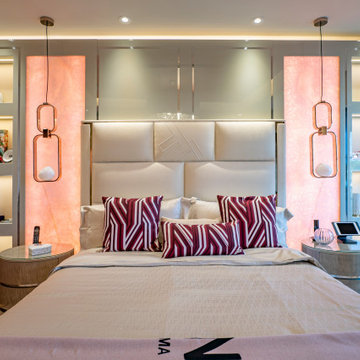
Meet our AMALFI wall Boiserie system.
Like a beautiful AMALFI pink sunset ! Our inspiration behind this wall panel system was to create a subtle, smooth and easy end of your day activities. Maintaining the majestic pink sunset sky of the Italian Amalfi Coast as our main focal point and perfectly represented in the design aesthetics of this piece by the back lite pink ONYX semi precious stone.
And what about the functionality of the shelves !?
Well in good CASATALIA fashion, every single one of a unique pieces carry our 4 company pillars.
1 - Client lifestyle
2 - Playful, Unique and artistically inspired
3 - Cut above high Luxury Quality and manufacturing
4 - Timeless functionality
Make your home a true Casa Italia with Castalia!
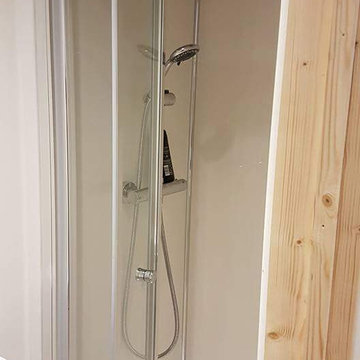
Sink unit toilet wood flooring shower unit stud wall framing shower mixer wet wall panels with removable service panel for a bedroom garage Conversion.
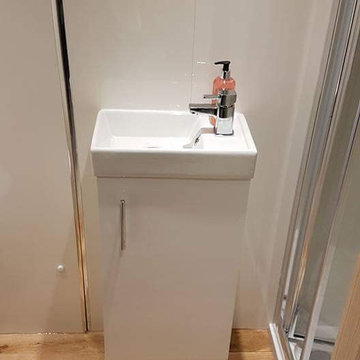
Sink unit toilet wood flooring shower unit stud wall framing shower mixer wet wall panels with removable service panel for a bedroom garage Conversion.
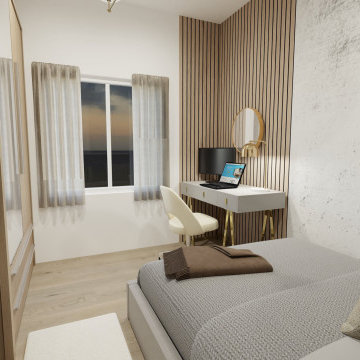
For this bedroom design, the key concept was to optimise space and provide a functional furniture solution. In order to include a small double bed, wardrobes and a work space we carefully considered multiple floor plans to ensure we could make the most of the space to work our clients’ day-to-day life. Something we could potentially consider is multi-use furniture, such as a combined desk and wardrobe solution, depending on availability of products and their dimensions.
With multiple furniture requirements in a small space, there can be a risk of the room being overwhelmed. So, to prevent this, a light and neutral colour palette maximises natural light and forms a bright and airy atmosphere. Painting the walls white balances the room with a complimenting lime-washed feature panelling to introduce texture which elevates the design. Minimal decor accessories, from greenery to vases, tastefully bring interest and character without cluttering the space.
Kids' Room and Nursery Ideas and Designs with Panelled Walls
13


