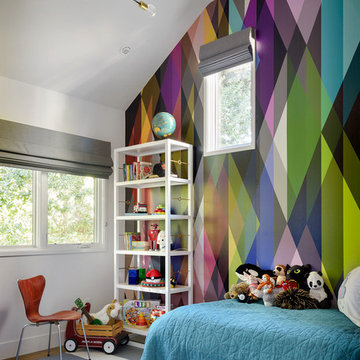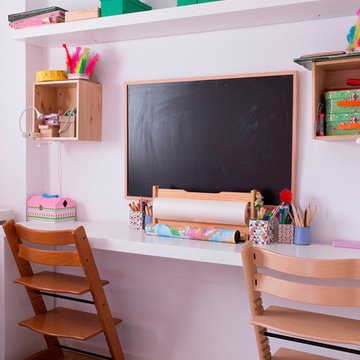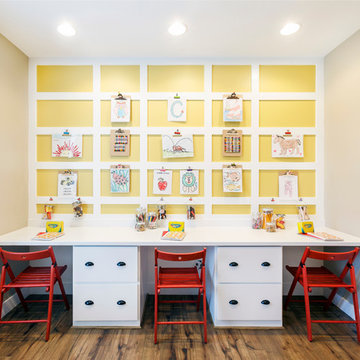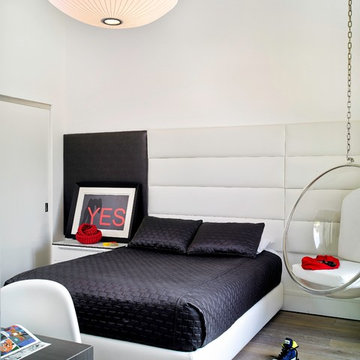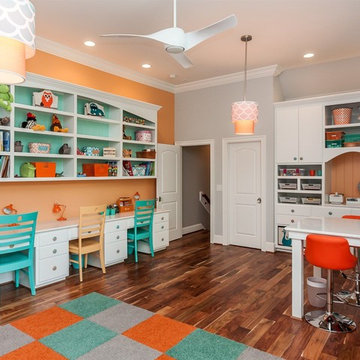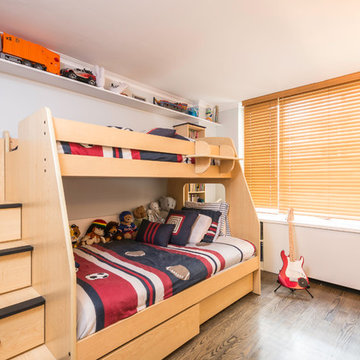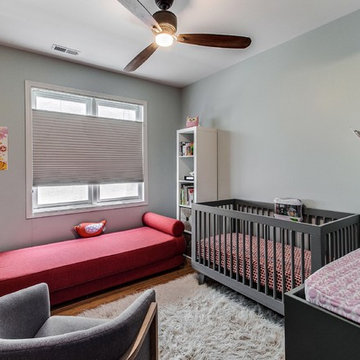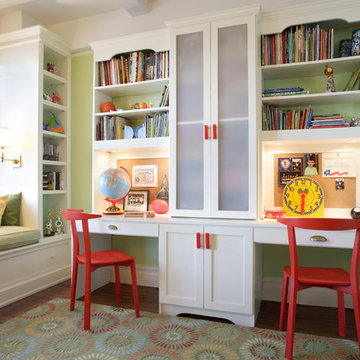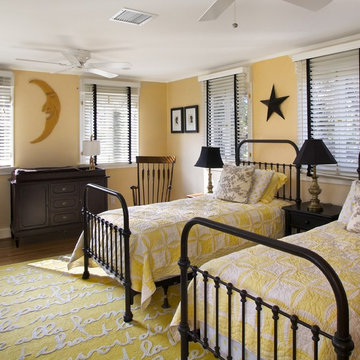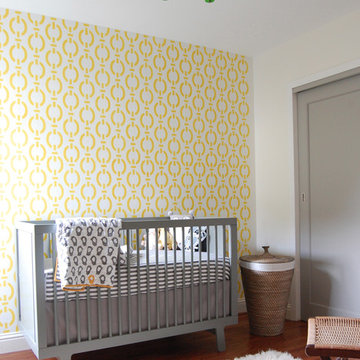Kids' Room and Nursery Ideas and Designs with Medium Hardwood Flooring and Lino Flooring
Refine by:
Budget
Sort by:Popular Today
161 - 180 of 13,583 photos
Item 1 of 3
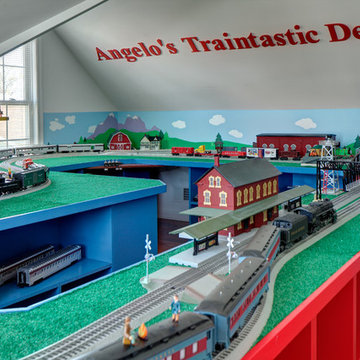
By situating this elaborate train setup along the walls of this room with sloped ceilings, left the middle open for Angelo and his dad to access any area of the train set easily. The painted scenery on the walls echoes the theme of each vignette; in the far corner is a farm scene. Three-and-a-half year old Angelo came up with the word "traintastic" when he saw his new hobby room.
Photography: Memories, TTL
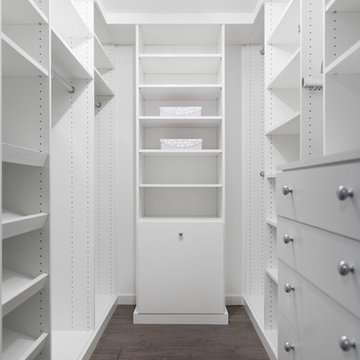
DESIGN BUILD REMODEL | Tween Bedroom Transformation | FOUR POINT DESIGN BUILD INC | Part Twelve
This completely transformed 3,500+ sf family dream home sits atop the gorgeous hills of Calabasas, CA and celebrates the strategic and eclectic merging of contemporary and mid-century modern styles with the earthy touches of a world traveler!
AS SEEN IN Better Homes and Gardens | BEFORE & AFTER | 10 page feature and COVER | Spring 2016
To see more of this fantastic transformation, watch for the launch of our NEW website and blog THE FOUR POINT REPORT, where we celebrate this and other incredible design build journey! Launching September 2016.
Photography by Riley Jamison
#TweenBedroom #remodel #LAinteriordesigner #builder #dreamproject #oneinamillion
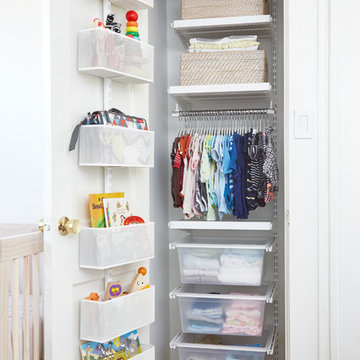
Container Stories Blog
BEFORE & AFTER
OH BABY! A SPARE ROOM IS TRANSFORMED FOR TWINS
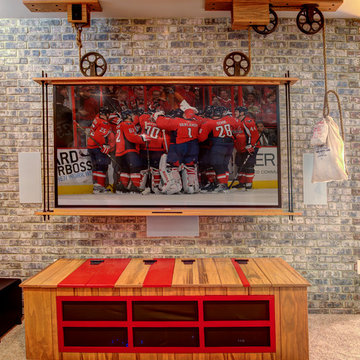
This energetic and inviting space offers entertainment, relaxation, quiet comfort or spirited revelry for the whole family. The fan wall proudly and safely displays treasures from favorite teams adding life and energy to the space while bringing the whole room together.
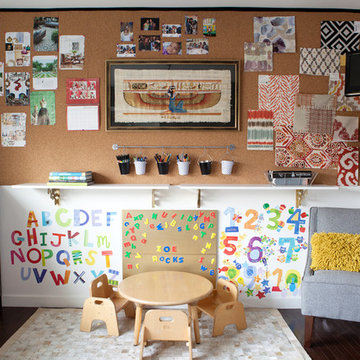
Shared office space and playroom renovation we completed for our client and their kid! A perfect space for mom and dad to read or work that also can also be used by their child to play.
Designed by Joy Street Design serving Oakland, Berkeley, San Francisco, and the whole of the East Bay.
For more about Joy Street Design, click here: https://www.joystreetdesign.com/
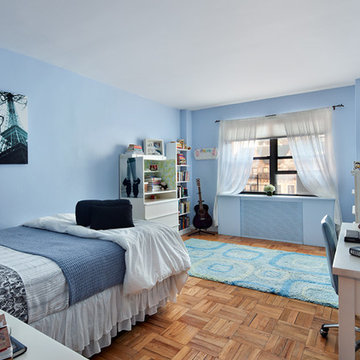
A balance of elements for a teen girl who loves dance and music. White furnishings - Metal element Paisley and black bedding - Water element Animal lamp shade - fire element Plants and images of trees - Wood element
Photo Credit: Donna Dotan Photography
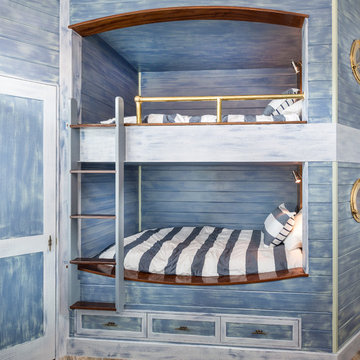
Custom tongue and groove paneling with faux paint finish, polished brass portholes and accents, stained mahogany trims, boat cleat hardware by Modern Objects
Photo by Jimmy White
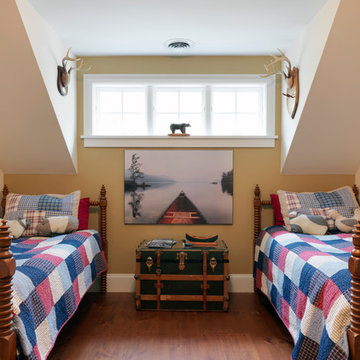
Boy's Bedroom with rustic charm, located the in walk through from main house to bonus room above garage.
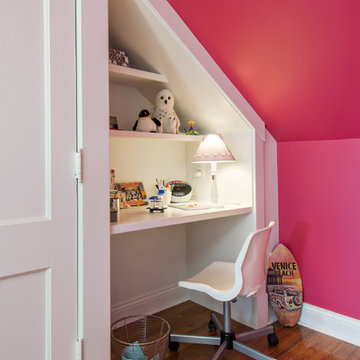
A desk and built-in shelves were carved out of what was a previously non-accessible end of a closet.
Photography by Andrew Hyslop.
Architecture and Construction by Rock Paper Hammer.

Penza Bailey Architects was contacted to update the main house to suit the next generation of owners, and also expand and renovate the guest apartment. The renovations included a new mudroom and playroom to accommodate the couple and their three very active boys, creating workstations for the boys’ various activities, and renovating several bathrooms. The awkwardly tall vaulted ceilings in the existing great room and dining room were scaled down with lowered tray ceilings, and a new fireplace focal point wall was incorporated in the great room. In addition to the renovations to the focal point of the home, the Owner’s pride and joy includes the new billiard room, transformed from an underutilized living room. The main feature is a full wall of custom cabinetry that hides an electronically secure liquor display that rises out of the cabinet at the push of an iPhone button. In an unexpected request, a new grilling area was designed to accommodate the owner’s gas grill, charcoal grill and smoker for more cooking and entertaining options. This home is definitely ready to accommodate a new generation of hosting social gatherings.
Mitch Allen Photography
Kids' Room and Nursery Ideas and Designs with Medium Hardwood Flooring and Lino Flooring
9


