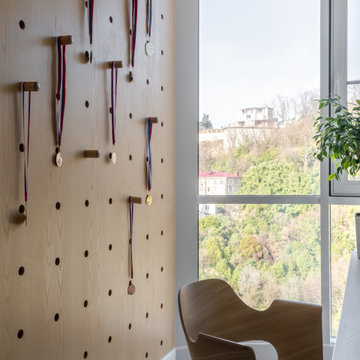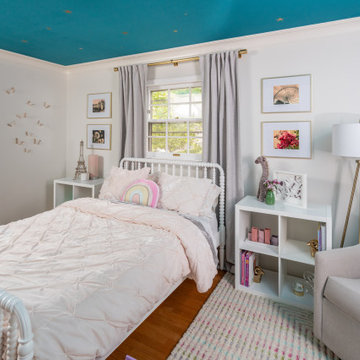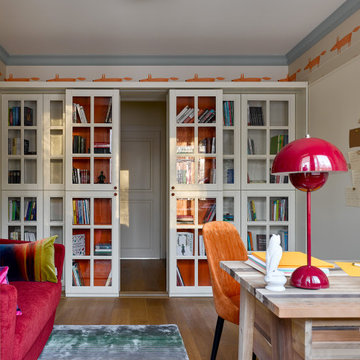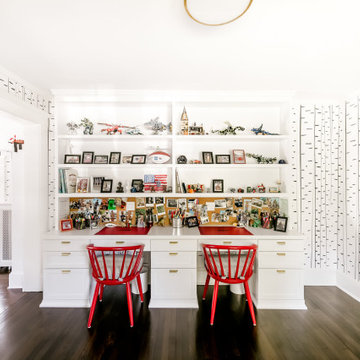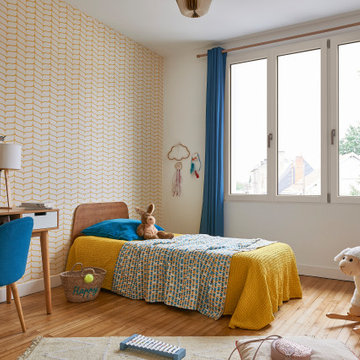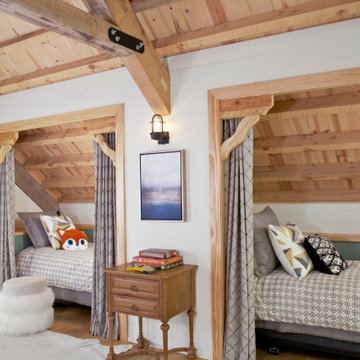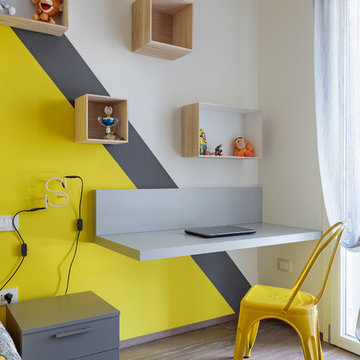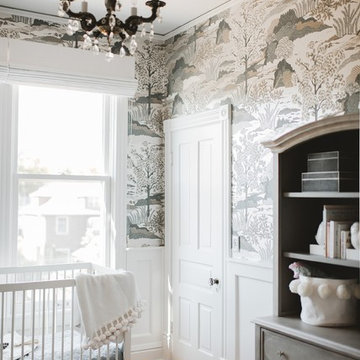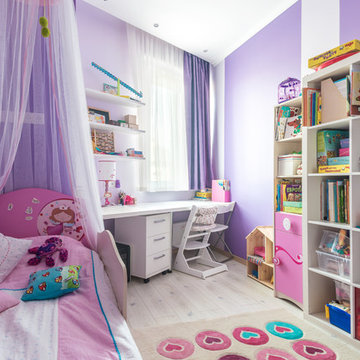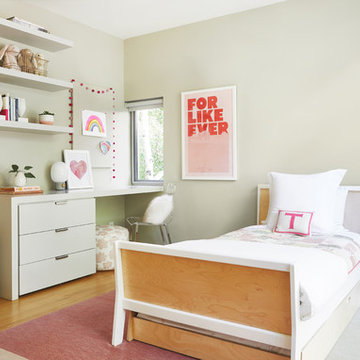Kids' Room and Nursery Ideas and Designs with Medium Hardwood Flooring and Laminate Floors
Refine by:
Budget
Sort by:Popular Today
21 - 40 of 16,143 photos
Item 1 of 3
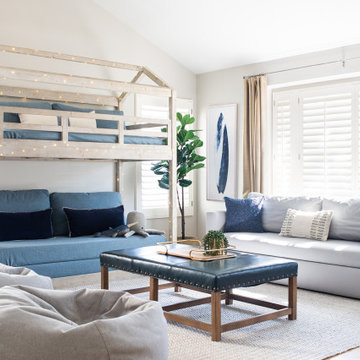
This family room is full of kid-friendly elements, including the upholstery-weight covered bunk beds, sofa bed, easy-to-clean leather upholstered ottoman and bean bags.
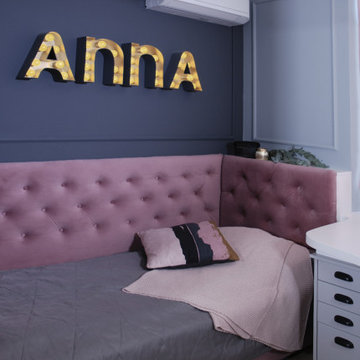
Комната для 16- летней девушки. Контрастные акценты в современной комнате с элементами неоклассики. Рабочая зона- столешница- подоконник.
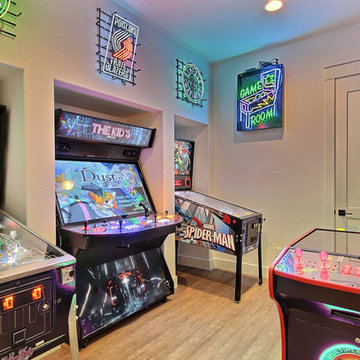
Inspired by the majesty of the Northern Lights and this family's everlasting love for Disney, this home plays host to enlighteningly open vistas and playful activity. Like its namesake, the beloved Sleeping Beauty, this home embodies family, fantasy and adventure in their truest form. Visions are seldom what they seem, but this home did begin 'Once Upon a Dream'. Welcome, to The Aurora.
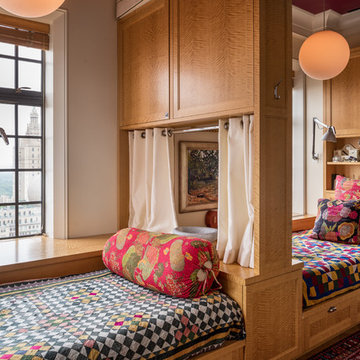
A lovely kids room perched above central park in New York. A narrow bedroom fits two twin beds toe-to-toe. The built in beds with separating curtain allow for privacy and doubles as a puppet theatre. Photo by Gabe Border
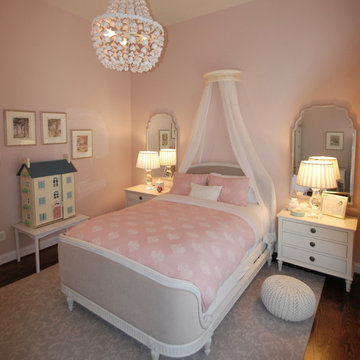
Traditional pink, white and gray bedroom designed for a young girl with silver and crystal accents.
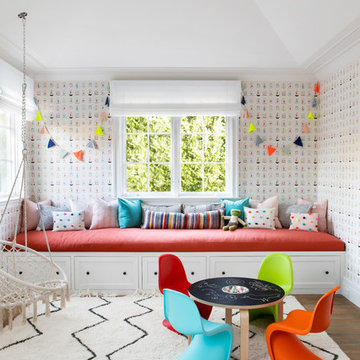
Architecture, Construction Management, Interior Design, Art Curation & Real Estate Advisement by Chango & Co.
Construction by MXA Development, Inc.
Photography by Sarah Elliott
See the home tour feature in Domino Magazine
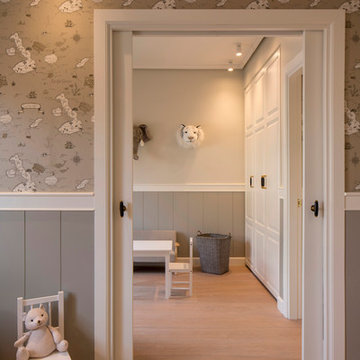
Proyecto de interiorismo, dirección y ejecución de obra: Sube Interiorismo www.subeinteriorismo.com
Fotografía Erlantz Biderbost
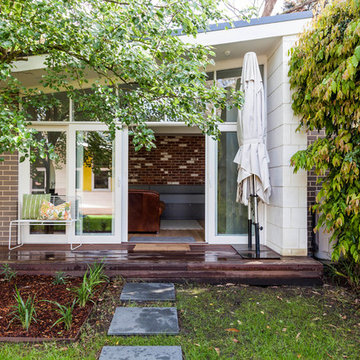
Fabulous extra space as the family grows is this studio situated in the rear garden. Perfect for teenage sleepovers or for parents to escape to watch sports. The studio features an open space with a kitchenette, brick feature wall and a servery window and a shower and toilet.
Photographer: Matthew Forbes
Kids' Room and Nursery Ideas and Designs with Medium Hardwood Flooring and Laminate Floors
2



