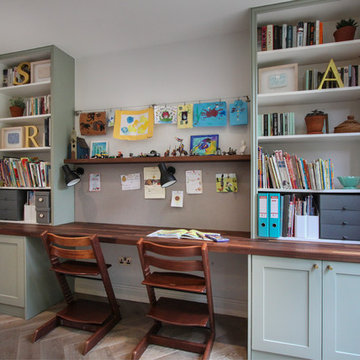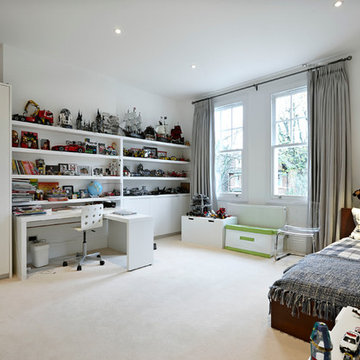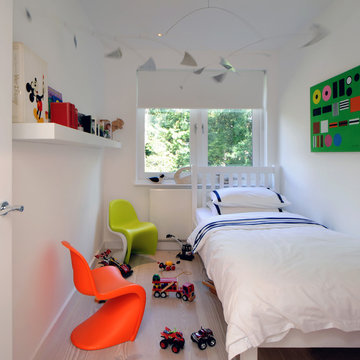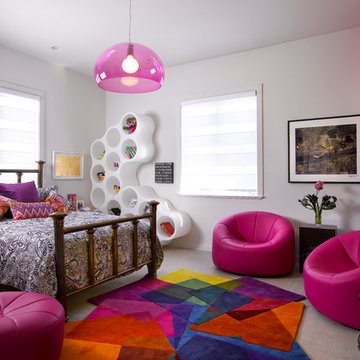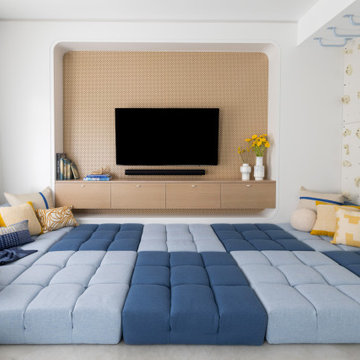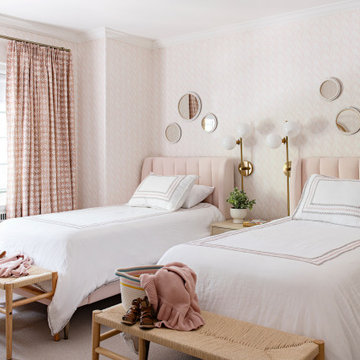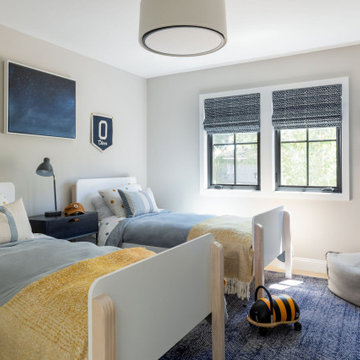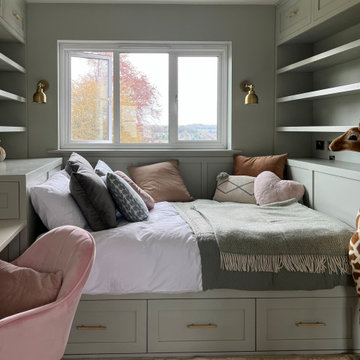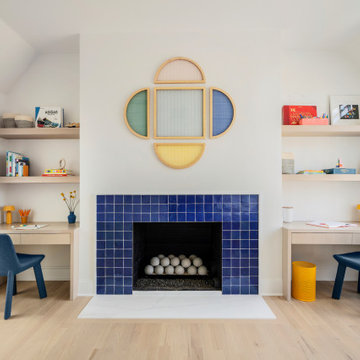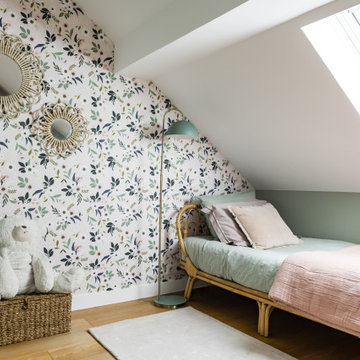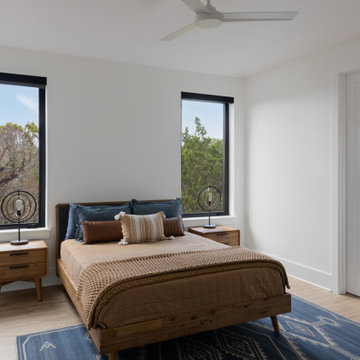Kids' Room and Nursery Ideas and Designs with Light Hardwood Flooring and Carpet
Refine by:
Budget
Sort by:Popular Today
41 - 60 of 30,954 photos
Item 1 of 3

Builder: John Kraemer & Sons | Architecture: Murphy & Co. Design | Interiors: Engler Studio | Photography: Corey Gaffer
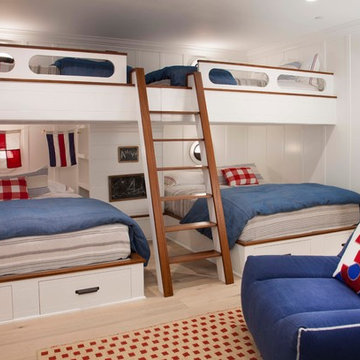
Basement bunk room for the grandkids. 2 Queen beds below and 2 Double beds above. Sleeps 8.
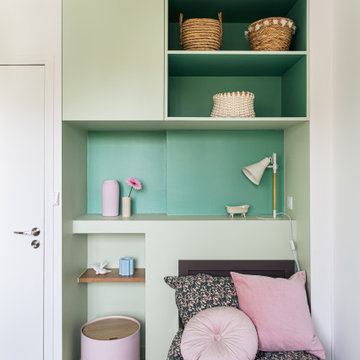
Les couleurs acidulées apportent Pep's et fraicheur à cette chambre enfant, tout en relevant les jeux de profondeur.
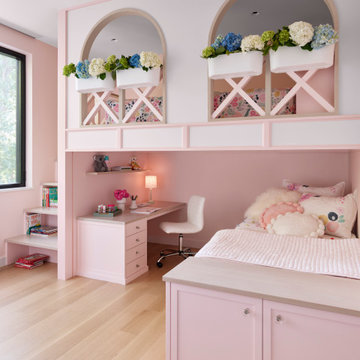
Little girls dream bedroom! stairs to loft bed, below is a daybed and homework area below. Arches, X-shape balusters, flower pots. Secret space below desk and under the stairs is a secret bunny hutch!

2 years after building their house, a young family needed some more space for needs of their growing children. The decision was made to renovate their unfinished basement to create a new space for both children and adults.
PLAYPOD
The most compelling feature upon entering the basement is the Playpod. The 100 sq.ft structure is both playful and practical. It functions as a hideaway for the family’s young children who use their imagination to transform the space into everything from an ice cream truck to a space ship. Storage is provided for toys and books, brining order to the chaos of everyday playing. The interior is lined with plywood to provide a warm but robust finish. In contrast, the exterior is clad with reclaimed pine floor boards left over from the original house. The black stained pine helps the Playpod stand out while simultaneously enabling the character of the aged wood to be revealed. The orange apertures create ‘moments’ for the children to peer out to the world while also enabling parents to keep an eye on the fun. The Playpod’s unique form and compact size is scaled for small children but is designed to stimulate big imagination. And putting the FUN in FUNctional.
PLANNING
The layout of the basement is organized to separate private and public areas from each other. The office/guest room is tucked away from the media room to offer a tranquil environment for visitors. The new four piece bathroom serves the entire basement but can be annexed off by a set of pocket doors to provide a private ensuite for guests.
The media room is open and bright making it inviting for the family to enjoy time together. Sitting adjacent to the Playpod, the media room provides a sophisticated place to entertain guests while the children can enjoy their own space close by. The laundry room and small home gym are situated in behind the stairs. They work symbiotically allowing the homeowners to put in a quick workout while waiting for the clothes to dry. After the workout gym towels can quickly be exchanged for fluffy new ones thanks to the ample storage solutions customized for the homeowners.
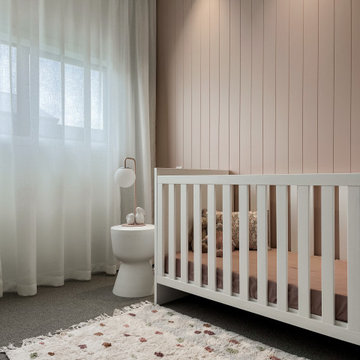
Little girl's pink nursery. I had a lot of fun selecting all of the furniture and decor for this gorgeous little girls bedroom.
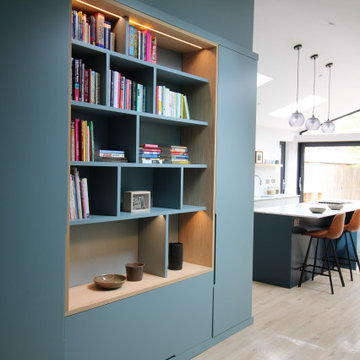
Another service we offer is our colour consultation, this involves visiting you in your home to discuss your design preferences so that we can assist you in selecting beautiful paint colours and/or wallpaper that will tie all your existing furnishings together. This is an affordable way of making each room look fabulous while keeping your current furniture and fixtures. Often our clients chose to use our full interior design service for rooms they feel need a full revamp, and opt for our colour consultation service for the remaining rooms so the entire home has that all-important cohesive finished look and feel.
We have created a cosy, cohesive, joyful family home here, with the builders building a fantastic new kitchen diner and a loft conversion, plus some remodelling in the original part of the home. The kitchen is a wonderfully light open space featuring a modern shaker kitchen in pale grey and dark blue, with marble worktops. The lounge is a great place to snuggle up in, with dark aubergine walls, big squishy sofa and 1.5 size armchair. There is also a large through space that joins these two spaces that has been transformed into a study space with a beautiful bespoke desk and built-in storage where the children can play, practise their musical instruments and do homework with mum and dad. The bedrooms and bathrooms all flow beautifully from one to the other, all connected by hall, stairs and landing that have a contemporary feel.
Kids' Room and Nursery Ideas and Designs with Light Hardwood Flooring and Carpet
3


