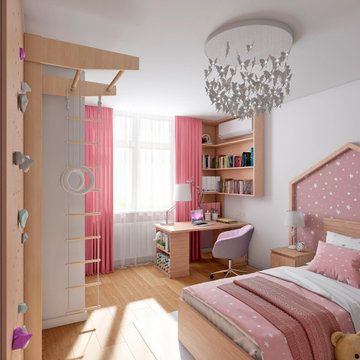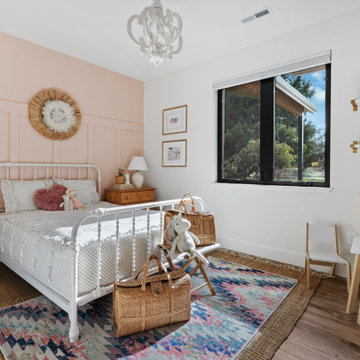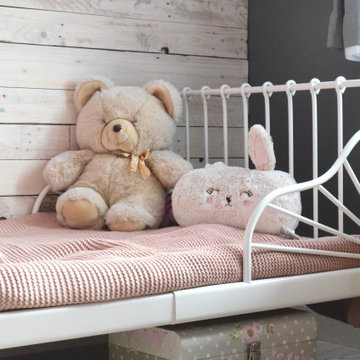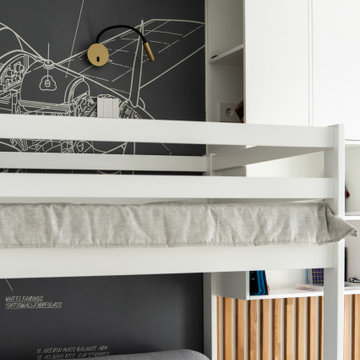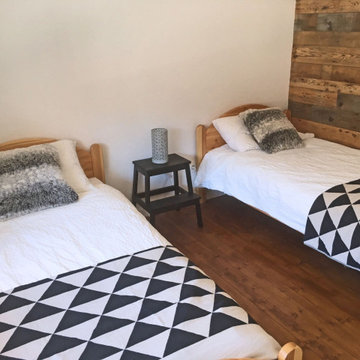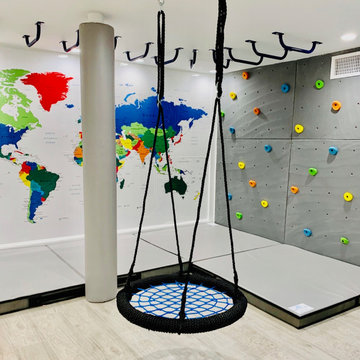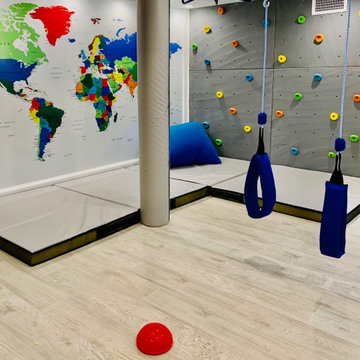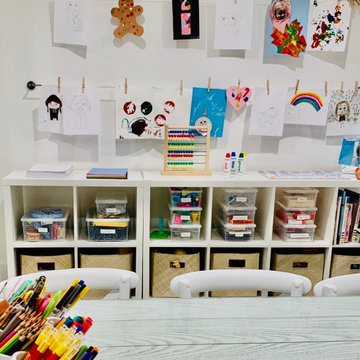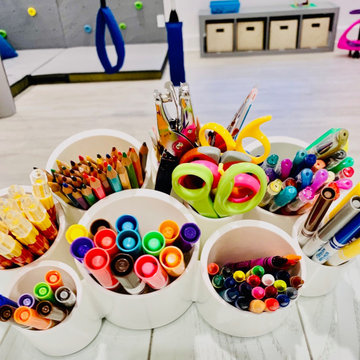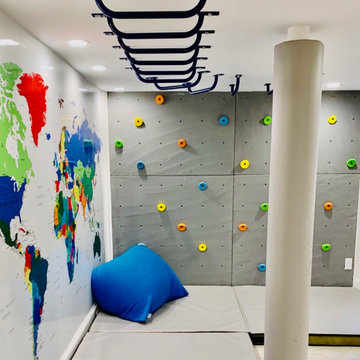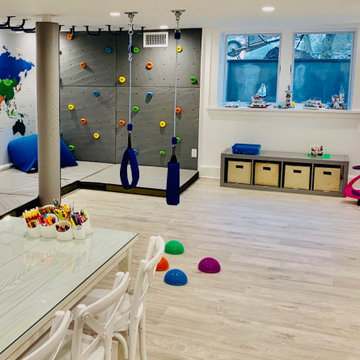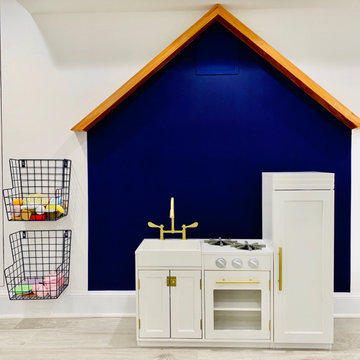Kids' Room and Nursery Ideas and Designs with Laminate Floors and Wood Walls
Refine by:
Budget
Sort by:Popular Today
1 - 20 of 26 photos
Item 1 of 3
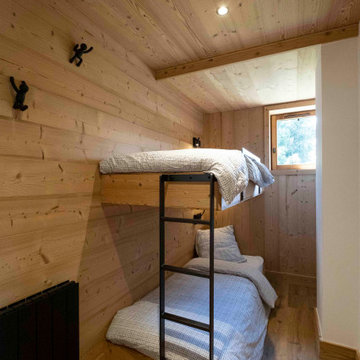
Chambre d'enfants / amis avce lit superposé sur mesure.
Coté minimaliste avec un effet suspendu.
Echelle et rambarde en métal
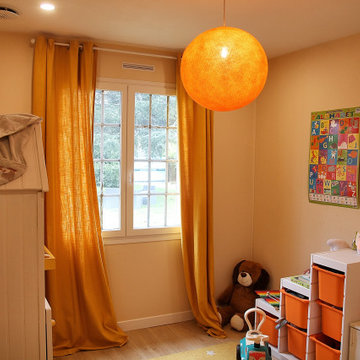
Une Chambre de bébé réalisée en fonction des couleurs, matières, formes ainsi que des règles du Feng Shui Classique mais aussi en fonction des réseaux géobiologiques présents dans l'environnement de bébé.
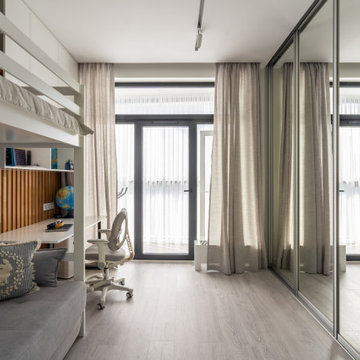
Детская со спальным местом, двухярусной кроватью, диваном, рабочим местом, и гардеробной системой.
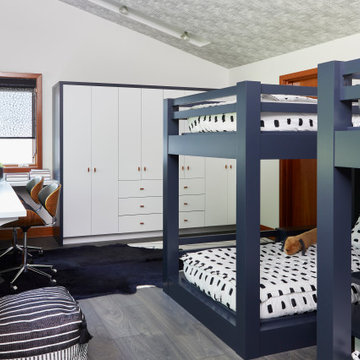
We were hired to remodel a dated large bedroom with a walk-in-closet into a kids dream bedroom and bathroom ensuite. It was a challenging space to work with due to the awkward angles but we fully embraced those architectural elements and made them into design features. The walk in closet was converted into a bathroom ensuite with a full bath including a double sink vanity. The bunk bed was of course the statement in the room, housing four twin beds all with their own integrated shelving compartment and wall sconce. We incorporated a floating tread staircase in a two-tone finish for added dimension to the space. We layered in pattern into the ensuite through statement tiles, and in the main spaces through the wallpapered angled ceiling, cobblesotone-like pattern in the window coverings and through to the bedding and area rug. We custom designed a two-tone closet with an L-shaped work station continuing off of it to function for two. The overall space was ultimately designed and finished in a way that the kids could grow and evolve with over time.
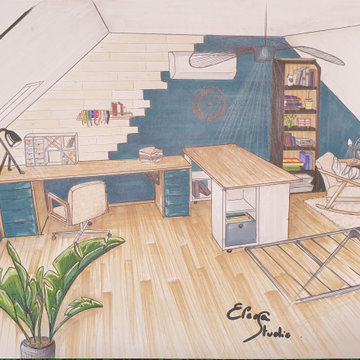
Projet de réalisation de l'espace 'atelier couture' avec ilot mobile, et un espace détente. Réemploi de meubles existants et pour les nouveaux meubles, on est sur une base ikéa.
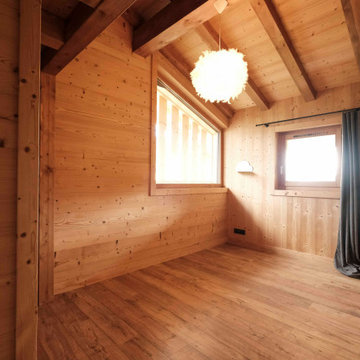
Chambre enfant environ 10m2 avec placard intégré sur la droite.
Sous les toits avec espace mezzanine.
Kids' Room and Nursery Ideas and Designs with Laminate Floors and Wood Walls
1



