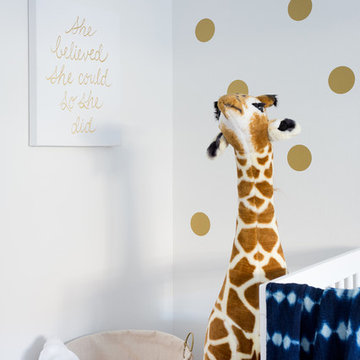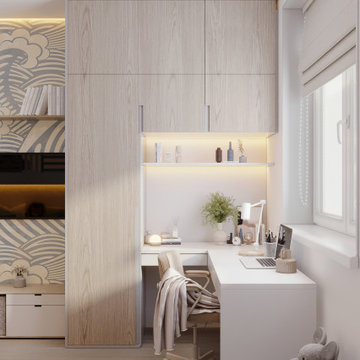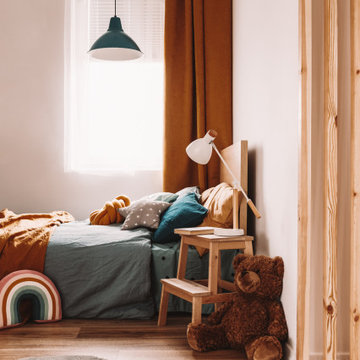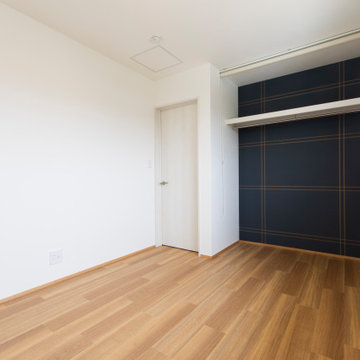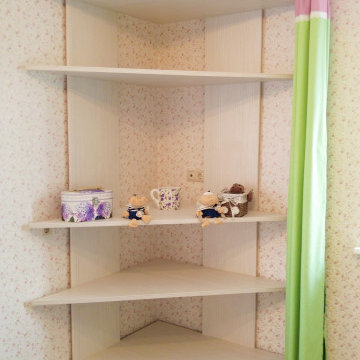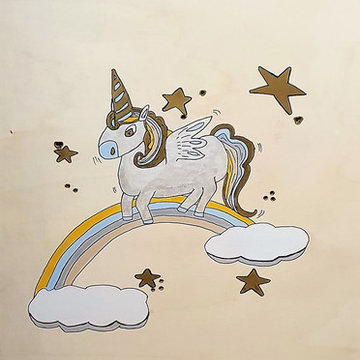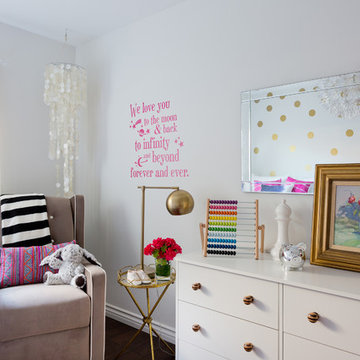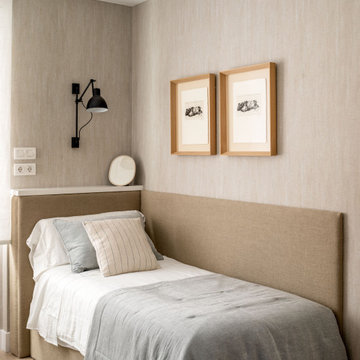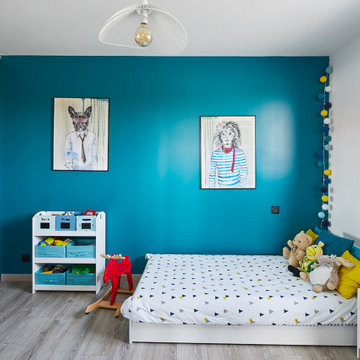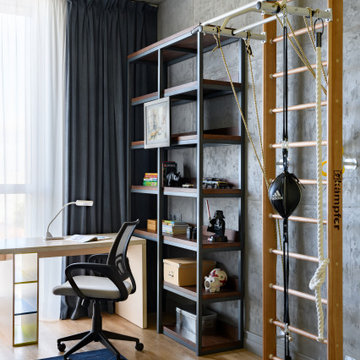Kids' Room and Nursery Ideas and Designs with Laminate Floors and Vinyl Flooring
Refine by:
Budget
Sort by:Popular Today
81 - 100 of 3,546 photos
Item 1 of 3
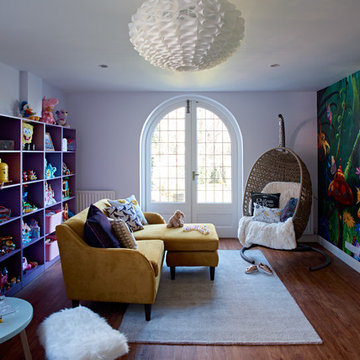
A fabulous playroom to swing in a chair and dream dreams, sofa to relax and watch favourite TV shows and films, or table to get creative and crafty - definitely a place of fun, dreams and creativity - what a lucky little girl!
Adam Carter Photography & Philippa Sterling styling
#tallonperryinteriors #playroom #mural #swingseat #furrystool #purpleshelves #forestwallcovering #normannpendant
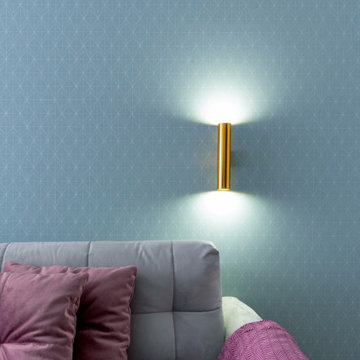
Стильная детская комната для девочки школьницы, с большим, угловым рабочим столом и полноразмерным диваном.
Комната выполнена в сочетании голубых и розовых оттенков, которые находятся на обоях и текстиле.
Оригинальная подсветка и золотая фурнитура дополняют интерьер.
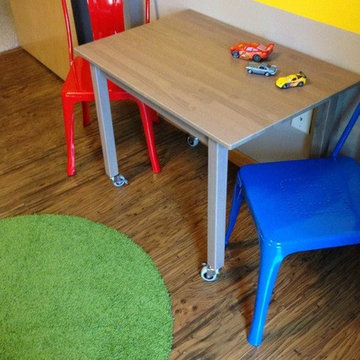
This bedroom was completed after our design was selected by BATC / Special Spaces for their 2014 Design Competition to design a bedroom for four-year-old Eli. Our design focused on creating a fun room for this little boy with a love of all things with wheels (and Ninja Turtles!). The carpet was replaced with durable luxury vinyl planks that mimic wood. A loft bed was added along with a race car bed so that the room can grow with Eli. We incorporated racing stripes along with racing decals. A closet system was added to help keep Eli organized.
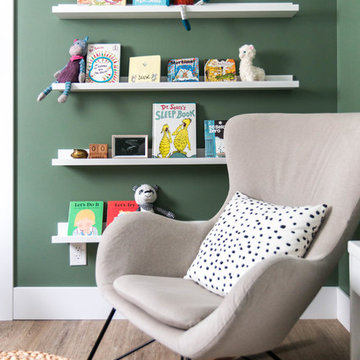
This nursery was a low-budget, DIY job. The idea was to create a space that both baby and momma could be comfortable in, and enjoy spending a lot of hours in (particularly in the first few months!). The theme started as "sophisticated gender neutral with subtle elements of whimsy and nature" - and I think we achieved that! The space was only 8' x 10', so storage solutions were key. The closet drawers and side table were both (very worn) antique pieces that were given a new life!
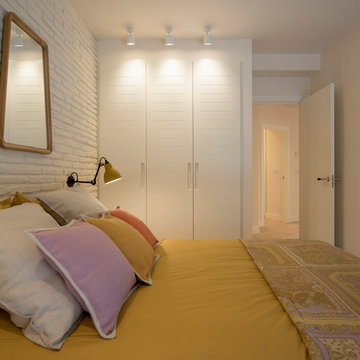
Proyecto de decoración, dirección y ejecución de obra: Sube Interiorismo www.subeinteriorismo.com
Fotografía Erlantz Biderbost
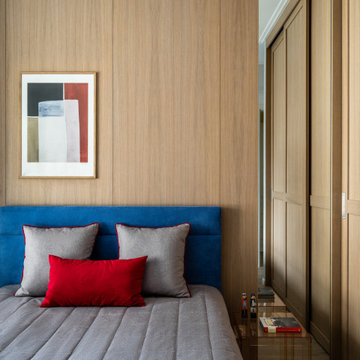
Комната подростка, выполненная в более современном стиле, однако с некоторыми элементами классики в виде потолочного карниза, фасадов с филенками. Стена за изголовьем выполнена в стеновых шпонированных панелях, переходящих в рабочее место у окна.
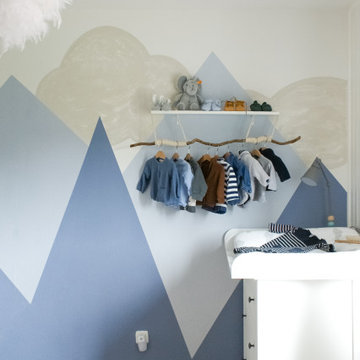
A hand drawn mural sets the natural tone in the nursery. The blues are calming, at the same time the mountains and clouds are inspirational. The shelf was done in a DIY project with the clients to add that extra natural touch and presents the current favourite baby clothes. The Eos feather lamp adds more texture and adds to the natural and calming vibe in the room.
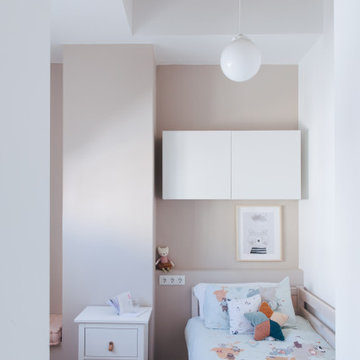
Este dormitorio infantil, aunque es muy chiquitin cumple con todas las necesidades. Y el hecho de tener una altura destacada, mas las vigas y bovedillas originales de la casa, hace que parezca mas amplia.
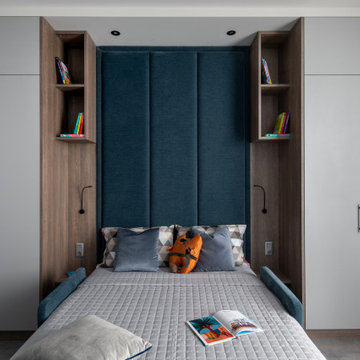
Проект для молодой семьи с ребенком. За основу взяли оттенки серого цвета. В каждом помещении использовали свои яркие акценты.
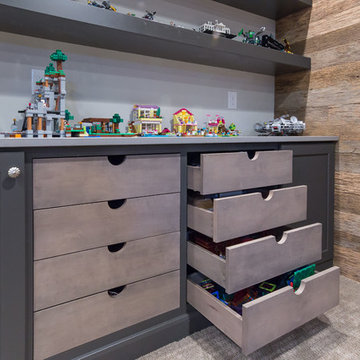
Design, Fabrication, Install & Photography By MacLaren Kitchen and Bath
Designer: Mary Skurecki
Wet Bar: Mouser/Centra Cabinetry with full overlay, Reno door/drawer style with Carbide paint. Caesarstone Pebble Quartz Countertops with eased edge detail (By MacLaren).
TV Area: Mouser/Centra Cabinetry with full overlay, Orleans door style with Carbide paint. Shelving, drawers, and wood top to match the cabinetry with custom crown and base moulding.
Guest Room/Bath: Mouser/Centra Cabinetry with flush inset, Reno Style doors with Maple wood in Bedrock Stain. Custom vanity base in Full Overlay, Reno Style Drawer in Matching Maple with Bedrock Stain. Vanity Countertop is Everest Quartzite.
Bench Area: Mouser/Centra Cabinetry with flush inset, Reno Style doors/drawers with Carbide paint. Custom wood top to match base moulding and benches.
Toy Storage Area: Mouser/Centra Cabinetry with full overlay, Reno door style with Carbide paint. Open drawer storage with roll-out trays and custom floating shelves and base moulding.
Kids' Room and Nursery Ideas and Designs with Laminate Floors and Vinyl Flooring
5


