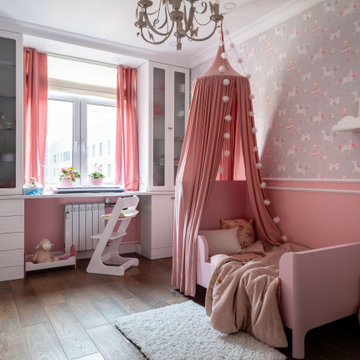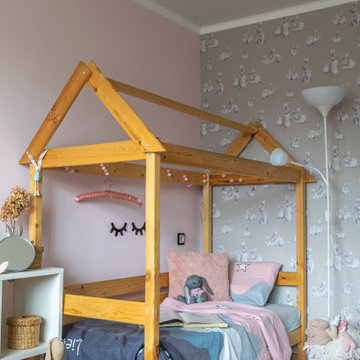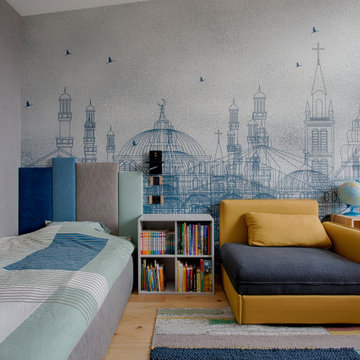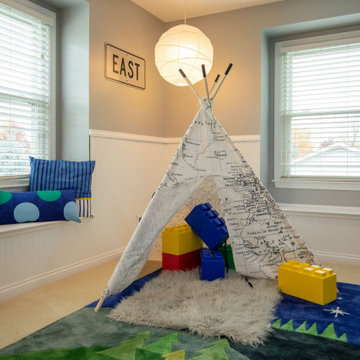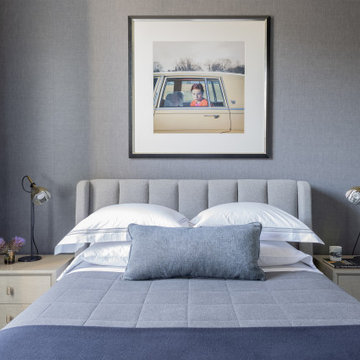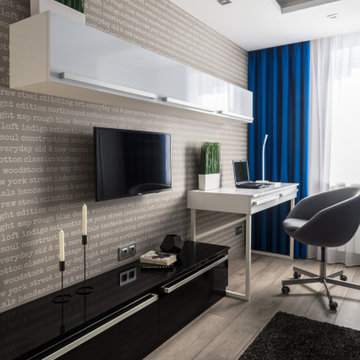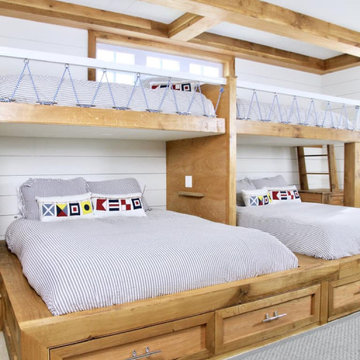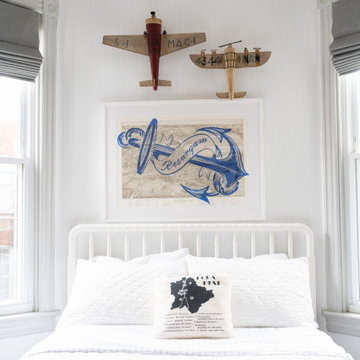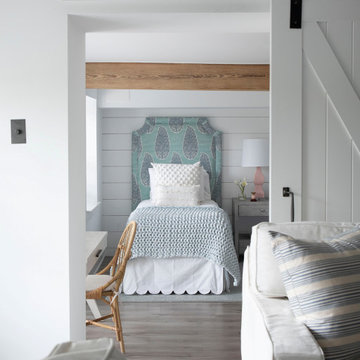Kids' Room and Nursery Ideas and Designs with Grey Walls and All Types of Wall Treatment
Refine by:
Budget
Sort by:Popular Today
101 - 120 of 597 photos
Item 1 of 3
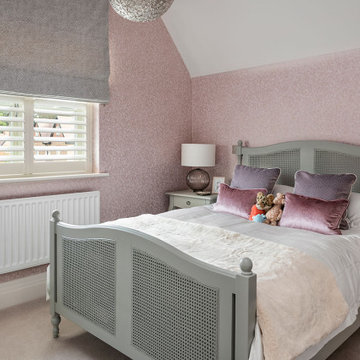
Complete design of new build family home, Wallpaper throughout presents and immediate warm and homely feel
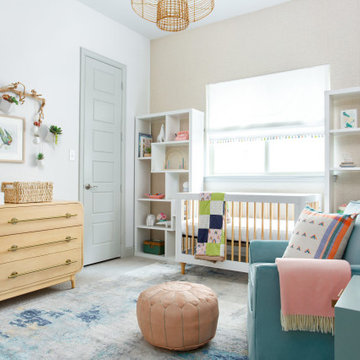
After struggling with fertility issues for years, this lovely family couple had a surprise announcement for their family and invited Alane Beard Design to help them make it. The result is this refreshing nursery with soft hues and natural elements.
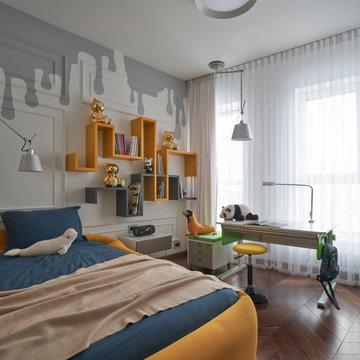
Комната старшего сына. В отделке квартиры использованы универсальные материалы. Полы в жилых комнатах выложены паркетом из американского ореха, для общественных помещений выбран крупноформатный керамогранит. Нейтральный светло-серый тон стен разбавляют профили под буазери, выступающие в качестве объединяющего приёма, а вместо яркого цвета акцент перенесён на контраст — противопоставление поверхностей: матовый vs глянцевый, светлый vs тёмный.
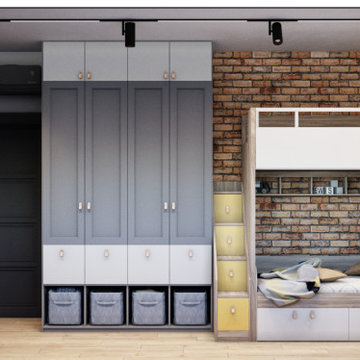
Одна из работ нашей студии. Детская комната в стиле лофт для двух мальчиков возрастом до 9 лет.
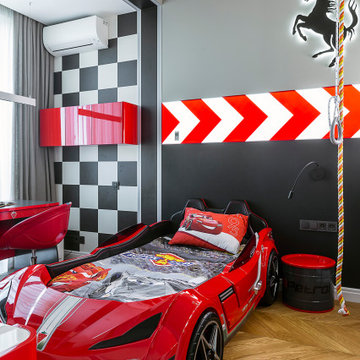
Заказчик с самого начала настаивал на кровати в виде машины, так появился основной вектор при разработке дизайна.
Заказчик с самого начала настаивал на кровати в виде машины, так появился основной вектор при разработке дизайна.
Многие дети любят рисовать на стенах, по этому на часть стены нанесли грифельное покрытие, по которому можно рисовать мелками.
В стену вмонтировали полупрозрачную матовую панель из акрила, которая выступает в роли ночника. Выше разместили еще один светильник в форме логотипа ferarri.
Подвесная секция сделана по эскизам дизайнера.
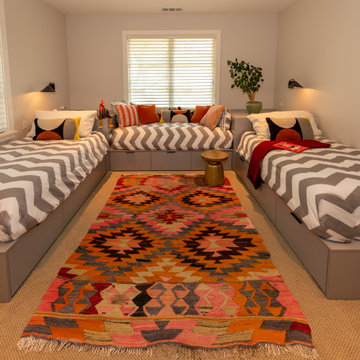
This home in Napa off Silverado was rebuilt after burning down in the 2017 fires. Architect David Rulon, a former associate of Howard Backen, known for this Napa Valley industrial modern farmhouse style. Composed in mostly a neutral palette, the bones of this house are bathed in diffused natural light pouring in through the clerestory windows. Beautiful textures and the layering of pattern with a mix of materials add drama to a neutral backdrop. The homeowners are pleased with their open floor plan and fluid seating areas, which allow them to entertain large gatherings. The result is an engaging space, a personal sanctuary and a true reflection of it's owners' unique aesthetic.
Inspirational features are metal fireplace surround and book cases as well as Beverage Bar shelving done by Wyatt Studio, painted inset style cabinets by Gamma, moroccan CLE tile backsplash and quartzite countertops.
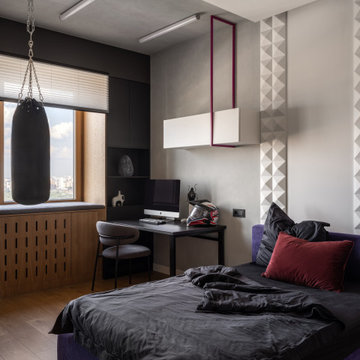
В каждой детской мы хотели подчеркнуть индивидуальность каждого ребенка каким то элементом, но при этом чтобы интерьер в целом был органичной частью общей концепции. Старшая девочка увлекается боксом, психологией и коллекционирует кроссовки. В ее комнате мы разместили боксерскую грушу, которая колоритно вписалась в минималистичный интерьер и стала его изюминкой.
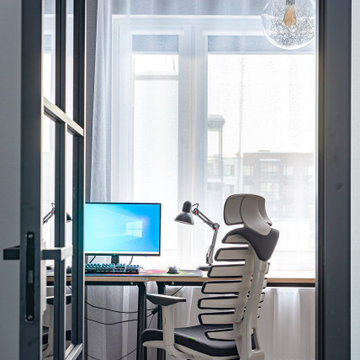
Комната для подростка, его увлечение - компьютерные технологии и электроника
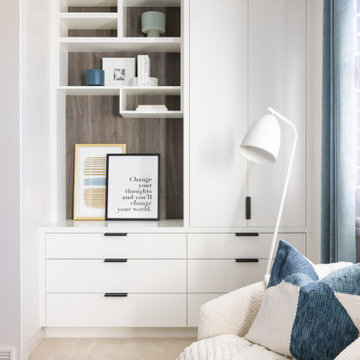
Our delightful clients initially hired us to update their three teenagers bedrooms.
Since then, we have updated their formal dining room, the powder room and we are continuing to update the other areas of their home.
For each of the bedrooms, we curated the design to suit their individual personalities, yet carried consistent elements in each space to keep a cohesive feel throughout.
We have taken this home from dark brown tones to light and bright.
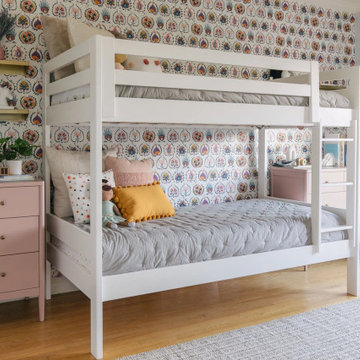
Transitioning from a shared toddler room to a 'big kiddo' shared room was the design need. The design intent was to maximize the room's square footage and provide an area for each sister to store clothes and display their sentimental items. Bunk beds (a space-saving move!) made room for a cozy reading nook! Design vision | Playful, functional and cheery
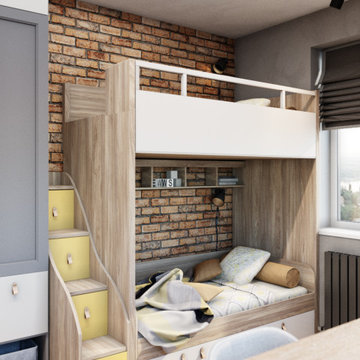
Одна из работ нашей студии. Детская комната в стиле лофт для двух мальчиков возрастом до 9 лет.
Kids' Room and Nursery Ideas and Designs with Grey Walls and All Types of Wall Treatment
6


