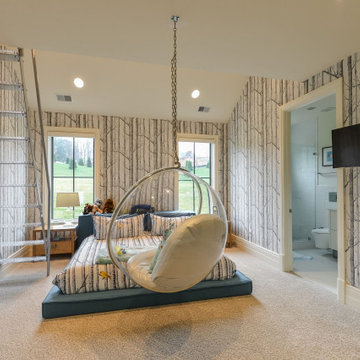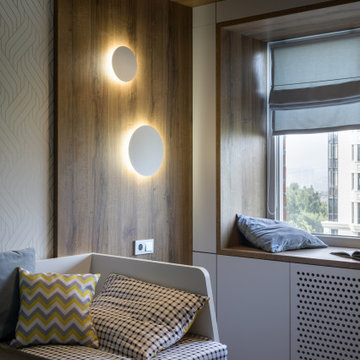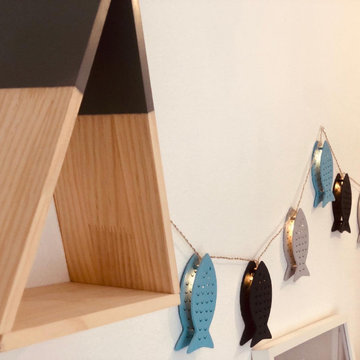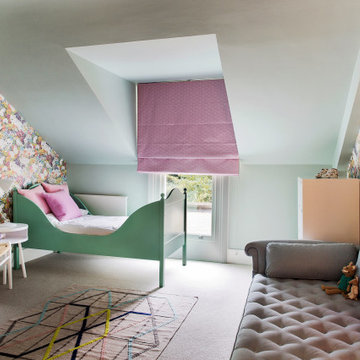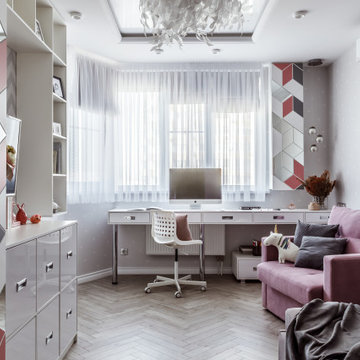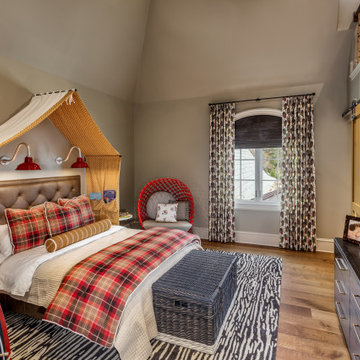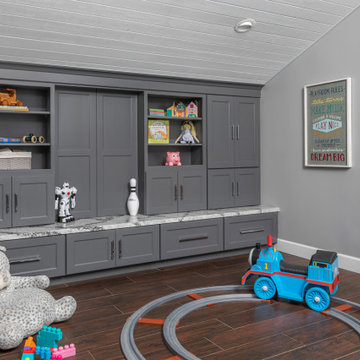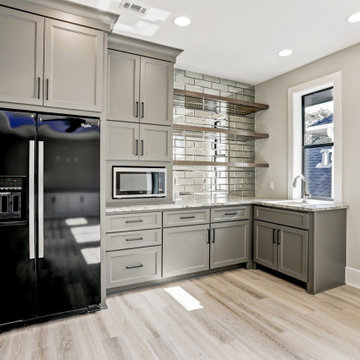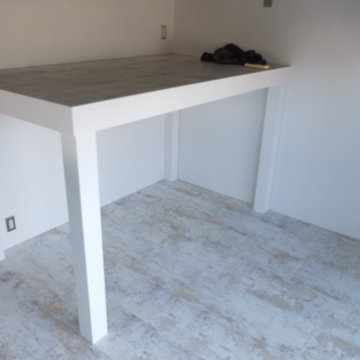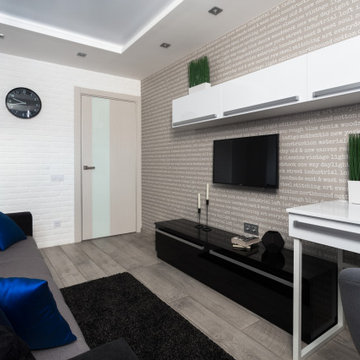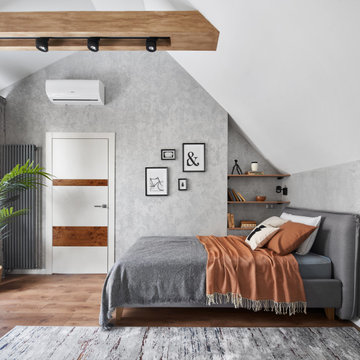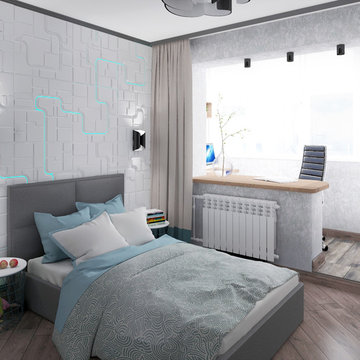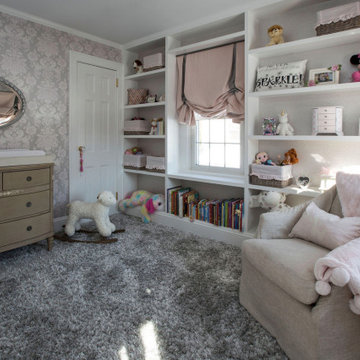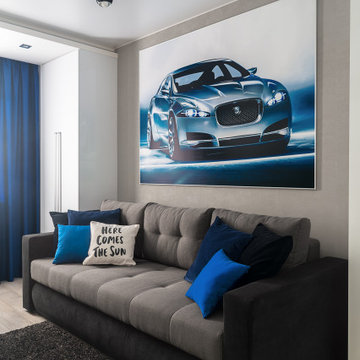Kids' Room and Nursery Ideas and Designs with Grey Walls and All Types of Ceiling
Refine by:
Budget
Sort by:Popular Today
61 - 80 of 318 photos
Item 1 of 3
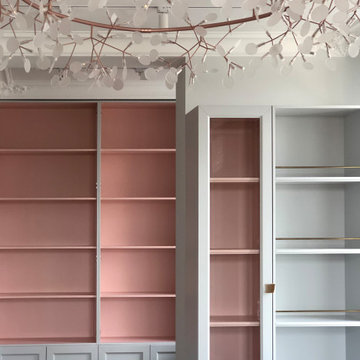
Детская комната для двух девочек в серо-розовой гамме с акцентами на золотой металл. Две кровати с ящиками для белья и с высокими изголовьями, обтянутыми серым велюром. Два рабочих стола в окружении книжных и гардеробных шкафов. Пол в комнате - паркет цвета кедр, уложенный французской елочкой, под маслом. Потолок украшен лепными карнизами с угловыми декорами. Встроенные треки с прожекторами. В центре комнаты люстра большого диаметра - реплика на культовую люстру итальянской фабрики Moooi
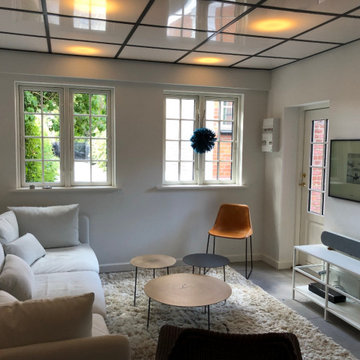
I stuen er der en IKEA sofa Søderhamn, små flytbare borde, samt TV-. for enden af rummet er der lavet et fint køkken som afspejler resten af stilen i boligen.
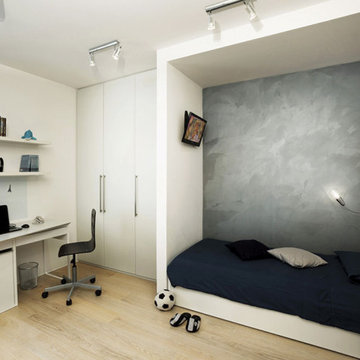
Le decorazioni Oikos creano un microambiente nella camera dei ragazzi. Il sapiente gioco di volumi e colori rende lo spazio apparentemente più ampio e maggiormente sfruttabile.
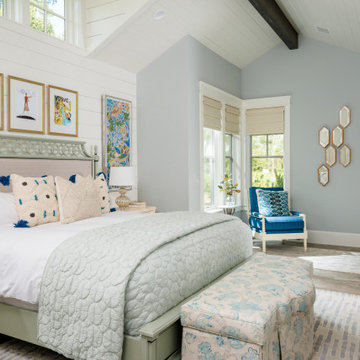
This dreamy bedroom is designed to inspire and delight with its captivating blue color palette, whimsical art, and charming details.
The bedroom walls are adorned with colorful art, adding a touch of creativity and playfulness to the space.
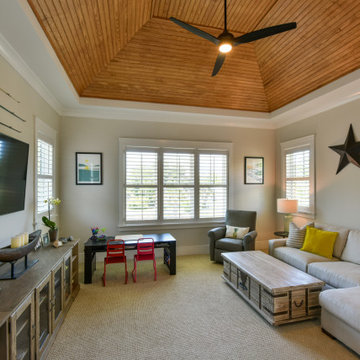
Stylish and functional kids den that serves as an art room, hang out, media room and overflow space that can grow with kids.
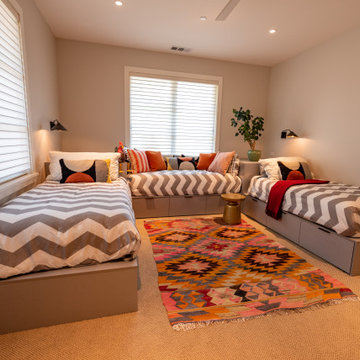
This home in Napa off Silverado was rebuilt after burning down in the 2017 fires. Architect David Rulon, a former associate of Howard Backen, known for this Napa Valley industrial modern farmhouse style. Composed in mostly a neutral palette, the bones of this house are bathed in diffused natural light pouring in through the clerestory windows. Beautiful textures and the layering of pattern with a mix of materials add drama to a neutral backdrop. The homeowners are pleased with their open floor plan and fluid seating areas, which allow them to entertain large gatherings. The result is an engaging space, a personal sanctuary and a true reflection of it's owners' unique aesthetic.
Inspirational features are metal fireplace surround and book cases as well as Beverage Bar shelving done by Wyatt Studio, painted inset style cabinets by Gamma, moroccan CLE tile backsplash and quartzite countertops.
Kids' Room and Nursery Ideas and Designs with Grey Walls and All Types of Ceiling
4


