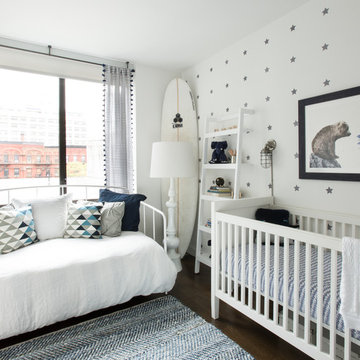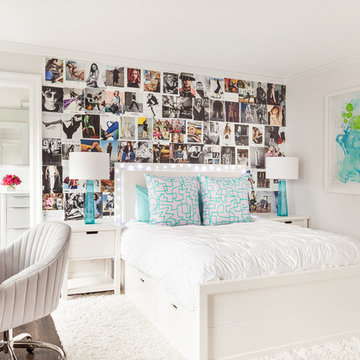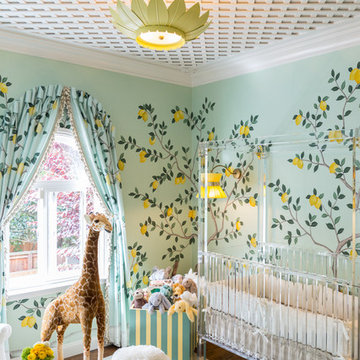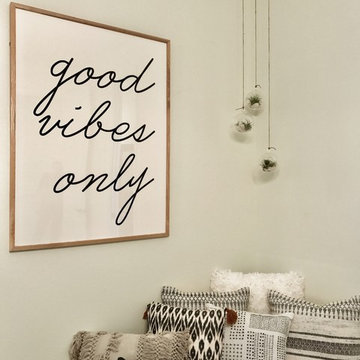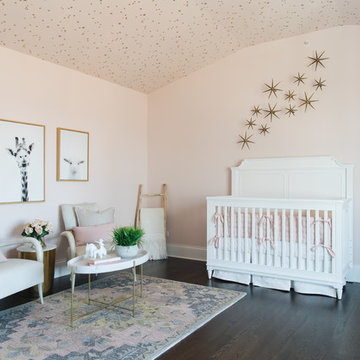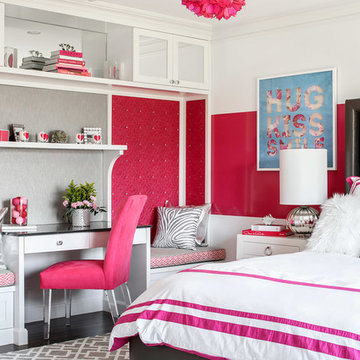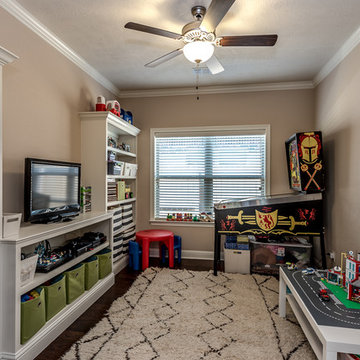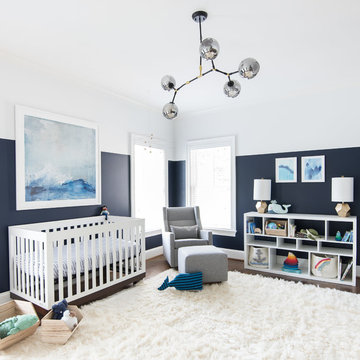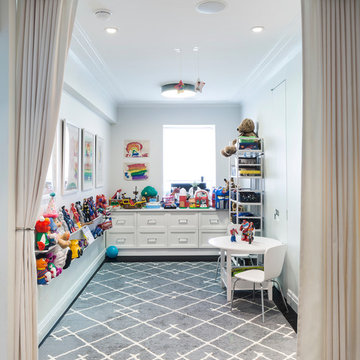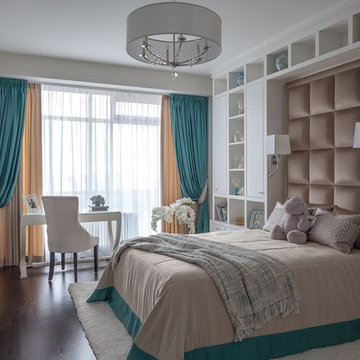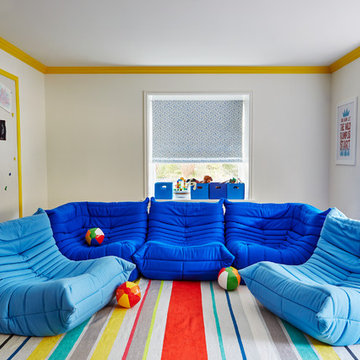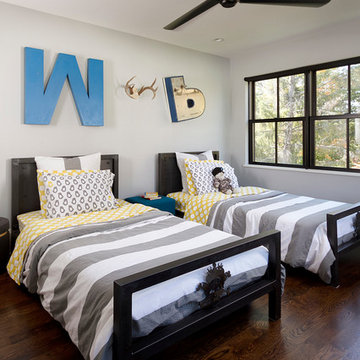Kids' Room and Nursery Ideas and Designs with Dark Hardwood Flooring and Slate Flooring
Refine by:
Budget
Sort by:Popular Today
121 - 140 of 6,994 photos
Item 1 of 3
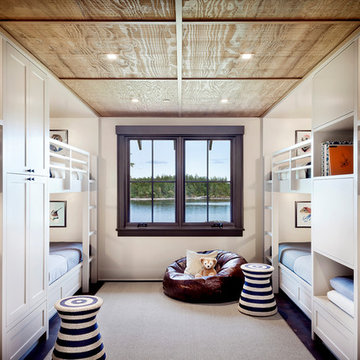
Children's bunk room provides plenty of sleeping arrangements and integrated storage.
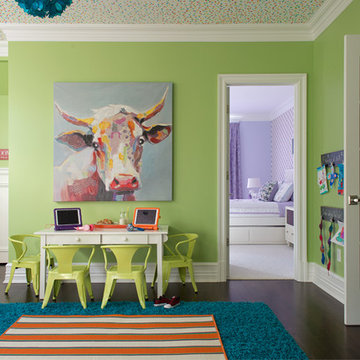
The kids rule this wing of the house and the color palette reflects the main priority: FUN. Photography by Jane Beiles
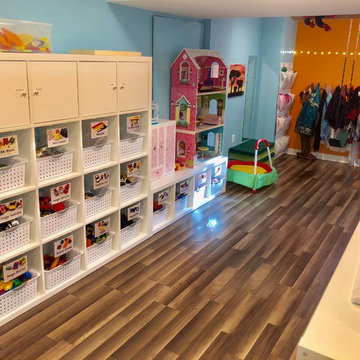
Peace and order reign! Everyone's happy - since now the kids can reach everything and the adults are no longer in charge of cleaning up! It's a win/win.
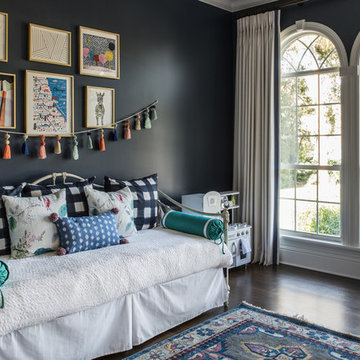
Fun play room with deep navy painted walls, custom window treatments, colorful area rug, and funky gallery wall
Photos by Bos Images

Tucked away in the backwoods of Torch Lake, this home marries “rustic” with the sleek elegance of modern. The combination of wood, stone and metal textures embrace the charm of a classic farmhouse. Although this is not your average farmhouse. The home is outfitted with a high performing system that seamlessly works with the design and architecture.
The tall ceilings and windows allow ample natural light into the main room. Spire Integrated Systems installed Lutron QS Wireless motorized shades paired with Hartmann & Forbes windowcovers to offer privacy and block harsh light. The custom 18′ windowcover’s woven natural fabric complements the organic esthetics of the room. The shades are artfully concealed in the millwork when not in use.
Spire installed B&W in-ceiling speakers and Sonance invisible in-wall speakers to deliver ambient music that emanates throughout the space with no visual footprint. Spire also installed a Sonance Landscape Audio System so the homeowner can enjoy music outside.
Each system is easily controlled using Savant. Spire personalized the settings to the homeowner’s preference making controlling the home efficient and convenient.
Builder: Widing Custom Homes
Architect: Shoreline Architecture & Design
Designer: Jones-Keena & Co.
Photos by Beth Singer Photographer Inc.
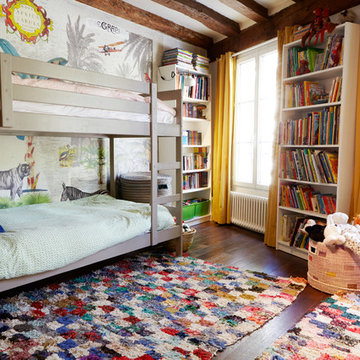
Décoration murale et ameublement
Tapis Bergère de Les Petits Bohèmes http://lespetitsbohemes.bigcartel.com
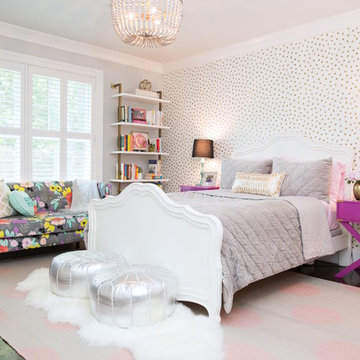
This is a bedroom for a tween girl. We wanted it to be fun and playful but also sophisticated enough to last until she goes to college. She loves it and so do we!
Kids' Room and Nursery Ideas and Designs with Dark Hardwood Flooring and Slate Flooring
7



