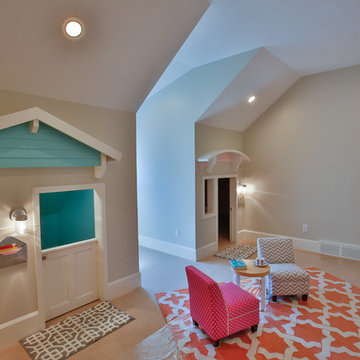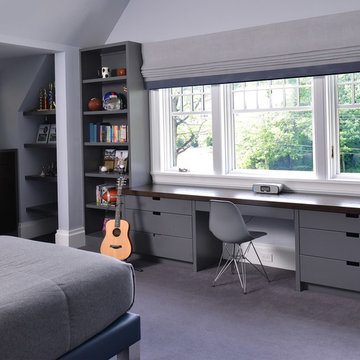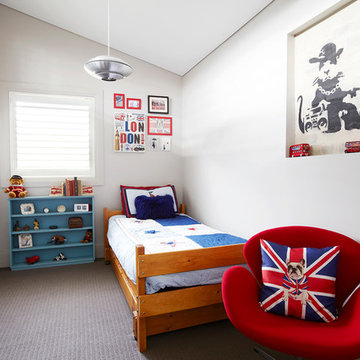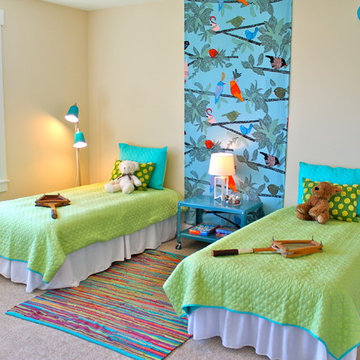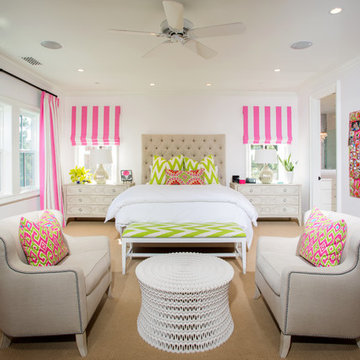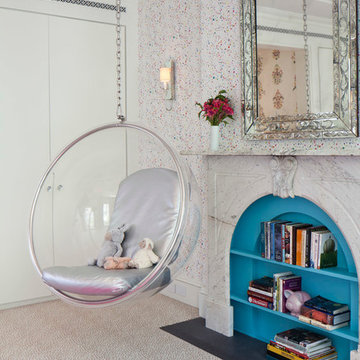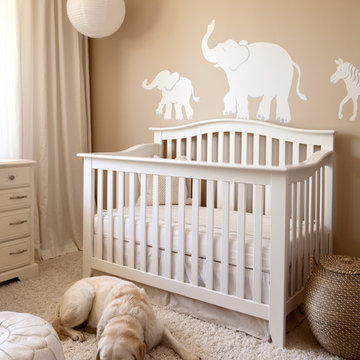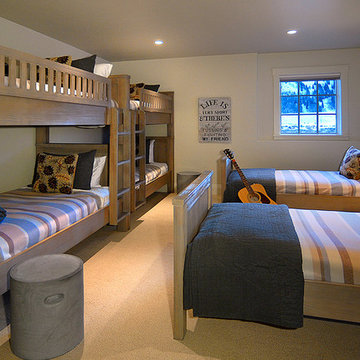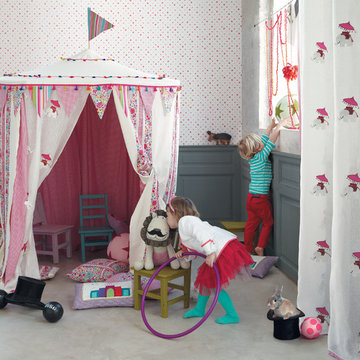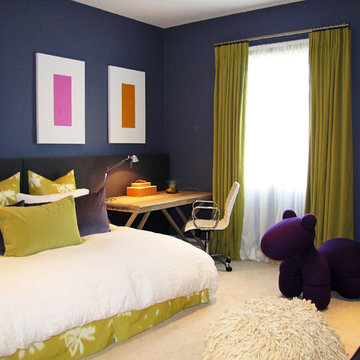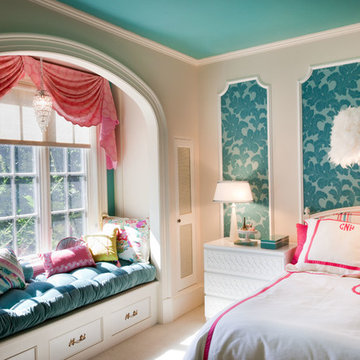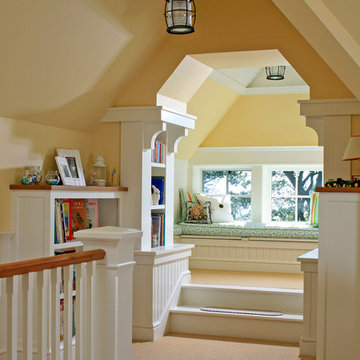Kids' Room and Nursery Ideas and Designs with Cork Flooring and Carpet
Refine by:
Budget
Sort by:Popular Today
201 - 220 of 19,522 photos
Item 1 of 3
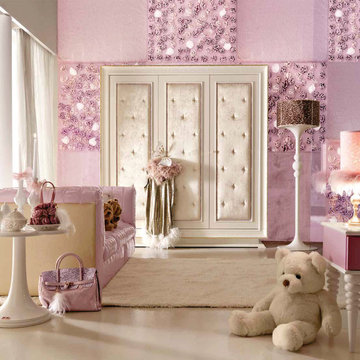
AltaModa kid's Bedroom
Tiramisu Girl Bedroom
Visit www.imagine-living.com
For more information, please email: ilive@imagine-living.com
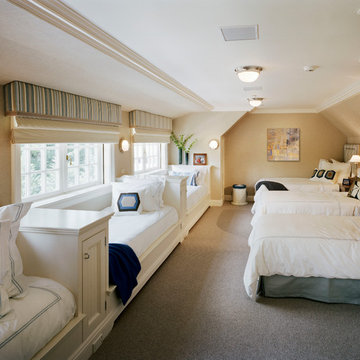
Charles Hilton Architects & Renee Byers LAPC
From grand estates, to exquisite country homes, to whole house renovations, the quality and attention to detail of a "Significant Homes" custom home is immediately apparent. Full time on-site supervision, a dedicated office staff and hand picked professional craftsmen are the team that take you from groundbreaking to occupancy. Every "Significant Homes" project represents 45 years of luxury homebuilding experience, and a commitment to quality widely recognized by architects, the press and, most of all....thoroughly satisfied homeowners. Our projects have been published in Architectural Digest 6 times along with many other publications and books. Though the lion share of our work has been in Fairfield and Westchester counties, we have built homes in Palm Beach, Aspen, Maine, Nantucket and Long Island.
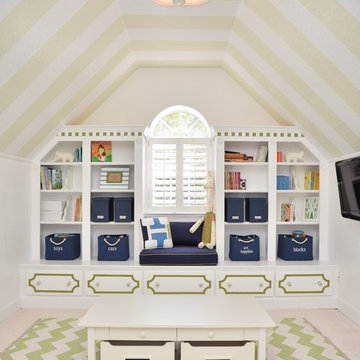
Playroom area designed with custom built-in by Bridget Ray. Wainscott added to walls, and ceiling painted in a striped design for added pattern and interest. Play table by #PotteryBarnKids. Photography by Brent Tinsley.
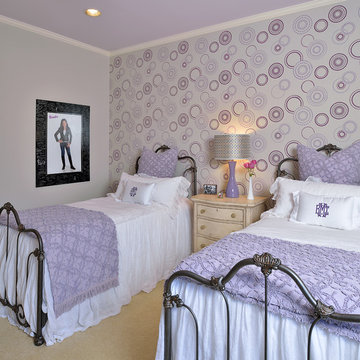
Iron beds brings together fun and femininity with gauzy coverlets. From the accent wall to the bedding, purple was the color of choice. A custom lamp shade and monogrammed pillows brings a little whimsy to the room. Photo Credit: Miro Dvorscak
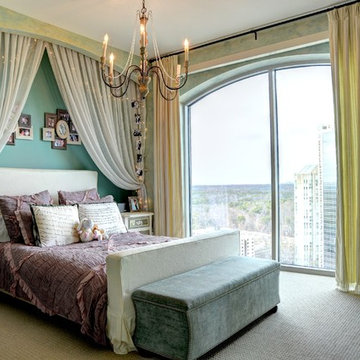
While designing the bedroom I built a valance to hang drapery behind with lights hanging to create a romantic feel to the teenage girl's bedroom.

4,945 square foot two-story home, 6 bedrooms, 5 and ½ bathroom plus a secondary family room/teen room. The challenge for the design team of this beautiful New England Traditional home in Brentwood was to find the optimal design for a property with unique topography, the natural contour of this property has 12 feet of elevation fall from the front to the back of the property. Inspired by our client’s goal to create direct connection between the interior living areas and the exterior living spaces/gardens, the solution came with a gradual stepping down of the home design across the largest expanse of the property. With smaller incremental steps from the front property line to the entry door, an additional step down from the entry foyer, additional steps down from a raised exterior loggia and dining area to a slightly elevated lawn and pool area. This subtle approach accomplished a wonderful and fairly undetectable transition which presented a view of the yard immediately upon entry to the home with an expansive experience as one progresses to the rear family great room and morning room…both overlooking and making direct connection to a lush and magnificent yard. In addition, the steps down within the home created higher ceilings and expansive glass onto the yard area beyond the back of the structure. As you will see in the photographs of this home, the family area has a wonderful quality that really sets this home apart…a space that is grand and open, yet warm and comforting. A nice mixture of traditional Cape Cod, with some contemporary accents and a bold use of color…make this new home a bright, fun and comforting environment we are all very proud of. The design team for this home was Architect: P2 Design and Jill Wolff Interiors. Jill Wolff specified the interior finishes as well as furnishings, artwork and accessories.
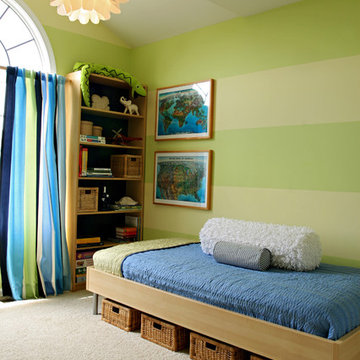
Jaunty lime stripes and easy storage amenities create a happy space for 8-year-old boy.
Photo: Mood4Photography
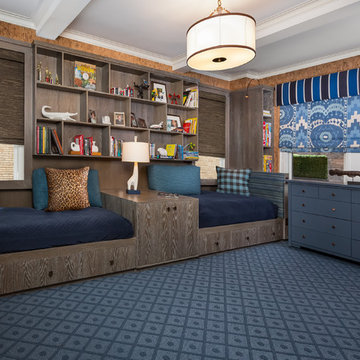
Boy's room for two little brothers. The whole back wall was utilized for the custom built-in beds and bookcases.
Photo Credit: Tony Calarco
Kids' Room and Nursery Ideas and Designs with Cork Flooring and Carpet
11


