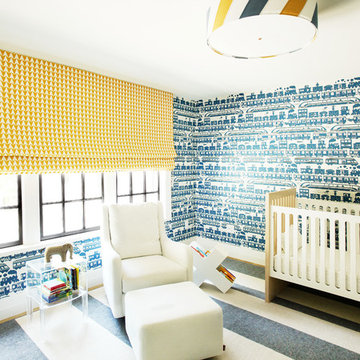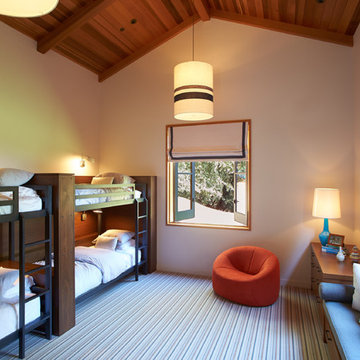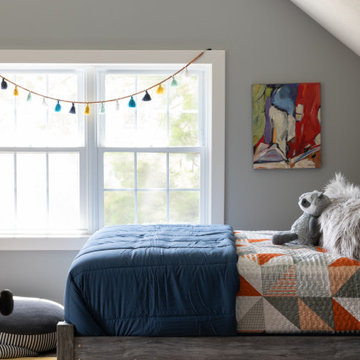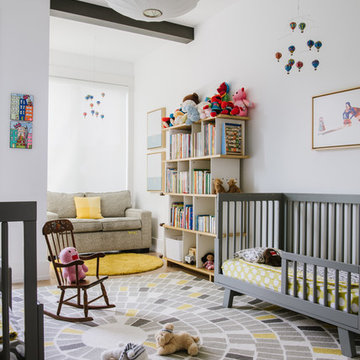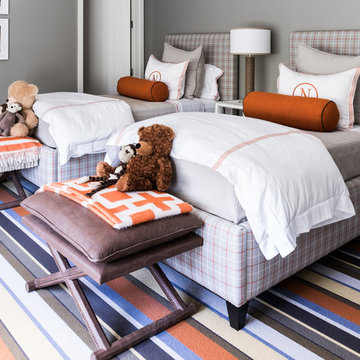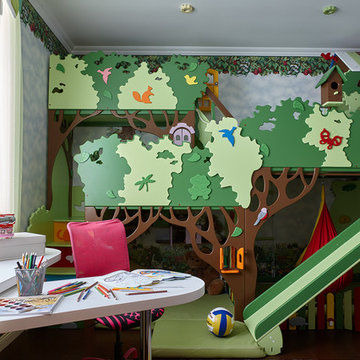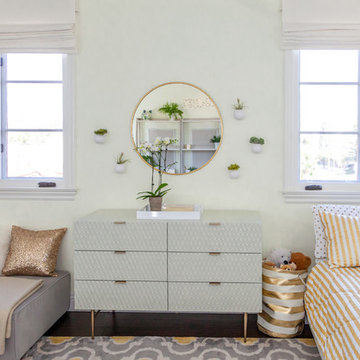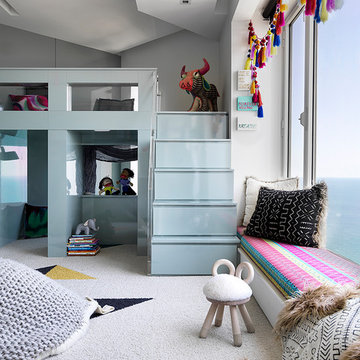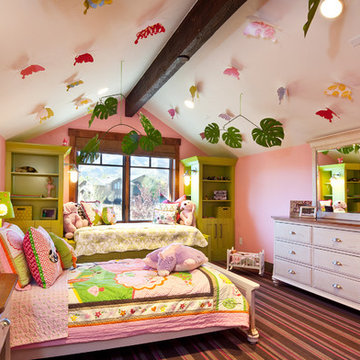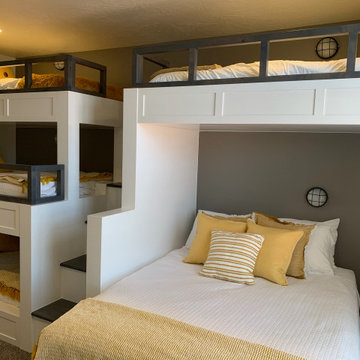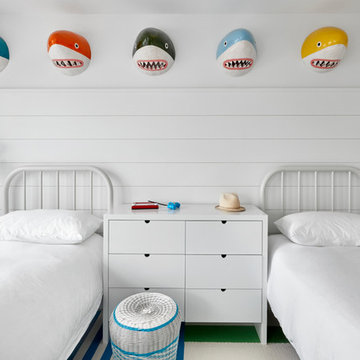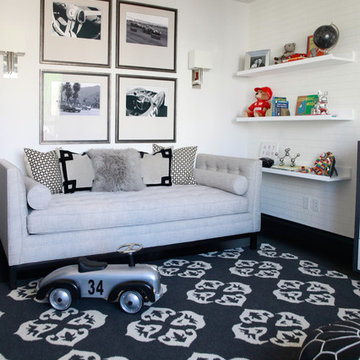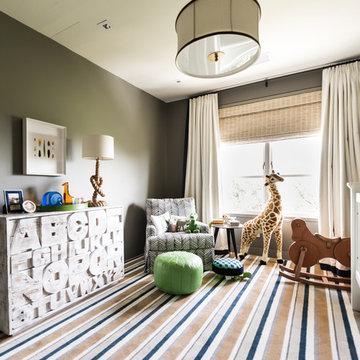Kids' Room and Nursery Ideas and Designs with Carpet and Multi-coloured Floors
Refine by:
Budget
Sort by:Popular Today
61 - 80 of 329 photos
Item 1 of 3

Eichler in Marinwood - In conjunction to the porous programmatic kitchen block as a connective element, the walls along the main corridor add to the sense of bringing outside in. The fin wall adjacent to the entry has been detailed to have the siding slip past the glass, while the living, kitchen and dining room are all connected by a walnut veneer feature wall running the length of the house. This wall also echoes the lush surroundings of lucas valley as well as the original mahogany plywood panels used within eichlers.
photo: scott hargis
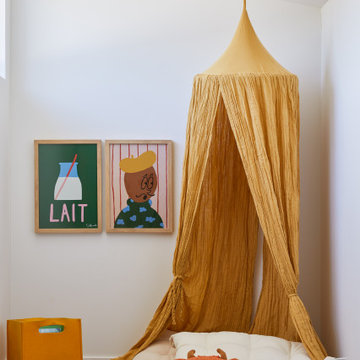
This Australian-inspired new construction was a successful collaboration between homeowner, architect, designer and builder. The home features a Henrybuilt kitchen, butler's pantry, private home office, guest suite, master suite, entry foyer with concealed entrances to the powder bathroom and coat closet, hidden play loft, and full front and back landscaping with swimming pool and pool house/ADU.
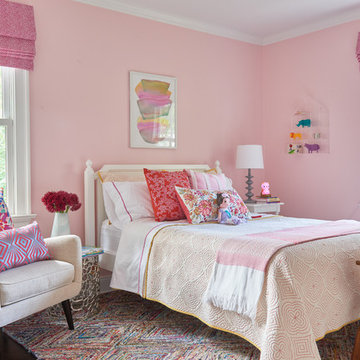
Classic shapes, a good flow imbued with plenty of lifestyle to suit this family — indoors and out.
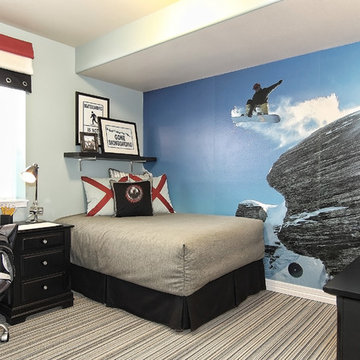
Even our secondary bedrooms are spacious and can accommodate real-life furniture, like a queen-size bed, desk, and dresser.
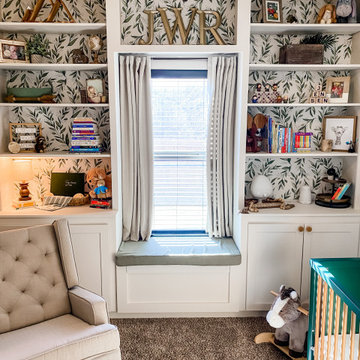
I created a light and airy nursery for my son. Neutral colors with pops of olive green. Plenty of textures and soft lighting makes for a very cozy space.
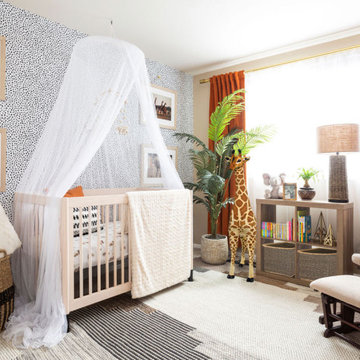
A gender neutral nursery design inspired by the new parents recent safari trip to Africa. This room features textures of spotted animal printed wall paper, lush burnt orange velvet black-out draperies, and natural fibers and earth tones providing a backdrop that is easily adaptable as the baby grows out of a nursery and becomes a toddler.
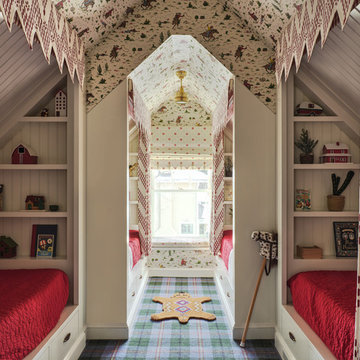
Photographer: Angie Seckinger |
Interior: Cameron Ruppert Interiors |
Builder: Thorsen Construction
Kids' Room and Nursery Ideas and Designs with Carpet and Multi-coloured Floors
4


