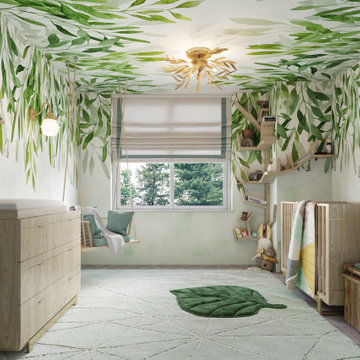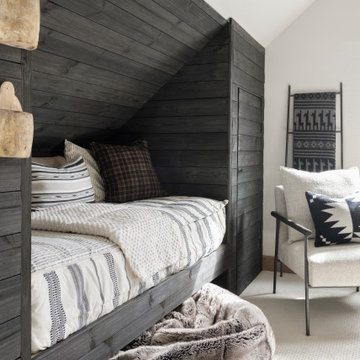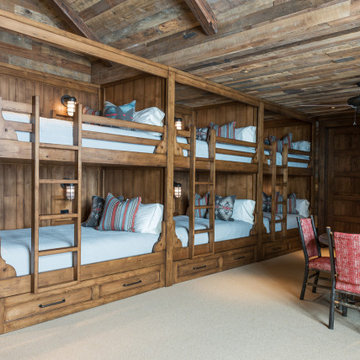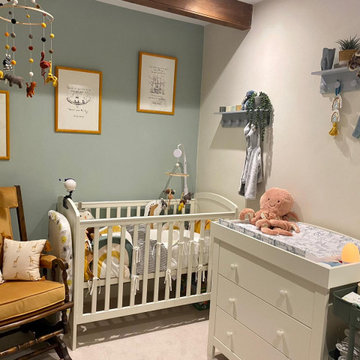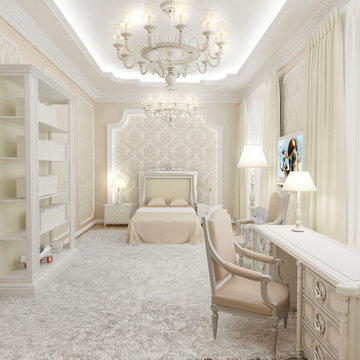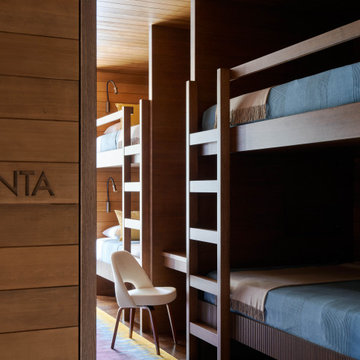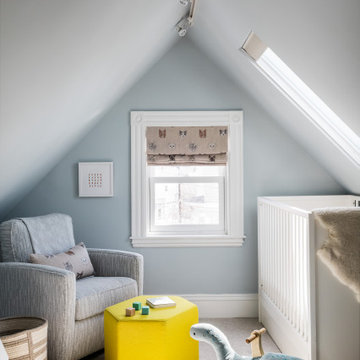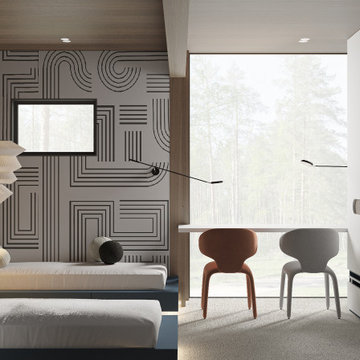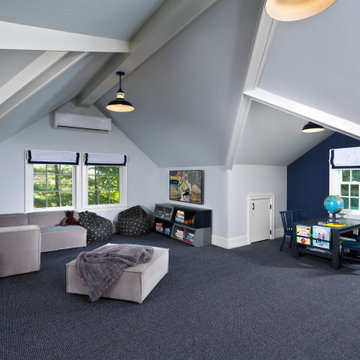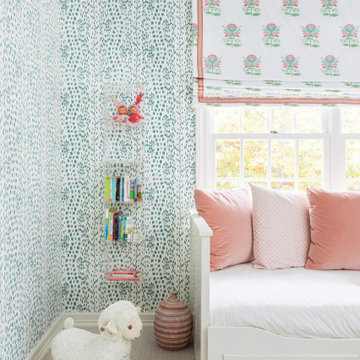Kids' Room and Nursery Ideas and Designs with Carpet and All Types of Ceiling
Refine by:
Budget
Sort by:Popular Today
101 - 120 of 482 photos
Item 1 of 3
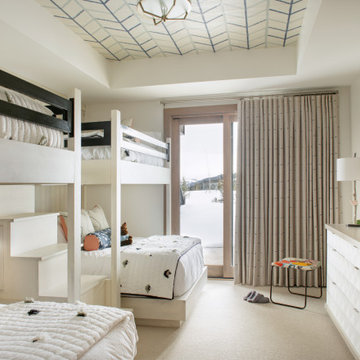
Light and bright bunkroom with textured wallcovering ceiling accent.
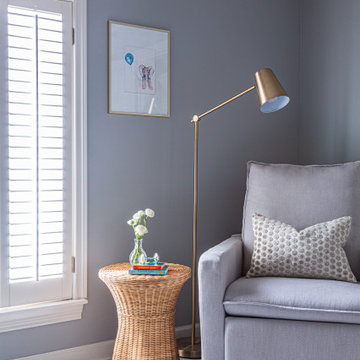
Ooh baby our client is excited and so are we! New room, new kiddo, new accessories, new adventure! Little cutie Carter needs a crib to crash… (so the parents can try to get some sleep)
There’s nothing quite like preparing for one’s first child. From the crazy anticipation to the silliest worries, adding a plus one to the family can be a lot (not to mention the hormones and why do pickles sound SOOO good?!?) Luckily, Paxton Place is more than happy to help! We can’t bring ice cream at 2am (sorry) but we can design a cute and cozy space for you and the baby to bond together.
Our client wanted a modern twist on the classics for little Carter. We chose various blues and whites for our boy; but notice the fun patterns on the ceiling and sheets. There’s a refined minimalist design with the furniture that feels timeless but looks 21st century. Transitioning, a new baby isn’t just for the parents; grandparents have to make room, also. They opted for a more traditional approach for grandbaby number 1. To accommodate, we installed soft lacy curtains and blankets for our special man. There’s also antique plates and mirrors to reflect a more mature design that matches the rest of their home. We loved creating two unique environments, connecting generations to come.
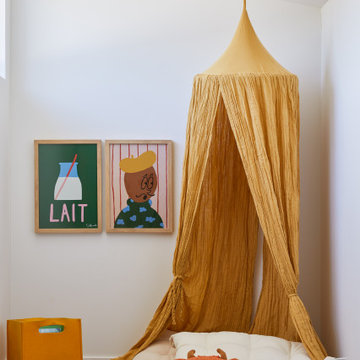
This Australian-inspired new construction was a successful collaboration between homeowner, architect, designer and builder. The home features a Henrybuilt kitchen, butler's pantry, private home office, guest suite, master suite, entry foyer with concealed entrances to the powder bathroom and coat closet, hidden play loft, and full front and back landscaping with swimming pool and pool house/ADU.
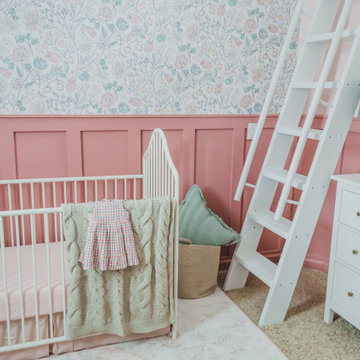
Designing a nursery is a prime opportunity to not only design a beautiful room, but to create a truly personal space that reflects the story and spirit of the family. Items like heirlooms, monograms, family photos, favorite colors, or antique details offer clues into a family's heritage, memories, and preferences. These thoughtful details and the palette chosen become the backdrop of the memories you form with your little one, and the first foundation of the world around them.
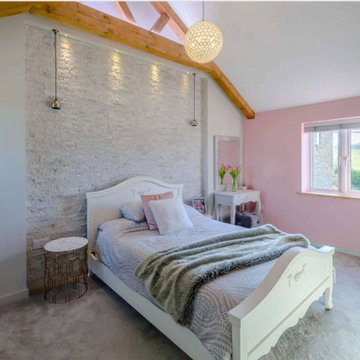
Girl's bedroom with split-face tile feature wall, feature lighting, ceiling drop pendant speakers, vaulted ceiling with exposed roof trusses, feature lighting with LED strip lights, micro downlights and ceiling pendant light.
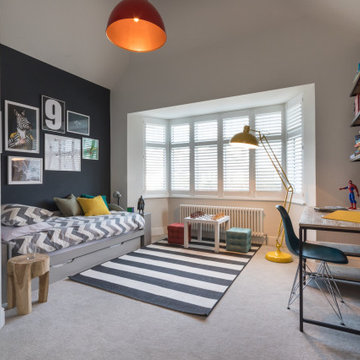
FAMILY HOME INTERIOR DESIGN IN RICHMOND
The second phase of a large interior design project we carried out in Richmond, West London, between 2018 and 2020. This Edwardian family home on Richmond Hill hadn’t been touched since the seventies, making our work extremely rewarding and gratifying! Our clients were over the moon with the result.
“Having worked with Tim before, we were so happy we felt the house deserved to be finished. The difference he has made is simply extraordinary” – Emma & Tony
COMFORTABLE LUXURY WITH A VIBRANT EDGE
The existing house was so incredibly tired and dated, it was just crying out for a new lease of life (an interior designer’s dream!). Our brief was to create a harmonious interior that felt luxurious yet homely.
Having worked with these clients before, we were delighted to be given interior design ‘carte blanche’ on this project. Each area was carefully visualised with Tim’s signature use of bold colour and eclectic variety. Custom fabrics, original artworks and bespoke furnishings were incorporated in all areas of the house, including the children’s rooms.
“Tim and his team applied their fantastic talent to design each room with much detail and personality, giving the ensemble great coherence.”
END-TO-END INTERIOR DESIGN SERVICE
This interior design project was a labour of love from start to finish and we think it shows. We worked closely with the architect and contractor to replicate exactly what we had visualised at the concept stage.
The project involved the full implementation of the designs we had presented. We liaised closely with all trades involved, to ensure the work was carried out in line with our designs. All furniture, soft furnishings and accessories were supplied by us. When building work at the house was complete, we conducted a full installation of the furnishings, artwork and finishing touches.
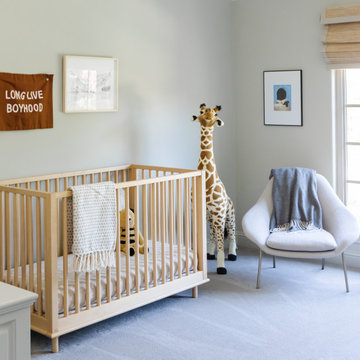
A child's bedroom simply and sweetly designed for transitional living. Unpretentious and inviting, this space was designed for a toddler boy until he will grow up and move to another room within the home.
This light filled, dusty rose nursery was curated for a long awaited baby girl. The room was designed with warm wood tones, soft neutral textiles, and specially curated artwork. Featured soft sage paint, earth-gray carpet and black and white framed prints. A sweet built-in bookshelf, houses favorite toys and books.
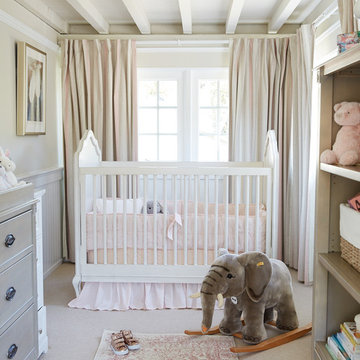
We used a soft pallet for this little ones nursery. Beiges, greys and touches of pink keep the space soft and girly but with a more contemporary, minimalistic vibe.
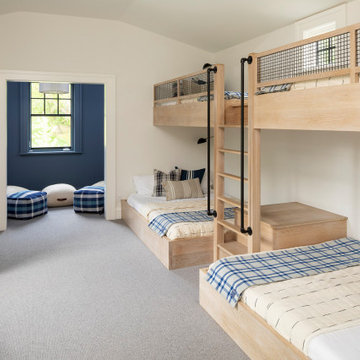
When you've got space above the garage to utilize, why not create a bonus room with bunk beds? Perfect for kid sleepovers and loads of fun.
Kids' Room and Nursery Ideas and Designs with Carpet and All Types of Ceiling
6


