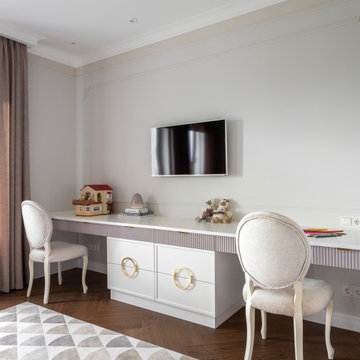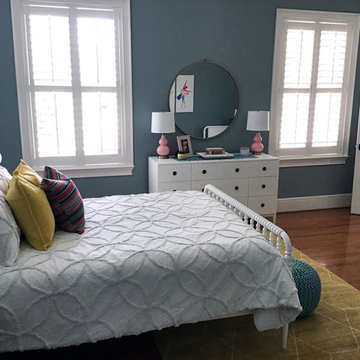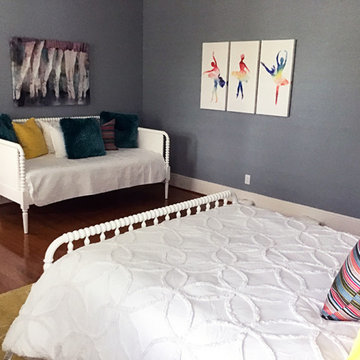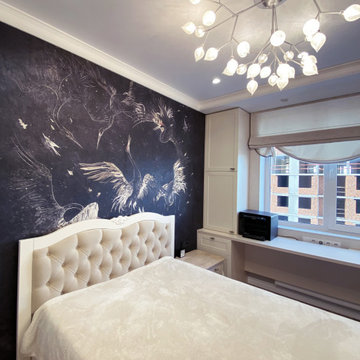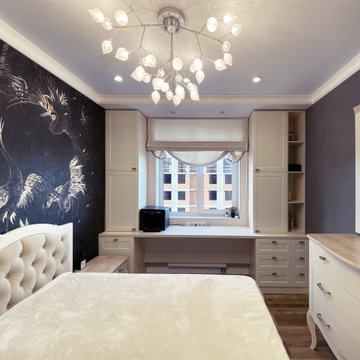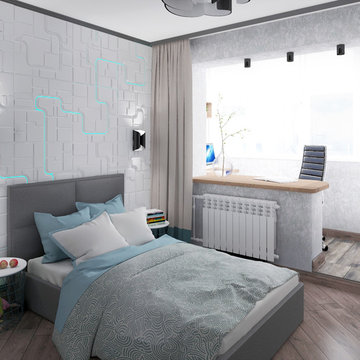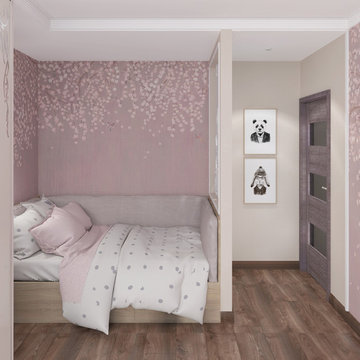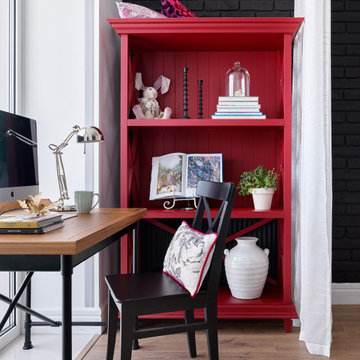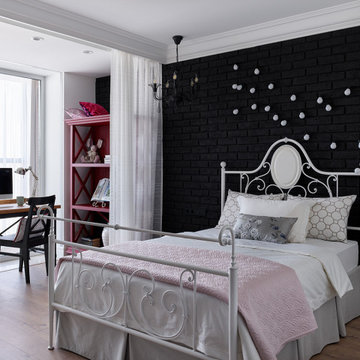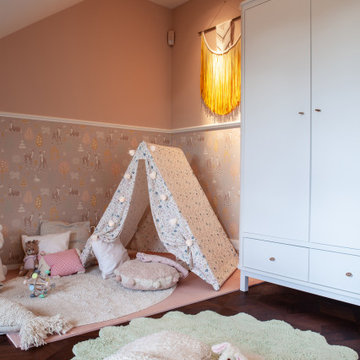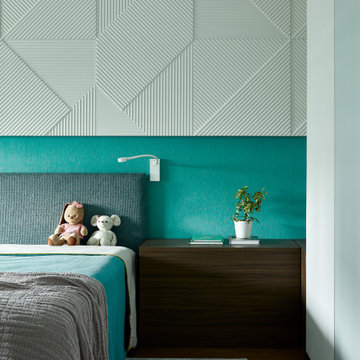Kids' Room and Nursery Ideas and Designs with Brown Floors and a Drop Ceiling
Refine by:
Budget
Sort by:Popular Today
161 - 180 of 209 photos
Item 1 of 3
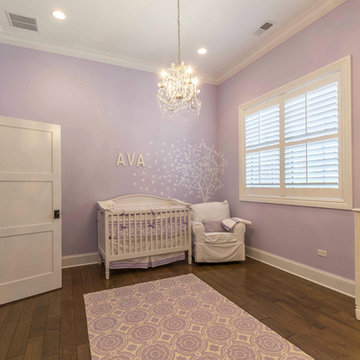
This 6,000sf luxurious custom new construction 5-bedroom, 4-bath home combines elements of open-concept design with traditional, formal spaces, as well. Tall windows, large openings to the back yard, and clear views from room to room are abundant throughout. The 2-story entry boasts a gently curving stair, and a full view through openings to the glass-clad family room. The back stair is continuous from the basement to the finished 3rd floor / attic recreation room.
The interior is finished with the finest materials and detailing, with crown molding, coffered, tray and barrel vault ceilings, chair rail, arched openings, rounded corners, built-in niches and coves, wide halls, and 12' first floor ceilings with 10' second floor ceilings.
It sits at the end of a cul-de-sac in a wooded neighborhood, surrounded by old growth trees. The homeowners, who hail from Texas, believe that bigger is better, and this house was built to match their dreams. The brick - with stone and cast concrete accent elements - runs the full 3-stories of the home, on all sides. A paver driveway and covered patio are included, along with paver retaining wall carved into the hill, creating a secluded back yard play space for their young children.
Project photography by Kmieick Imagery.

This 6,000sf luxurious custom new construction 5-bedroom, 4-bath home combines elements of open-concept design with traditional, formal spaces, as well. Tall windows, large openings to the back yard, and clear views from room to room are abundant throughout. The 2-story entry boasts a gently curving stair, and a full view through openings to the glass-clad family room. The back stair is continuous from the basement to the finished 3rd floor / attic recreation room.
The interior is finished with the finest materials and detailing, with crown molding, coffered, tray and barrel vault ceilings, chair rail, arched openings, rounded corners, built-in niches and coves, wide halls, and 12' first floor ceilings with 10' second floor ceilings.
It sits at the end of a cul-de-sac in a wooded neighborhood, surrounded by old growth trees. The homeowners, who hail from Texas, believe that bigger is better, and this house was built to match their dreams. The brick - with stone and cast concrete accent elements - runs the full 3-stories of the home, on all sides. A paver driveway and covered patio are included, along with paver retaining wall carved into the hill, creating a secluded back yard play space for their young children.
Project photography by Kmieick Imagery.
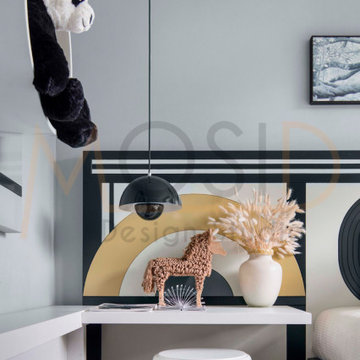
The fresh green and active yellow of the children's room constitute a world of imagination for children, and the interesting decorations in every corner make this space a small castle. The main color also discards the bright colors, and the Morandi color with a little gray-scale texture is used to texture the space. The cognition of aesthetic taste is cultivated in a subtle way.
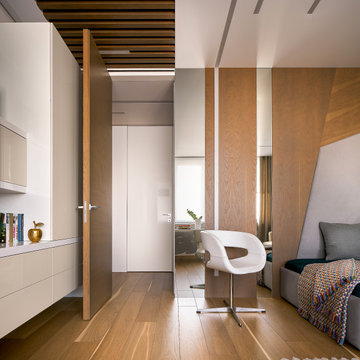
Кровать, рабочий стол, стеллаж и шкаф — собственное производство Starikova Design по эскизам автора.
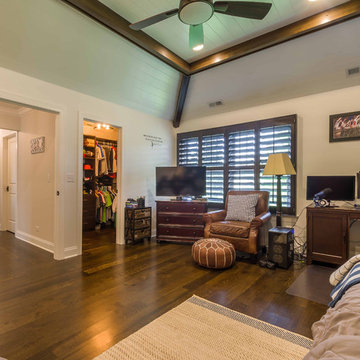
This 1990s brick home had decent square footage and a massive front yard, but no way to enjoy it. Each room needed an update, so the entire house was renovated and remodeled, and an addition was put on over the existing garage to create a symmetrical front. The old brown brick was painted a distressed white.
The 500sf 2nd floor addition includes 2 new bedrooms for their teen children, and the 12'x30' front porch lanai with standing seam metal roof is a nod to the homeowners' love for the Islands. Each room is beautifully appointed with large windows, wood floors, white walls, white bead board ceilings, glass doors and knobs, and interior wood details reminiscent of Hawaiian plantation architecture.
The kitchen was remodeled to increase width and flow, and a new laundry / mudroom was added in the back of the existing garage. The master bath was completely remodeled. Every room is filled with books, and shelves, many made by the homeowner.
Project photography by Kmiecik Imagery.
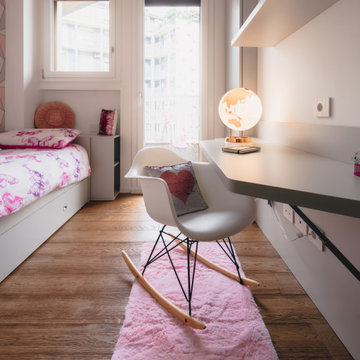
Cameretta di bimba caratterizzata da un armadiatura ad angolo dove sono stati sfruttati entrambe i lati. Un gioco di mensole e un piano scrivania richiudibile all'ingresso e una carta da parati colorata dietro al letto.
Foto di Simone Marulli
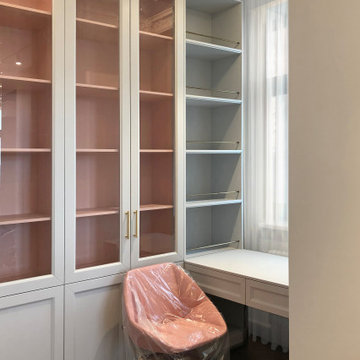
Детская комната для двух девочек в серо-розовой гамме с акцентами на золотой металл. Две кровати с ящиками для белья и с высокими изголовьями, обтянутыми серым велюром. Два рабочих стола в окружении книжных и гардеробных шкафов. Пол в комнате - паркет цвета кедр, уложенный французской елочкой, под маслом. Потолок украшен лепными карнизами с угловыми декорами. Встроенные треки с прожекторами. В центре комнаты люстра большого диаметра - реплика на культовую люстру итальянской фабрики Moooi
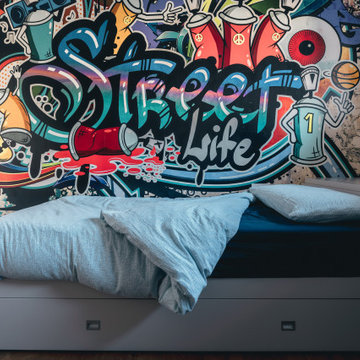
Cameretta di bimbo caratterizzata da un armadiatura su tutta una parete e una carta da parati d'impatto sull'altra parete. Sotto alla finestra è stata collocata la scrivania e una piccola zona libreria.
Foto di Simone Marulli
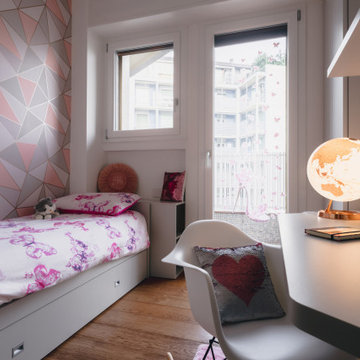
Cameretta di bimba caratterizzata da un armadiatura ad angolo dove sono stati sfruttati entrambe i lati. Un gioco di mensole e un piano scrivania richiudibile all'ingresso e una carta da parati colorata dietro al letto.
Foto di Simone Marulli
Kids' Room and Nursery Ideas and Designs with Brown Floors and a Drop Ceiling
9


