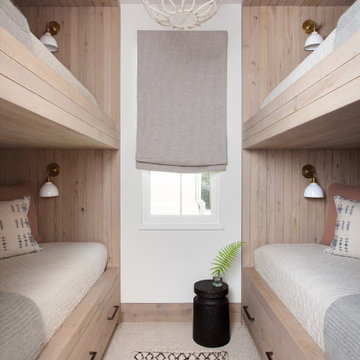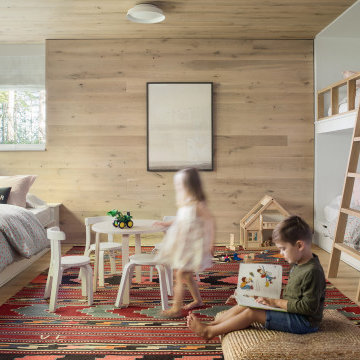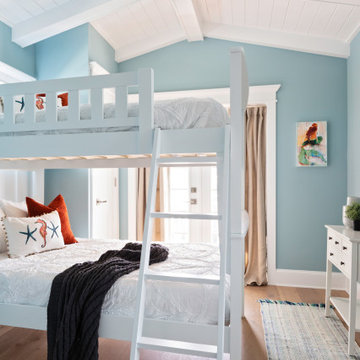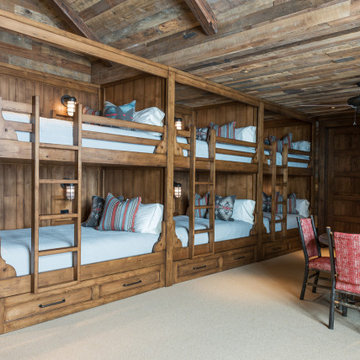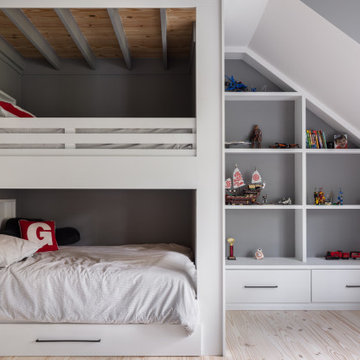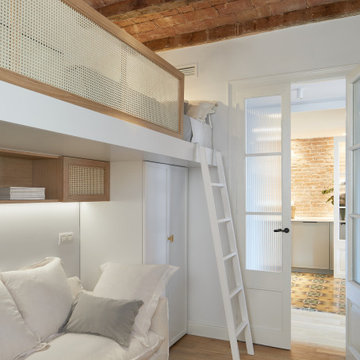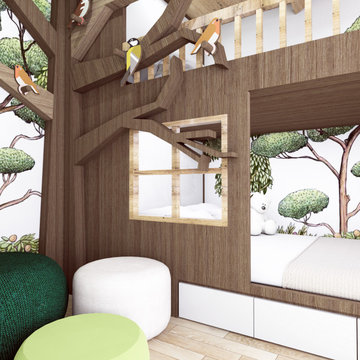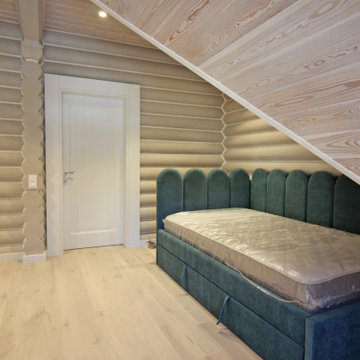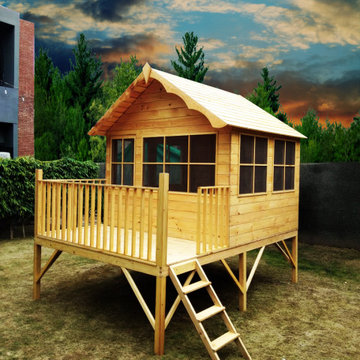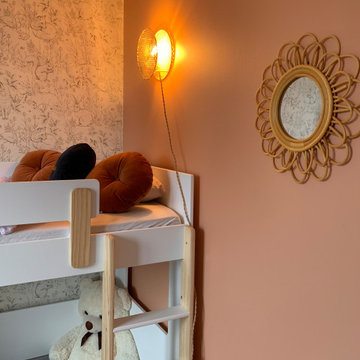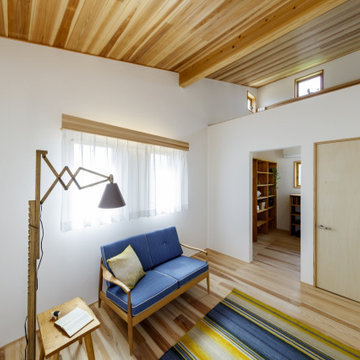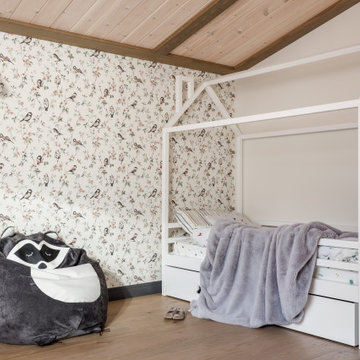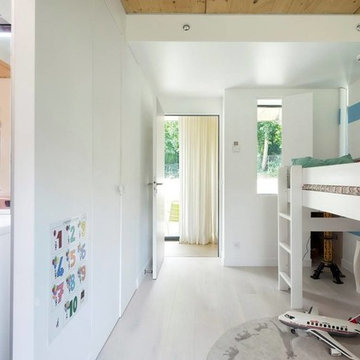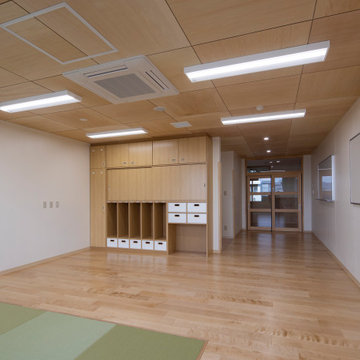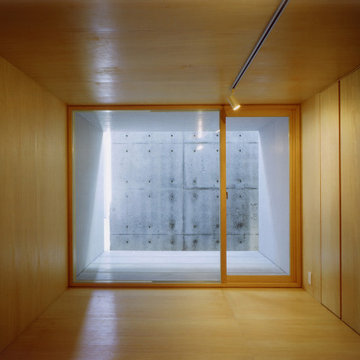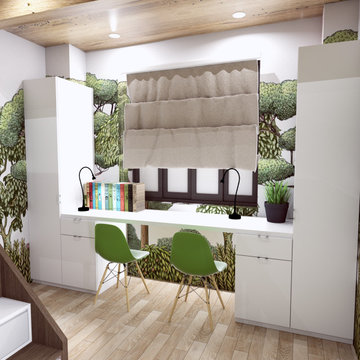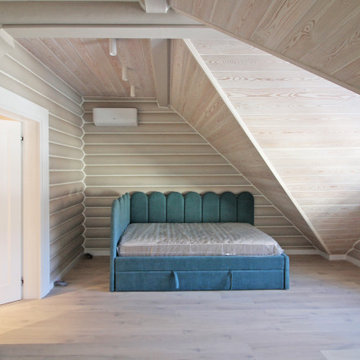Kids' Room and Nursery Ideas and Designs with Beige Floors and a Wood Ceiling
Refine by:
Budget
Sort by:Popular Today
1 - 20 of 45 photos
Item 1 of 3

In the process of renovating this house for a multi-generational family, we restored the original Shingle Style façade with a flared lower edge that covers window bays and added a brick cladding to the lower story. On the interior, we introduced a continuous stairway that runs from the first to the fourth floors. The stairs surround a steel and glass elevator that is centered below a skylight and invites natural light down to each level. The home’s traditionally proportioned formal rooms flow naturally into more contemporary adjacent spaces that are unified through consistency of materials and trim details.
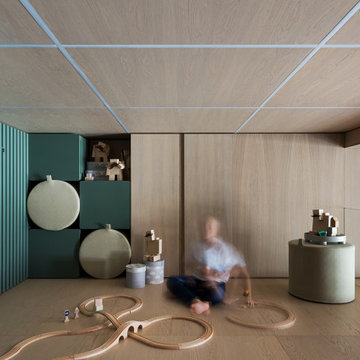
Кирпичная кладка из грубо шлифованного текстурного кирпича XIX века BRICKTILES
в лофте по дизайну PROforma design.
Фото Ольги Мелекесцевой.
Стилист интерьерной съемки Дарья Григорьева.
Проект опубликован в апрельском номере и на сайте журнала ИНТЕРЬЕР+ДИЗАЙН.
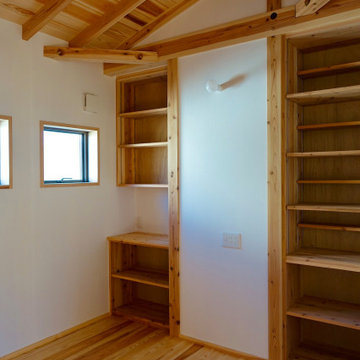
2階 子世帯子供部屋。
たくさんの本を収納できるように造作。
小型大型の本に合わせたデザイン。
左側はカウンタータイプにし、プリンターなども置ける。
子供が独立した場合は、書斎にも。
Kids' Room and Nursery Ideas and Designs with Beige Floors and a Wood Ceiling
1


