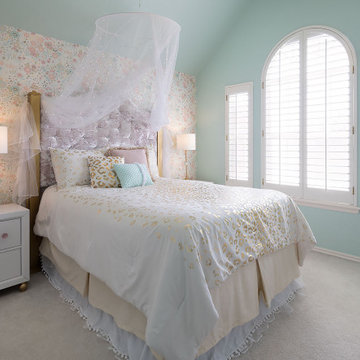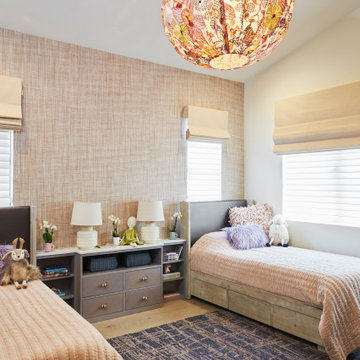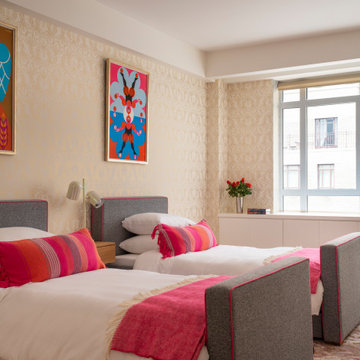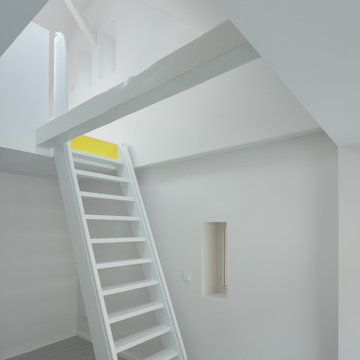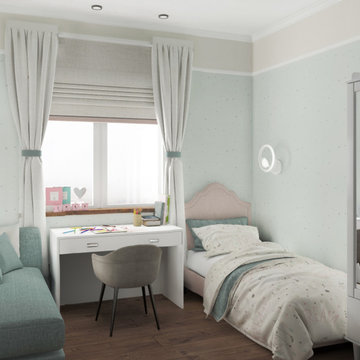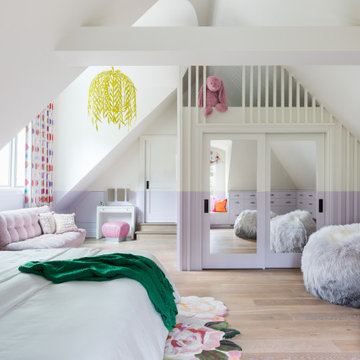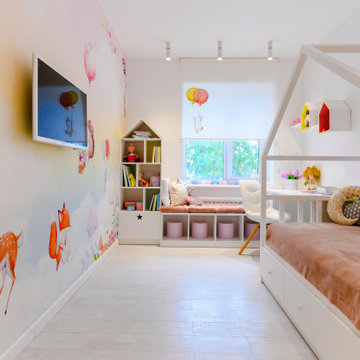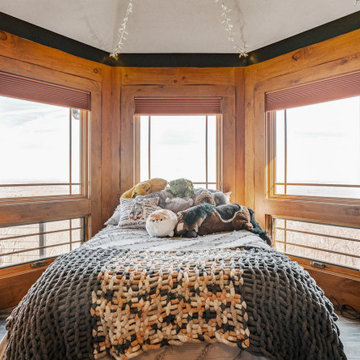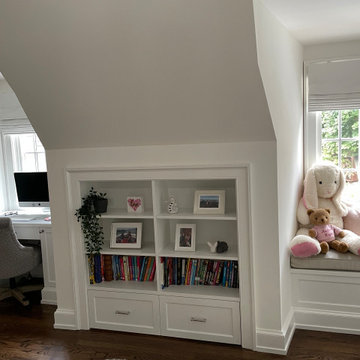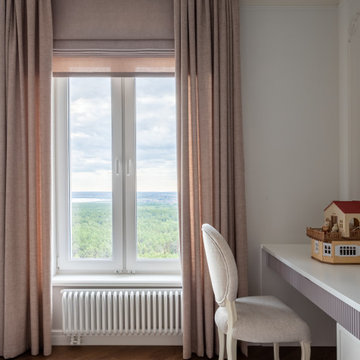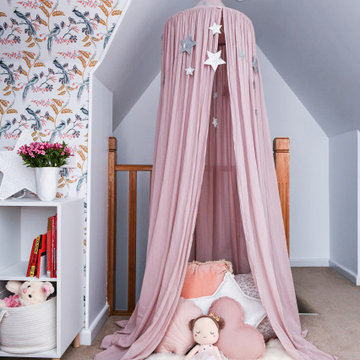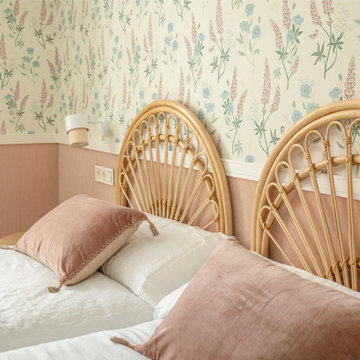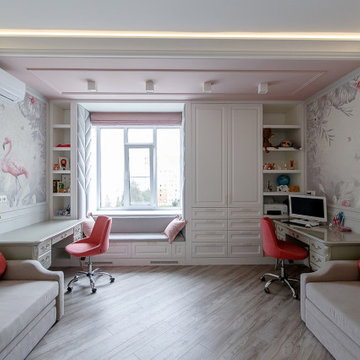Kids' Room and Nursery Ideas and Designs with All Types of Ceiling
Refine by:
Budget
Sort by:Popular Today
161 - 180 of 992 photos
Item 1 of 3
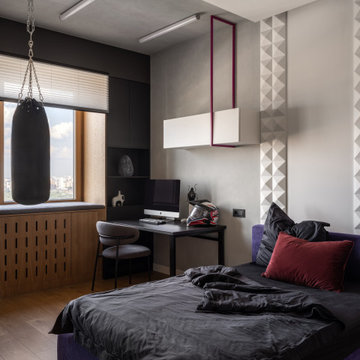
В каждой детской мы хотели подчеркнуть индивидуальность каждого ребенка каким то элементом, но при этом чтобы интерьер в целом был органичной частью общей концепции. Старшая девочка увлекается боксом, психологией и коллекционирует кроссовки. В ее комнате мы разместили боксерскую грушу, которая колоритно вписалась в минималистичный интерьер и стала его изюминкой.
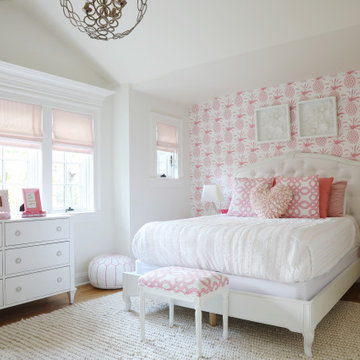
Pink and white girls room in Chatham, NJ. Pineapple accent wall provides playful background for pink and white accents, patterns, and decor. Vaulted ceiling with shiplap accent. Custom pink pinstripe roman shades. Accent wall, wallpaper, Lee Jofa, Benjamin Moore, RH Baby & Child, The Shade Store, Boneinlay side tables, custom bench.
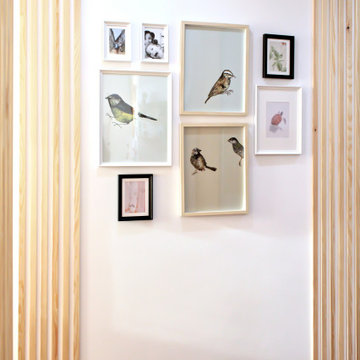
Este dormitorio con medidas "complicadas" tenía un color muy potente que provocaba mayor sensación de falta de luz y espacio. Los tonos blancos y los objetos en madera y fibras naturales, lo transforman en un dormitorio apetecible y con ganas de soñarlo.
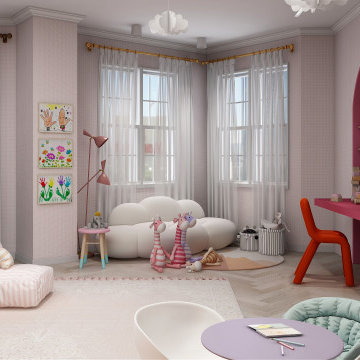
this twin bedroom custom design features a colorful vibrant room with an all-over pink wallpaper design, a custom built-in bookcase, and a reading area as well as a custom built-in desk area.
the opposed wall features two recessed arched nooks with indirect light to ideally position the twin's beds.
the rest of the room showcases resting, playing areas where the all the fun activities happen.
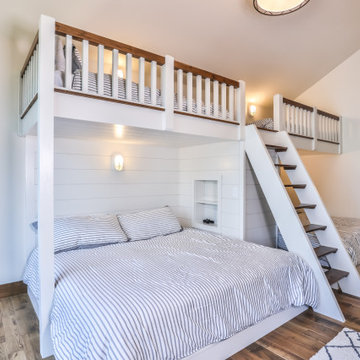
The Girl's Room Features a Vaulted Ceiling, Wood Floors and a Custom Designed, Built-in Double, Twin over King Bunk Bed featuring T&G Nickel-gap Paneling. White Painted Wood with Alder Accents. Custom Ladder and Upper Railing. In the background is the entrance to the EnSuite and a Built-in Shelving Nook.
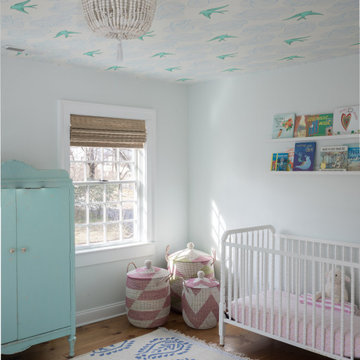
Sometimes what you’re looking for is right in your own backyard. This is what our Darien Reno Project homeowners decided as we launched into a full house renovation beginning in 2017. The project lasted about one year and took the home from 2700 to 4000 square feet.
Kids' Room and Nursery Ideas and Designs with All Types of Ceiling
9


