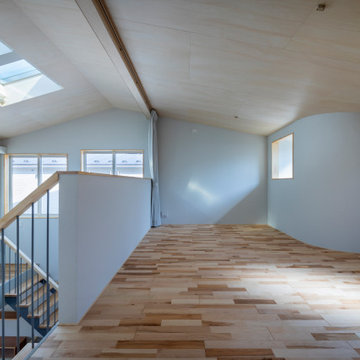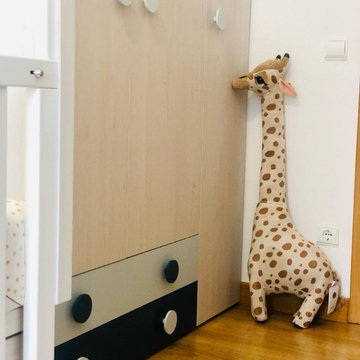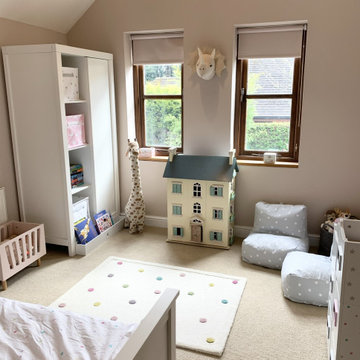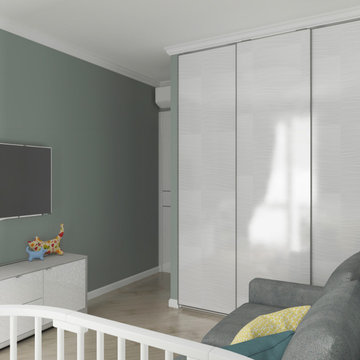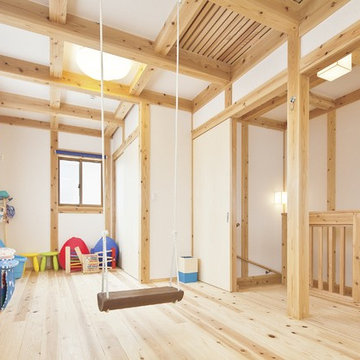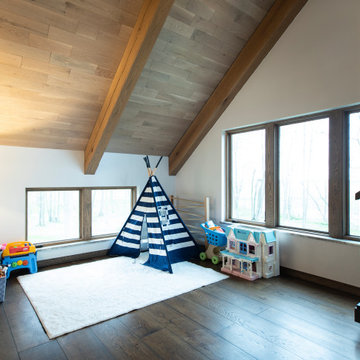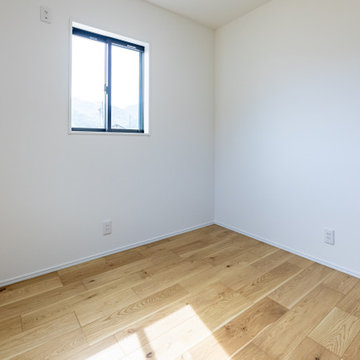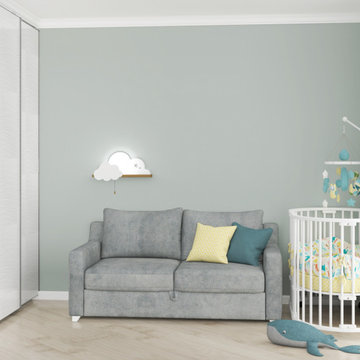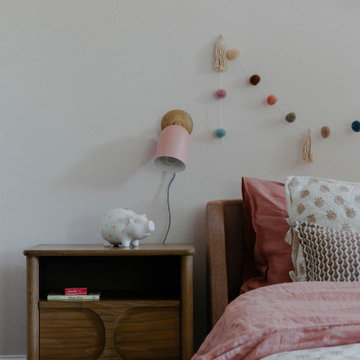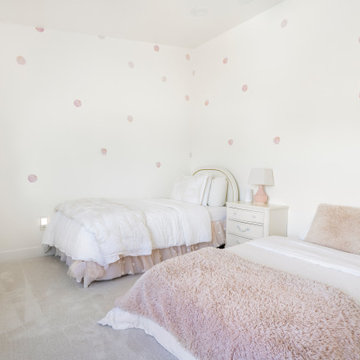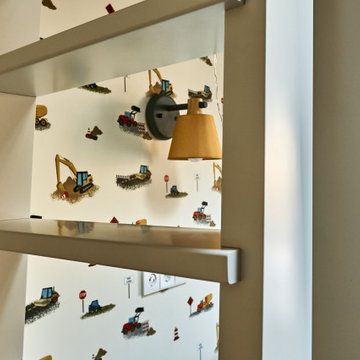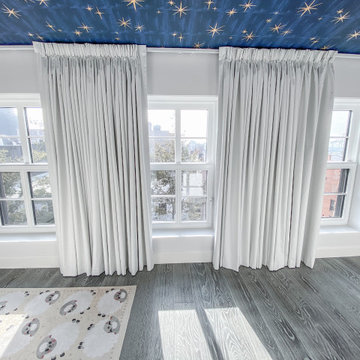Kids' Room and Nursery Ideas and Designs with All Types of Ceiling
Refine by:
Budget
Sort by:Popular Today
121 - 140 of 237 photos
Item 1 of 3
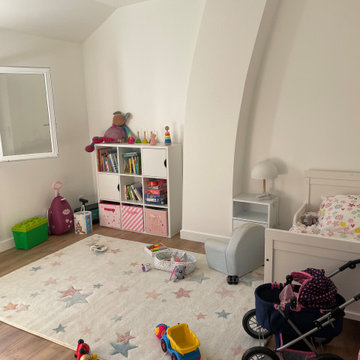
Rénovation d'une chambre d'enfant ,changement de sol de peinture, de volume, j'ai augmenté la taille de cette chambre au profit de la chambre d'à coté. pour y ajouter un placard
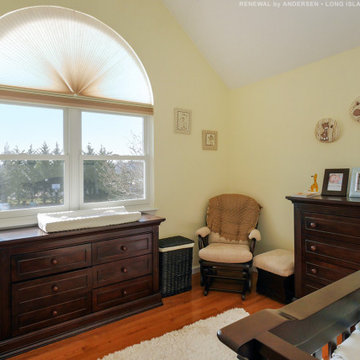
Stunning baby nursery with gorgeous new window combination we installed. These new white windows, two double hungs and a circle-top window, installed in a set, look amazing in this stylish and cozy infant's bedroom. Get started replacing your windows now with Renewal by Andersen of Long Island, Queens and Brooklyn.
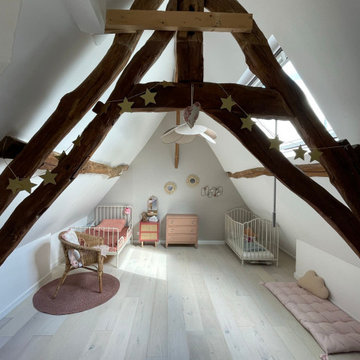
Nous avons agrandi cette chambre en cassant la cloison du fond et en intégrant l’ancien grenier à l’espace existant. Un velux a été posé dans la toiture afin d’apporter plus de lumière dans la pièce.
Le faux plafond a été cassé afin de laisser les poutres apparentes et créer un effet cathédrale.
Pour la peinture, nous sommes partis sur un taupe tirant vers le rose pour le mur du fond. Les meubles ont été chinés sur Selency ou sur Leboncoin.
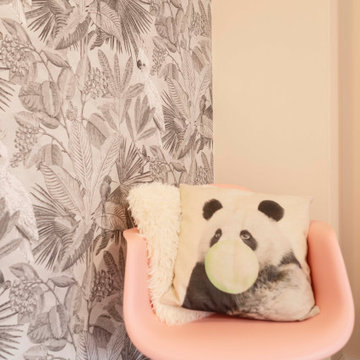
La cameretta è un sogno che si trasforma in realtà, ora ci sono tutti gli spazi giusti per le varie funzioni. La zona letto ospita una capanna, che sin da subito è stata apprezzata da tutti i componenti di questa giovane famiglia.
In questa camera ci sono anche abbastanza spazio per giocare e ballare.
La camera così progettata crescerà insieme alla sua piccola proprietaria.
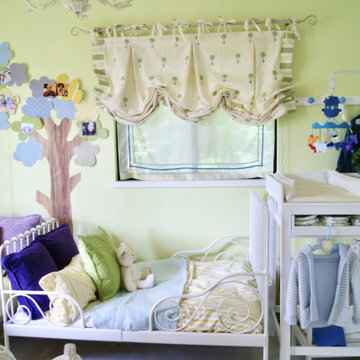
私の子供の部屋、赤ちゃんから幼児の頃までのお部屋をご紹介します。イギリスでは子供が生まれる前から両親がこれから生まれてくる赤ちゃんのためにインテリアを用意して待っているんです。在英している時に違う文化に驚きましたが、小さいころから歯を磨く、服をたたむ、、、という習慣のように子どもたちもこの小さな頃から習慣づくよう、ベッドメイキングして幼稚園に通ってました。今では大切な思い出です。
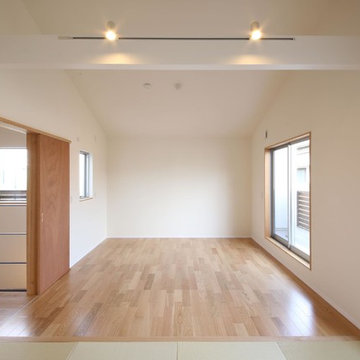
奥は子供部屋、手前は寝室。将来的に上部に見える耐風梁の下に壁や収納を設置して2部屋に仕切ることができる計画です。耐風梁上部にライティングダクトを仕込み、フレキシブルな変化に対応できる照明計画としています。また、それぞれの部屋の中央にペンダントライトが追加されます。右のバルコニーにはスチールと木製を組み合わせた手摺りが見えています。
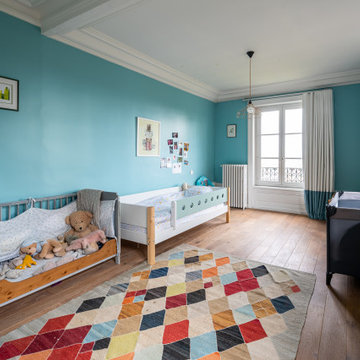
Mise en peinture d'une chambre d'enfants et rideaux sur mesure. Peinture de la teinte Ressource Aqua F45.
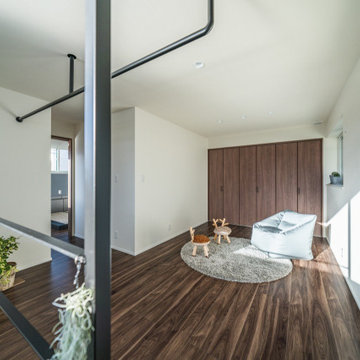
ナチュラル、自然素材のインテリアは苦手。
洗練されたシックなデザインにしたい。
ブラックの大判タイルや大理石のアクセント。
それぞれ部屋にも可変性のあるプランを考え。
家族のためだけの動線を考え、たったひとつ間取りにたどり着いた。
快適に暮らせるように断熱窓もトリプルガラスで覆った。
そんな理想を取り入れた建築計画を一緒に考えました。
そして、家族の想いがまたひとつカタチになりました。
外皮平均熱貫流率(UA値) : 0.42W/m2・K
気密測定隙間相当面積(C値):1.00cm2/m2
断熱等性能等級 : 等級[4]
一次エネルギー消費量等級 : 等級[5]
耐震等級 : 等級[3]
構造計算:許容応力度計算
仕様:
長期優良住宅認定
山形市産材利用拡大促進事業
やまがた健康住宅認定
山形の家づくり利子補給(寒さ対策・断熱化型)
家族構成:30代夫婦
施工面積:122.55 ㎡ ( 37.07 坪)
竣工:2020年12月
Kids' Room and Nursery Ideas and Designs with All Types of Ceiling
7


