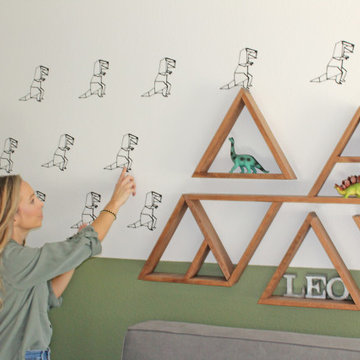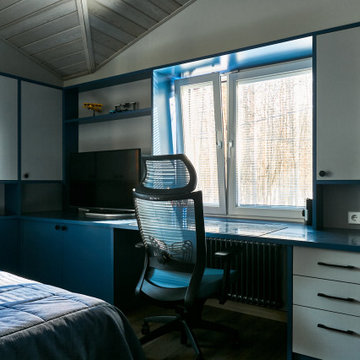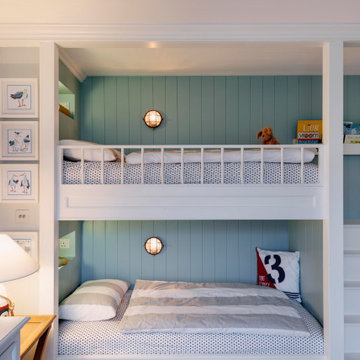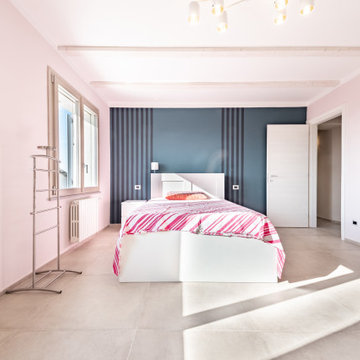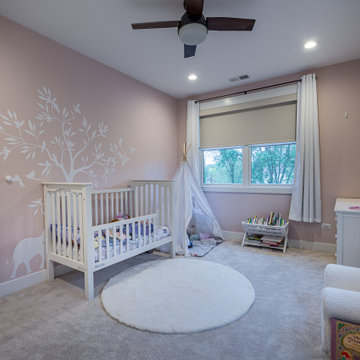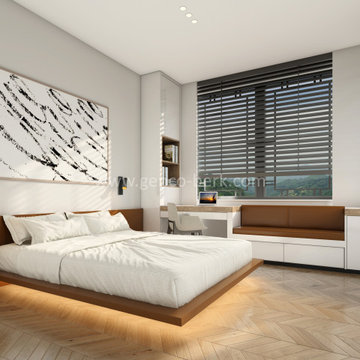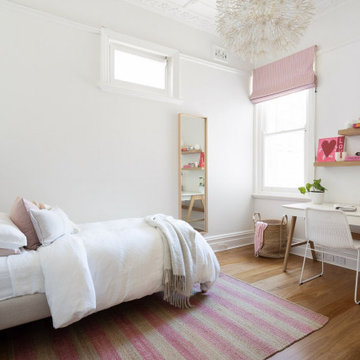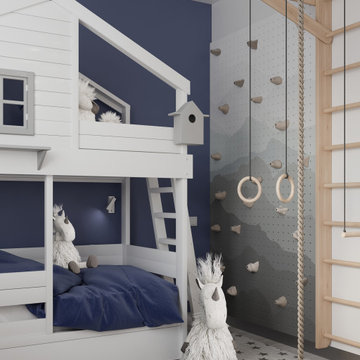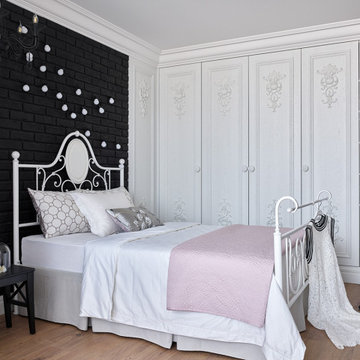Kids' Room and Nursery Ideas and Designs with All Types of Ceiling
Refine by:
Budget
Sort by:Popular Today
21 - 40 of 887 photos
Item 1 of 3

To sets of site built bunks can sleep up to eight comfortably. The trundle beds can be pushed in to allow for extra floor space.

Il bellissimo appartamento a Bologna di questa giovanissima coppia con due figlie, Ginevra e Virginia, è stato realizzato su misura per fornire a V e M una casa funzionale al 100%, senza rinunciare alla bellezza e al fattore wow. La particolarità della casa è sicuramente l’illuminazione, ma anche la scelta dei materiali.
Eleganza e funzionalità sono sempre le parole chiave che muovono il nostro design e nell’appartamento VDD raggiungono l’apice.
Il tutto inizia con un soggiorno completo di tutti i comfort e di vari accessori; guardaroba, librerie, armadietti con scarpiere fino ad arrivare ad un’elegantissima cucina progettata appositamente per V!
Lavanderia a scomparsa con vista diretta sul balcone. Tutti i mobili sono stati scelti con cura e rispettando il budget. Numerosi dettagli rendono l’appartamento unico:
i controsoffitti, ad esempio, o la pavimentazione interrotta da una striscia nera continua, con l’intento di sottolineare l’ingresso ma anche i punti focali della casa. Un arredamento superbo e chic rende accogliente il soggiorno.
Alla camera da letto principale si accede dal disimpegno; varcando la porta si ripropone il linguaggio della sottolineatura del pavimento con i controsoffitti, in fondo al quale prende posto un piccolo angolo studio. Voltando lo sguardo si apre la zona notte, intima e calda, con un grande armadio con ante in vetro bronzato riflettente che riscaldano lo spazio. Il televisore è sostituito da un sistema di proiezione a scomparsa.
Una porta nascosta interrompe la continuità della parete. Lì dentro troviamo il bagno personale, ma sicuramente la stanza più seducente. Una grande doccia per due persone con tutti i comfort del mercato: bocchette a cascata, soffioni colorati, struttura wellness e tubo dell’acqua! Una mezza luna di specchio retroilluminato poggia su un lungo piano dove prendono posto i due lavabi. I vasi, invece, poggiano su una parete accessoria che non solo nasconde i sistemi di scarico, ma ha anche la funzione di contenitore. L’illuminazione del bagno è progettata per garantire il relax nei momenti più intimi della giornata.
Le camerette di Ginevra e Virginia sono totalmente personalizzate e progettate per sfruttare al meglio lo spazio. Particolare attenzione è stata dedicata alla scelta delle tonalità dei tessuti delle pareti e degli armadi. Il bagno cieco delle ragazze contiene una doccia grande ed elegante, progettata con un’ampia nicchia. All’interno del bagno sono stati aggiunti ulteriori vani accessori come mensole e ripiani utili per contenere prodotti e biancheria da bagno.
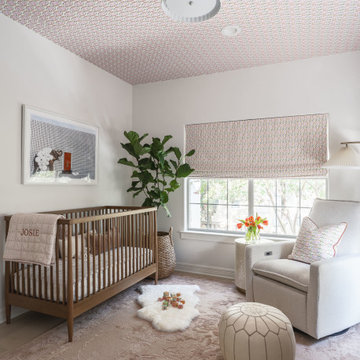
This nursery project included fresh paint, wallpaper on the ceiling in the same playful floral design as the custom roman shades, all furnishings, rugs, accessories, artwork and greenery.
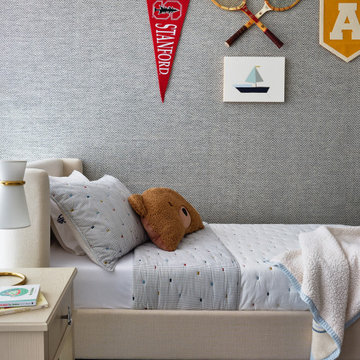
We designed this preppy nautical themed bedfroom for the sweetest young man. Our 5 year old client surely had a lot of opinions and we worked on indulging his love for pretty nautical and vintage.
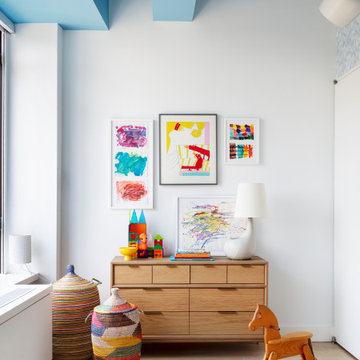
Notable decor elements include: Bubble wallpaper from Chasing Paper, Bodie dresser from Crate and Barrel,
Aim three-lamp light set by Ronon & Erwan Bouroullec for Flos, Bolivia rug by Crosby Street Studios, Pedrera ABC table lamp by Gubi, Receptive Light by Pilar Wiley courtesy of Uprise Art
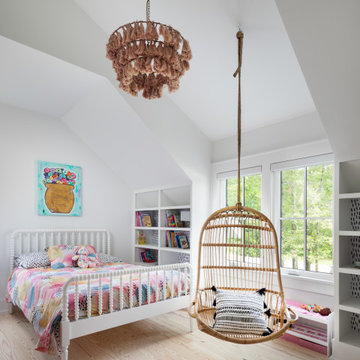
Girl's bedroom of modern luxury farmhouse in Pass Christian Mississippi photographed for Watters Architecture by Birmingham Alabama based architectural and interiors photographer Tommy Daspit.
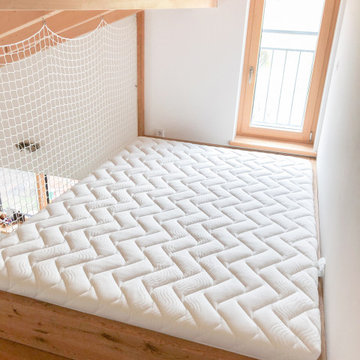
Kleiderschrank mit aufgesetzten Stufen aus massiver, rustikaler Eiche.
Oberfläche der Schrankfronten in Solid Hellgau.
Die Fronten bekommen Einfassungen, diese dienen als Grifflösung.
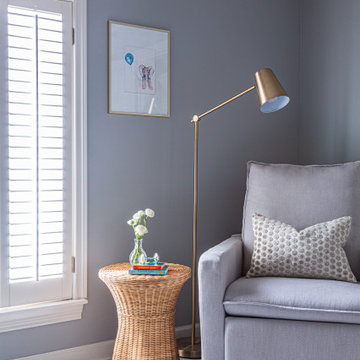
Ooh baby our client is excited and so are we! New room, new kiddo, new accessories, new adventure! Little cutie Carter needs a crib to crash… (so the parents can try to get some sleep)
There’s nothing quite like preparing for one’s first child. From the crazy anticipation to the silliest worries, adding a plus one to the family can be a lot (not to mention the hormones and why do pickles sound SOOO good?!?) Luckily, Paxton Place is more than happy to help! We can’t bring ice cream at 2am (sorry) but we can design a cute and cozy space for you and the baby to bond together.
Our client wanted a modern twist on the classics for little Carter. We chose various blues and whites for our boy; but notice the fun patterns on the ceiling and sheets. There’s a refined minimalist design with the furniture that feels timeless but looks 21st century. Transitioning, a new baby isn’t just for the parents; grandparents have to make room, also. They opted for a more traditional approach for grandbaby number 1. To accommodate, we installed soft lacy curtains and blankets for our special man. There’s also antique plates and mirrors to reflect a more mature design that matches the rest of their home. We loved creating two unique environments, connecting generations to come.
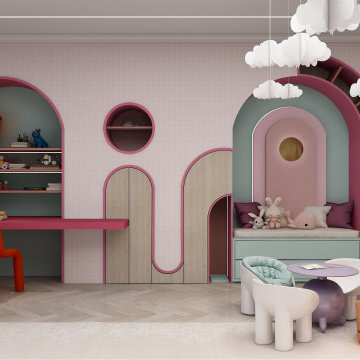
this twin bedroom custom design features a colorful vibrant room with an all-over pink wallpaper design, a custom built-in bookcase, and a reading area as well as a custom built-in desk area.
the opposed wall features two recessed arched nooks with indirect light to ideally position the twin's beds.
the rest of the room showcases resting, playing areas where the all the fun activities happen.
Kids' Room and Nursery Ideas and Designs with All Types of Ceiling
2



