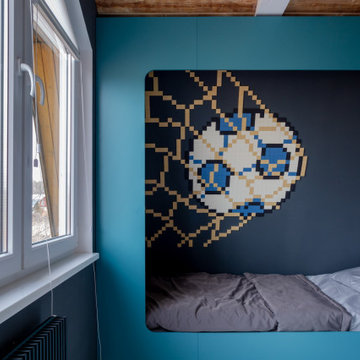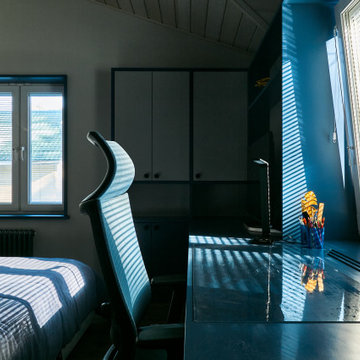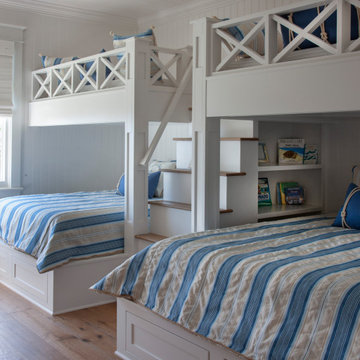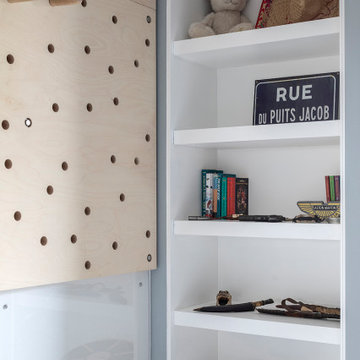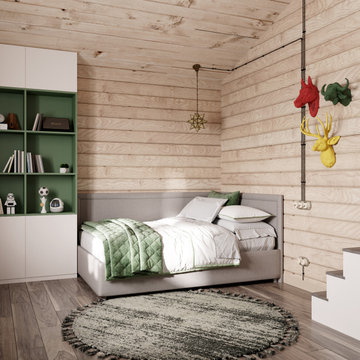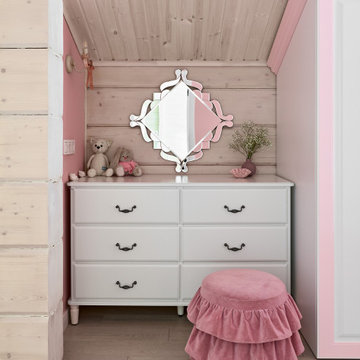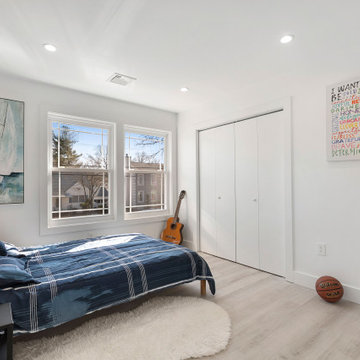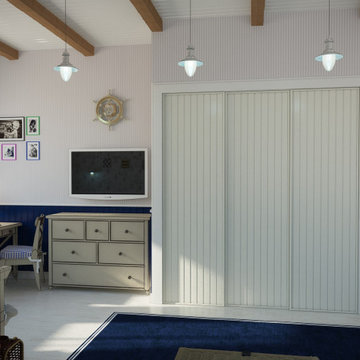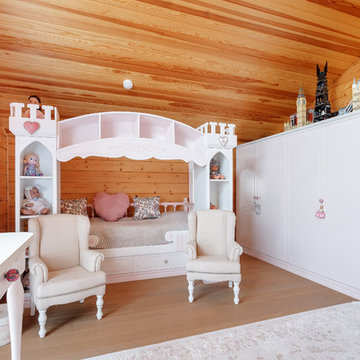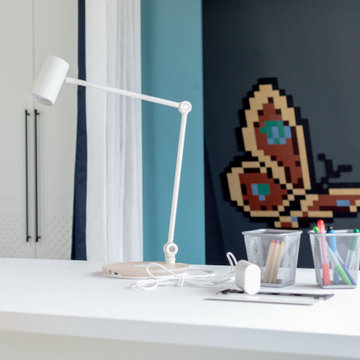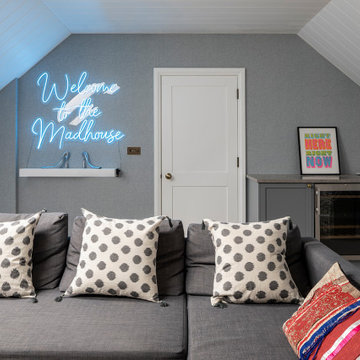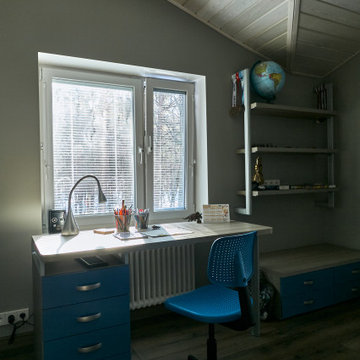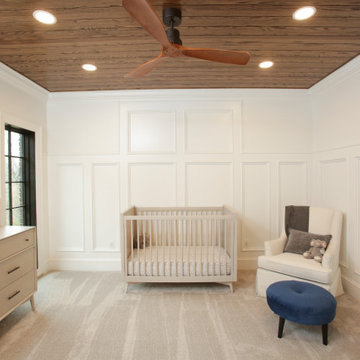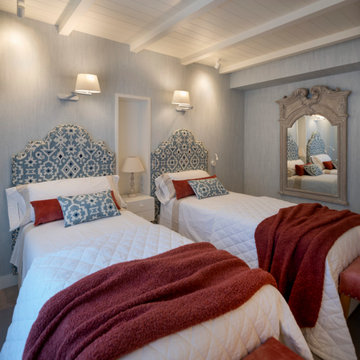Kids' Room and Nursery Ideas and Designs with a Timber Clad Ceiling
Refine by:
Budget
Sort by:Popular Today
161 - 180 of 252 photos
Item 1 of 2
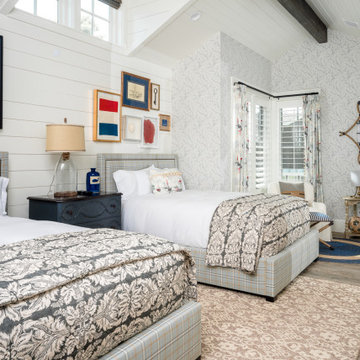
Playful patterns and endless adventures await in this whimsical boys' bedroom! From the wallpaper to the fun bedding, this room is designed to ignite the imagination and creativity of any young explorer.
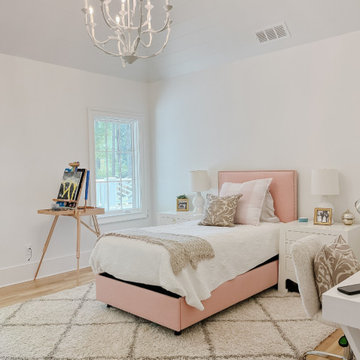
Our clients had this beautiful idea of creating a space that's as welcoming as it is timeless, where every family gathering feels special, and every room invites you in. Picture a kitchen that's not just for cooking but for connecting, where family baking contests and meals turn into cherished memories. This heart of the home seamlessly flows into the dining and living areas, creating an open, inviting space for everyone to enjoy together.
We didn't overlook the essentials – the office and laundry room are designed to keep life running smoothly while keeping you part of the family's daily hustle and bustle.
The kids' rooms? We planned them with an eye on the future, choosing designs that will age gracefully as they do. The basement has been reimagined as a versatile sanctuary, perfect for both relaxation and entertainment, balancing rustic charm with a touch of elegance. The master suite is your personal retreat, leading to a peaceful outdoor area ideal for quiet moments. Its bathroom transforms your daily routine into a spa-like experience, blending luxury with tranquility.
In essence, we've woven together each space to not just tell our clients' stories but enrich their daily lives with beauty, functionality, and a little outdoor magic. It's all about creating a home that grows and evolves with them. How's that for a place to call home?
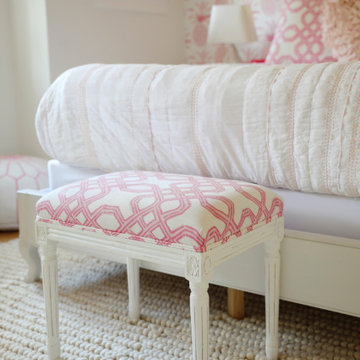
Pink and white girls room in Chatham, NJ. Pineapple accent wall provides playful background for pink and white accents, patterns, and decor. Vaulted ceiling with shiplap accent. Custom pink pinstripe roman shades. Accent wall, wallpaper, Lee Jofa, Benjamin Moore, RH Baby & Child, The Shade Store, Boneinlay side tables, custom bench.
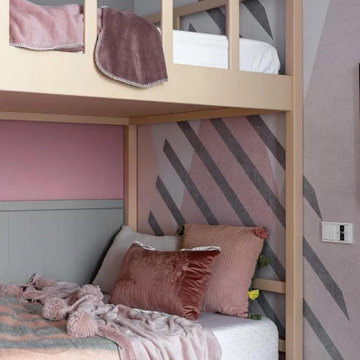
Светлая и просторная детская комната, оформленная в розовых тонах, сером и дереве, вмещает в себя большой шкаф, рабочее место, хранение для игрушек, зону отдыха и спортивный уголок.
Из детской открывается потрясающий вид на закат над морем, благодаря панорамному остеклению она хорошо освещается.
Посреди комнаты размещается большой пуф, который можно использовать для игр, просмотра ТВ и хранения.
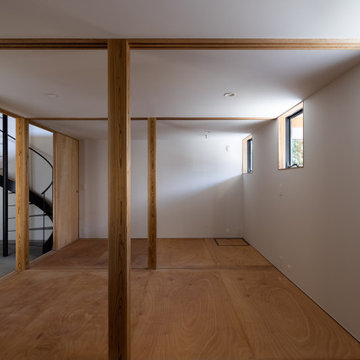
1階は水周り以外を、4本の柱が立つオープンな空間として作りました。柱間には建具の脱着を想定したレールなどを装備し、建具の付け外しでワンルーム空間から、四つの分節した空間(三つの子供室+玄関ホール)に様変わりできるように考えられています。1階は土間の玄関ホール奥にある開放的な螺旋階段で2・3階とつながりをもたせてあります。
Kids' Room and Nursery Ideas and Designs with a Timber Clad Ceiling
9


