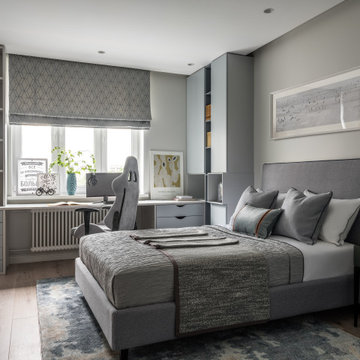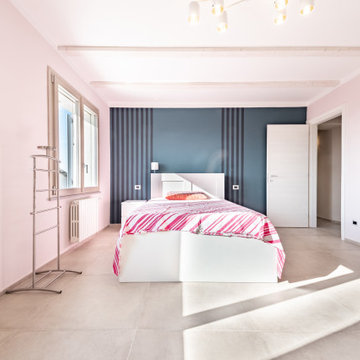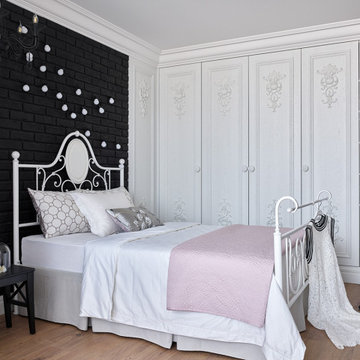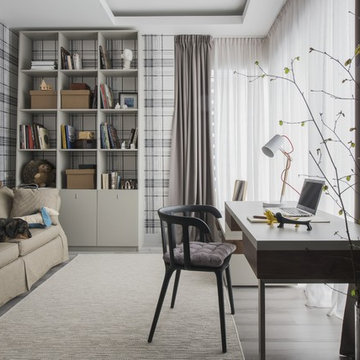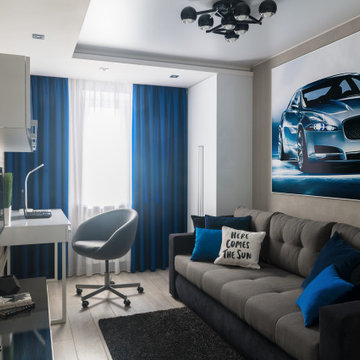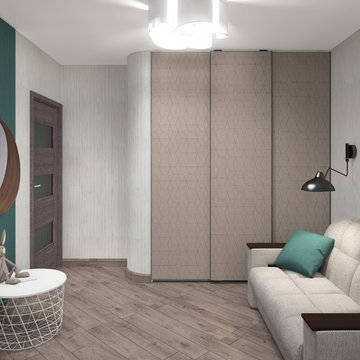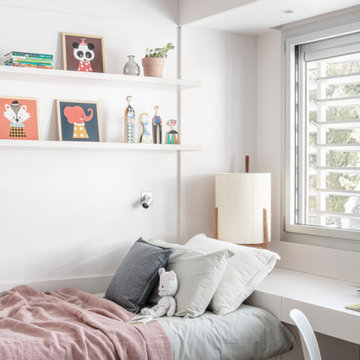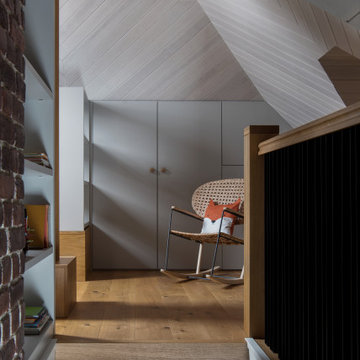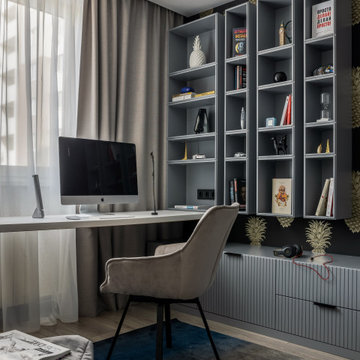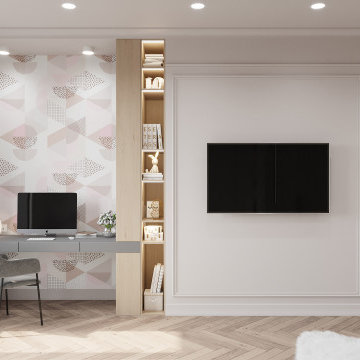Kids' Room and Nursery Ideas and Designs with a Drop Ceiling
Refine by:
Budget
Sort by:Popular Today
1 - 20 of 183 photos
Item 1 of 3

This 1990s brick home had decent square footage and a massive front yard, but no way to enjoy it. Each room needed an update, so the entire house was renovated and remodeled, and an addition was put on over the existing garage to create a symmetrical front. The old brown brick was painted a distressed white.
The 500sf 2nd floor addition includes 2 new bedrooms for their teen children, and the 12'x30' front porch lanai with standing seam metal roof is a nod to the homeowners' love for the Islands. Each room is beautifully appointed with large windows, wood floors, white walls, white bead board ceilings, glass doors and knobs, and interior wood details reminiscent of Hawaiian plantation architecture.
The kitchen was remodeled to increase width and flow, and a new laundry / mudroom was added in the back of the existing garage. The master bath was completely remodeled. Every room is filled with books, and shelves, many made by the homeowner.
Project photography by Kmiecik Imagery.

Детская комната для мальчика 13 лет. На стене ручная роспись. Увеличили пространство комнаты за счет использования подоконника в качестве рабочей зоны. Вся мебель выполнена под заказ по индивидуальным размерам. Текстиль в проекте выполнен так же нашей студией и разработан лично дизайнером проекта Ириной Мариной.

Диван — Bellus; кровать, рабочий стол, стеллаж и шкаф — собственное производство Starikova Design по эскизам автора; журнальные столики — La Redoute Bangor; подвесные потолочные светильники — Lucide.
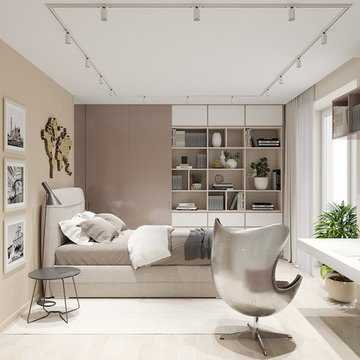
LINEIKA Design Bureau | Интерьер детской комнаты для подростка в бежевой цветовой гамме.

SB apt is the result of a renovation of a 95 sqm apartment. Originally the house had narrow spaces, long narrow corridors and a very articulated living area. The request from the customers was to have a simple, large and bright house, easy to clean and organized.
Through our intervention it was possible to achieve a result of lightness and organization.
It was essential to define a living area free from partitions, a more reserved sleeping area and adequate services. The obtaining of new accessory spaces of the house made the client happy, together with the transformation of the bathroom-laundry into an independent guest bathroom, preceded by a hidden, capacious and functional laundry.
The palette of colors and materials chosen is very simple and constant in all rooms of the house.
Furniture, lighting and decorations were selected following a careful acquaintance with the clients, interpreting their personal tastes and enhancing the key points of the house.
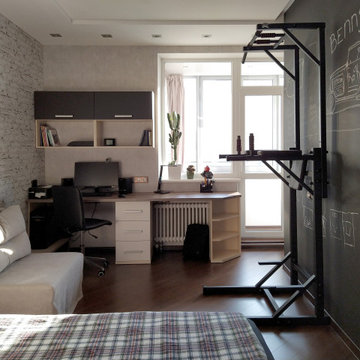
Эту комнату переделали из комнаты малыша (фото предыдущего варианта тоже представлены). Рестайлинг прошел за 4 дня. Переклеили обои, поменяли яркие фасады мебели на графитовые, заменили кровать и сшили чехол на раскладное кресло. Ну и конечно поставили турник, как без него )) Одну стену выкрасили темной грифельной краской, это придает комнате немного неформальности.
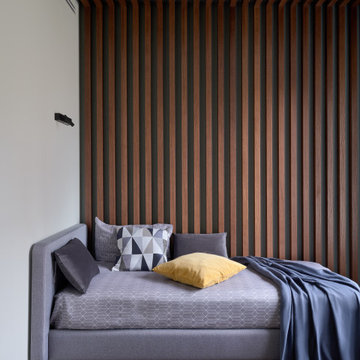
Мальчику 10 лет, но комнату для него сделали уже подросткового типа. Ребенок очень серьезный, увлекается шахматами. Комнату сделали в "тропическом" стиле, в виде бунгало - настоящие деревянные рейки за кроватью, и нежно-зеленого цвета стены. На противоположной стене - панно с тропическими растениями.
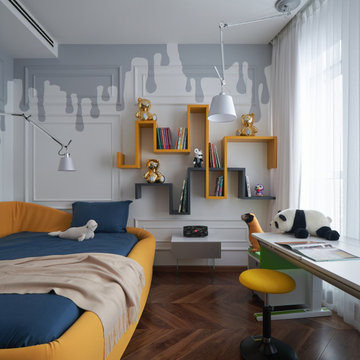
Комната старшего сына. В этом проекте заказчики хотели получить спокойный в цветовом плане и в то же время визуально приятный, комфортный по фактурам интерьер, который не утратил бы своей актуальности долгое время. Поэтому главной идеей было создать спокойную, нейтральную оболочку, наполненную интересными предметами мебели и освещения.
Kids' Room and Nursery Ideas and Designs with a Drop Ceiling
1


