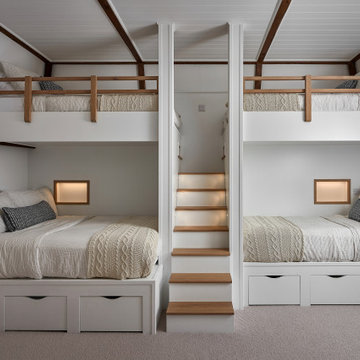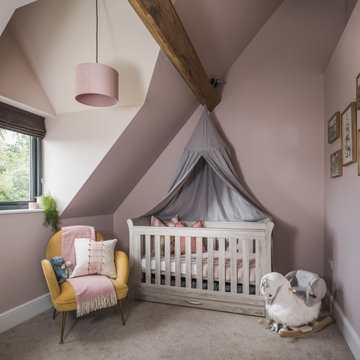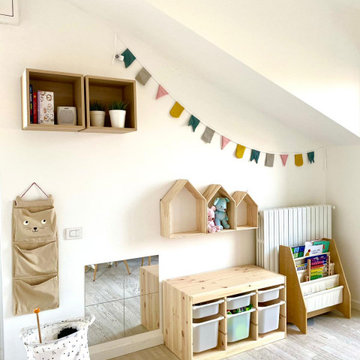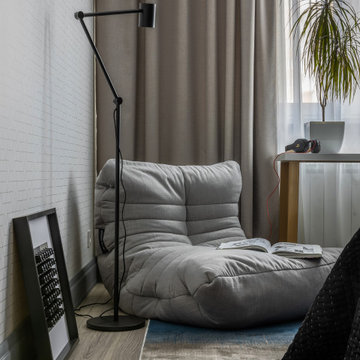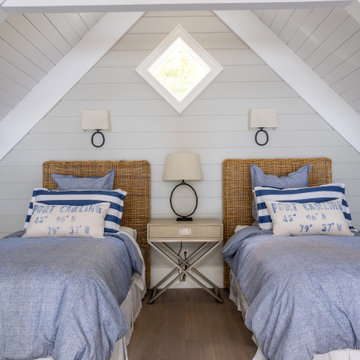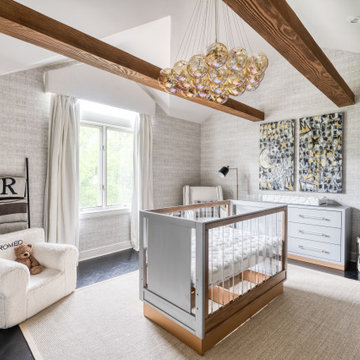Kids' Room and Nursery Ideas and Designs with a Drop Ceiling and Exposed Beams
Refine by:
Budget
Sort by:Popular Today
1 - 20 of 1,162 photos
Item 1 of 3
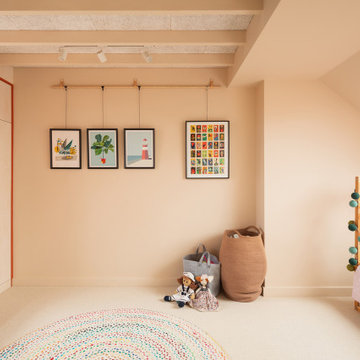
Large attic bedroom with bespoke joinery. Wall colour is 'Light Beauvais' and joinery colour is 'Heat' by Little Greene with white oiled birch plwyood fronts.

Детская младшего ребёнка изначально планировалась как зал для йоги. В ходе работы над проектом появился второй ребёнок и эту комнату было решено отдать ему.
Комната представляет из себя чистое пространство с белыми стенами, акцентами из небольшого количества ярких цветов и исторического кирпича.
На потолке располагается округлый короб с иягкой скрытой подсветкой.

2 years after building their house, a young family needed some more space for needs of their growing children. The decision was made to renovate their unfinished basement to create a new space for both children and adults.
PLAYPOD
The most compelling feature upon entering the basement is the Playpod. The 100 sq.ft structure is both playful and practical. It functions as a hideaway for the family’s young children who use their imagination to transform the space into everything from an ice cream truck to a space ship. Storage is provided for toys and books, brining order to the chaos of everyday playing. The interior is lined with plywood to provide a warm but robust finish. In contrast, the exterior is clad with reclaimed pine floor boards left over from the original house. The black stained pine helps the Playpod stand out while simultaneously enabling the character of the aged wood to be revealed. The orange apertures create ‘moments’ for the children to peer out to the world while also enabling parents to keep an eye on the fun. The Playpod’s unique form and compact size is scaled for small children but is designed to stimulate big imagination. And putting the FUN in FUNctional.
PLANNING
The layout of the basement is organized to separate private and public areas from each other. The office/guest room is tucked away from the media room to offer a tranquil environment for visitors. The new four piece bathroom serves the entire basement but can be annexed off by a set of pocket doors to provide a private ensuite for guests.
The media room is open and bright making it inviting for the family to enjoy time together. Sitting adjacent to the Playpod, the media room provides a sophisticated place to entertain guests while the children can enjoy their own space close by. The laundry room and small home gym are situated in behind the stairs. They work symbiotically allowing the homeowners to put in a quick workout while waiting for the clothes to dry. After the workout gym towels can quickly be exchanged for fluffy new ones thanks to the ample storage solutions customized for the homeowners.
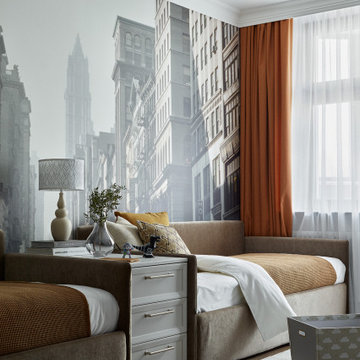
Комната мальчиков-подростков, лаконичная, но уютная — за счет выразительного текстиля теплых цветов и акцентной стены с видом европейского города. Две полноценных кровати, комод для хранения, белый ковер. | The room of teenage boys, laconic, but cozy - due to the expressive textiles of warm colors and an accent wall with a view of the European city. Two full beds, a chest of drawers for storage, a white carpet.

A long-term client was expecting her third child. Alas, this meant that baby number two was getting booted from the coveted nursery as his sister before him had. The most convenient room in the house for the son, was dad’s home office, and dad would be relocated into the garage carriage house.
For the new bedroom, mom requested a bold, colorful space with a truck theme.
The existing office had no door and was located at the end of a long dark hallway that had been painted black by the last homeowners. First order of business was to lighten the hall and create a wall space for functioning doors. The awkward architecture of the room with 3 alcove windows, slanted ceilings and built-in bookcases proved an inconvenient location for furniture placement. We opted to place the bed close the wall so the two-year-old wouldn’t fall out. The solid wood bed and nightstand were constructed in the US and painted in vibrant shades to match the bedding and roman shades. The amazing irregular wall stripes were inherited from the previous homeowner but were also black and proved too dark for a toddler. Both myself and the client loved them and decided to have them re-painted in a daring blue. The daring fabric used on the windows counter- balance the wall stripes.
Window seats and a built-in toy storage were constructed to make use of the alcove windows. Now, the room is not only fun and bright, but functional.

This 1990s brick home had decent square footage and a massive front yard, but no way to enjoy it. Each room needed an update, so the entire house was renovated and remodeled, and an addition was put on over the existing garage to create a symmetrical front. The old brown brick was painted a distressed white.
The 500sf 2nd floor addition includes 2 new bedrooms for their teen children, and the 12'x30' front porch lanai with standing seam metal roof is a nod to the homeowners' love for the Islands. Each room is beautifully appointed with large windows, wood floors, white walls, white bead board ceilings, glass doors and knobs, and interior wood details reminiscent of Hawaiian plantation architecture.
The kitchen was remodeled to increase width and flow, and a new laundry / mudroom was added in the back of the existing garage. The master bath was completely remodeled. Every room is filled with books, and shelves, many made by the homeowner.
Project photography by Kmiecik Imagery.
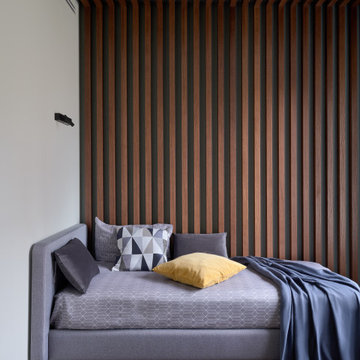
Мальчику 10 лет, но комнату для него сделали уже подросткового типа. Ребенок очень серьезный, увлекается шахматами. Комнату сделали в "тропическом" стиле, в виде бунгало - настоящие деревянные рейки за кроватью, и нежно-зеленого цвета стены. На противоположной стене - панно с тропическими растениями.

Envinity’s Trout Road project combines energy efficiency and nature, as the 2,732 square foot home was designed to incorporate the views of the natural wetland area and connect inside to outside. The home has been built for entertaining, with enough space to sleep a small army and (6) bathrooms and large communal gathering spaces inside and out.
In partnership with StudioMNMLST
Architect: Darla Lindberg
Kids' Room and Nursery Ideas and Designs with a Drop Ceiling and Exposed Beams
1


