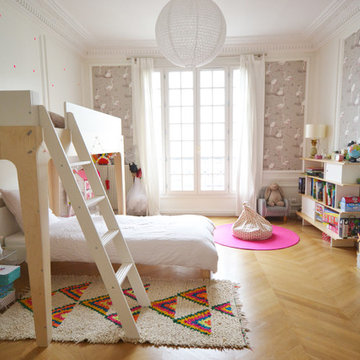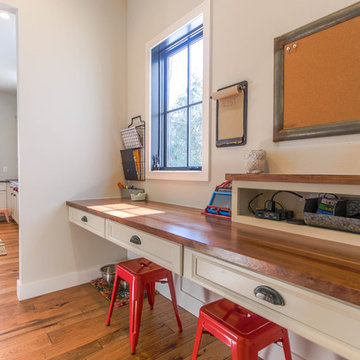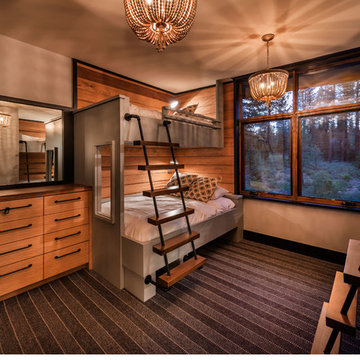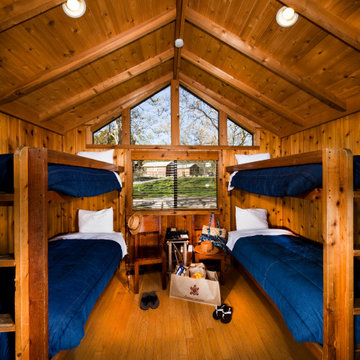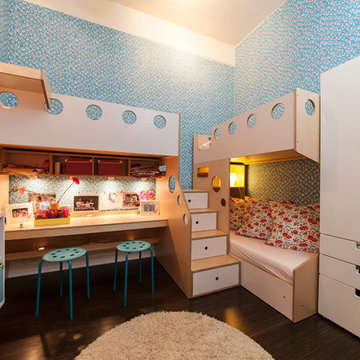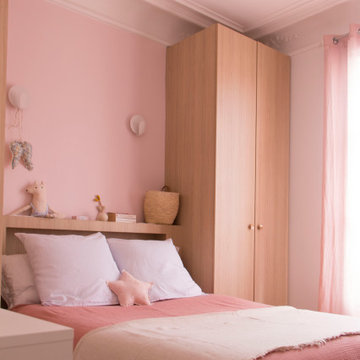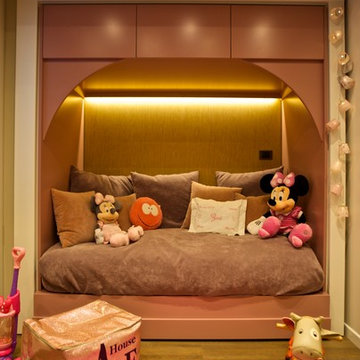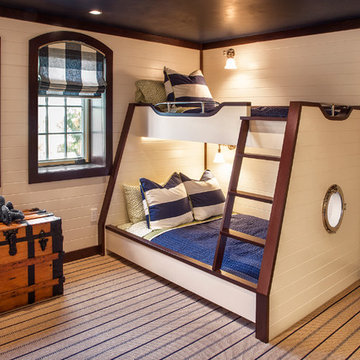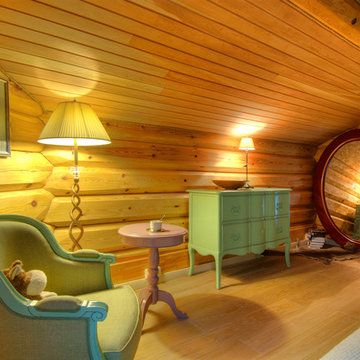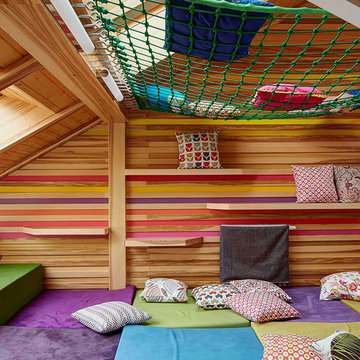Kids' Room and Nursery Ideas and Designs
Refine by:
Budget
Sort by:Popular Today
1 - 20 of 65 photos
Item 1 of 3
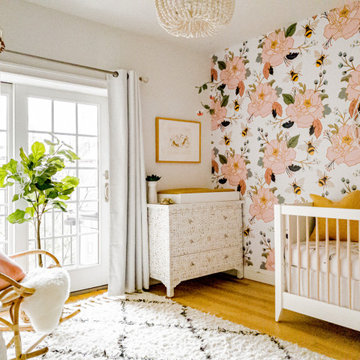
This ultra feminine nursery in a Brooklyn boutique condo is a relaxing and on-trend space for baby girl. An accent wall with statement floral wallpaper becomes the focal point for the understated mid-century, two-toned crib. A soft white rattan mirror hangs above to break up the wall of oversized blooms and sweet honeybees. A handmade mother-of-pearl inlaid dresser feels at once elegant and boho, along with the whitewashed wood beaded chandelier. To add to the boho style, a natural rattan rocker with gauze canopy sits upon a moroccan bereber rug. Mustard yellow accents and the tiger artwork complement the honeybees perfectly and balance out the feminine pink, mauve and coral tones.

Northern Michigan summers are best spent on the water. The family can now soak up the best time of the year in their wholly remodeled home on the shore of Lake Charlevoix.
This beachfront infinity retreat offers unobstructed waterfront views from the living room thanks to a luxurious nano door. The wall of glass panes opens end to end to expose the glistening lake and an entrance to the porch. There, you are greeted by a stunning infinity edge pool, an outdoor kitchen, and award-winning landscaping completed by Drost Landscape.
Inside, the home showcases Birchwood craftsmanship throughout. Our family of skilled carpenters built custom tongue and groove siding to adorn the walls. The one of a kind details don’t stop there. The basement displays a nine-foot fireplace designed and built specifically for the home to keep the family warm on chilly Northern Michigan evenings. They can curl up in front of the fire with a warm beverage from their wet bar. The bar features a jaw-dropping blue and tan marble countertop and backsplash. / Photo credit: Phoenix Photographic
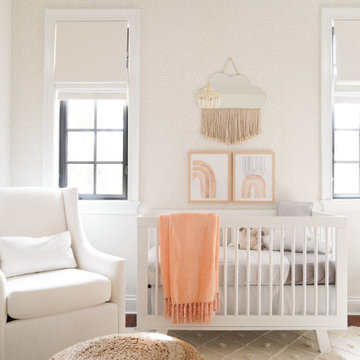
Modern baby girl nursery with soft white and pink textures. The nursery incorporates subtle bohemian elements designed by KJ Design Collective.

Large room for the kids with climbing wall, super slide, TV, chalk boards, rocking horse, etc. Great room for the kids to play in!
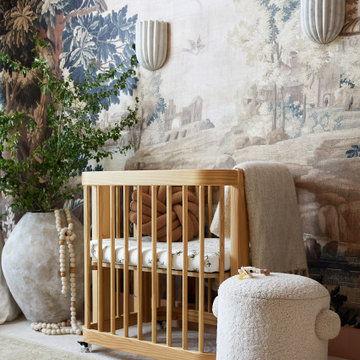
Step into a world where enchantment and elegance collide in the most captivating way. Hoàng-Kim Cung, a beauty and lifestyle content creator from Dallas, Texas, enlisted our help to create a space that transcends conventional nursery design. As the daughter of Vietnamese political refugees and the first Vietnamese-American to compete at Miss USA, Hoàng-Kim's story is woven with resilience and cultural richness.
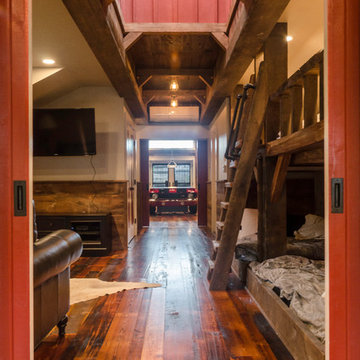
Looking through the sliding barn doors, the entire length of the barn can be seen. Past the kids' playroom is a kitchen and game room for the whole family.
Photo by Daniel Contelmo Jr.
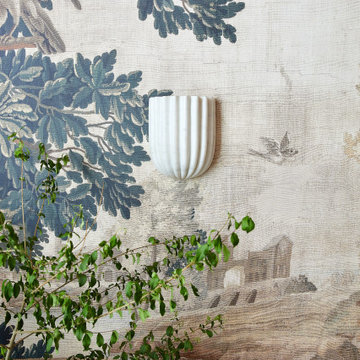
Step into a world where enchantment and elegance collide in the most captivating way. Hoàng-Kim Cung, a beauty and lifestyle content creator from Dallas, Texas, enlisted our help to create a space that transcends conventional nursery design. As the daughter of Vietnamese political refugees and the first Vietnamese-American to compete at Miss USA, Hoàng-Kim's story is woven with resilience and cultural richness.
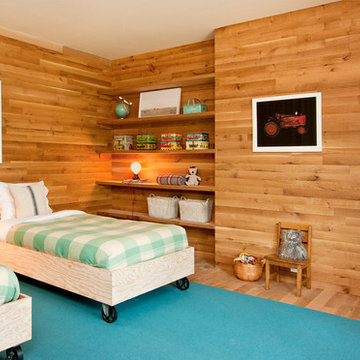
www.hudsonwoods.com
This is a great project from Lang Architect in the Catskill Mountains of NY. Each home is this development uses materials which are design-conscious to the local community & environment, which is why they found us. They used lumber & flooring from Hickman Lumber & Allegheny Mountain Hardwood Flooring for all the hardwood aspects of the home - walls, ceiling, doors, & floors.
R&Q natural white oak. 3" & 4". Various Widths and lengths. Turned out Beautifully!
Kids' Room and Nursery Ideas and Designs
1




