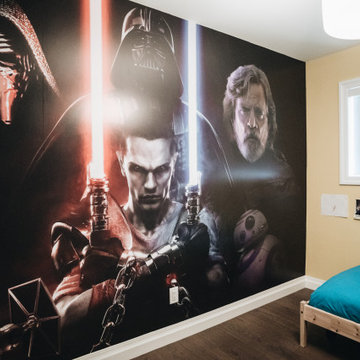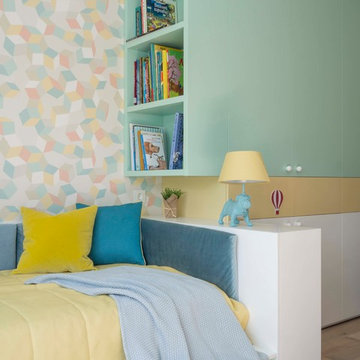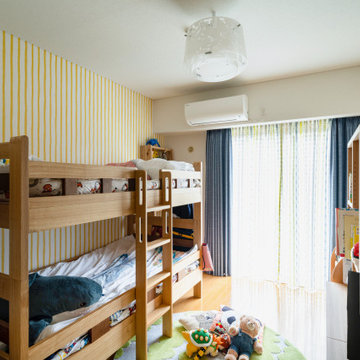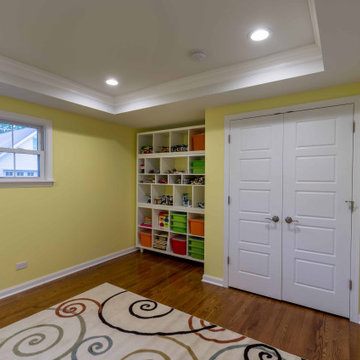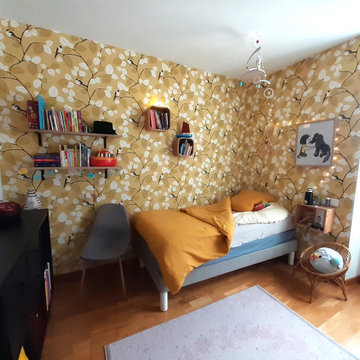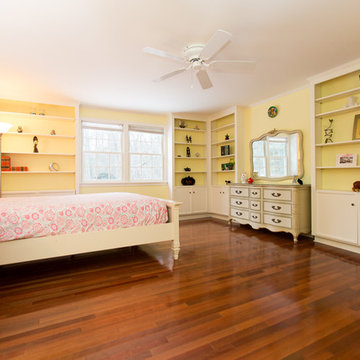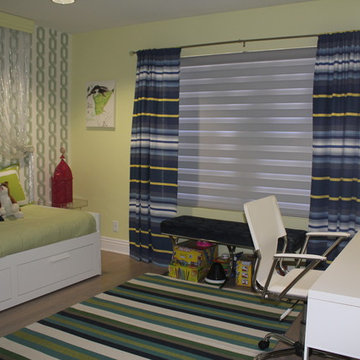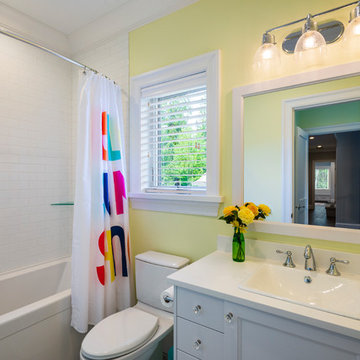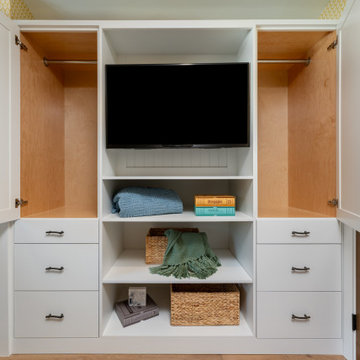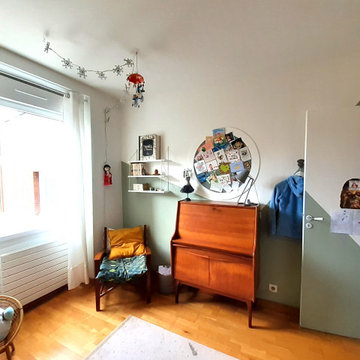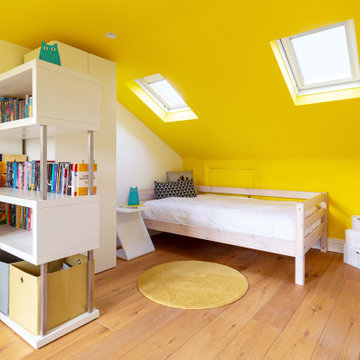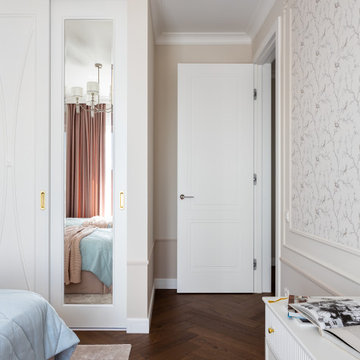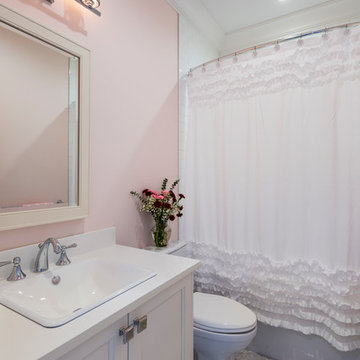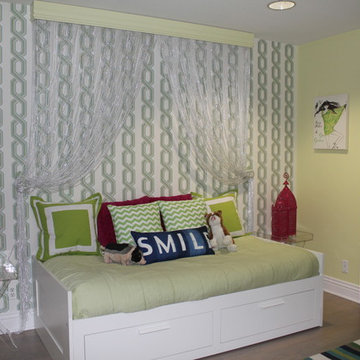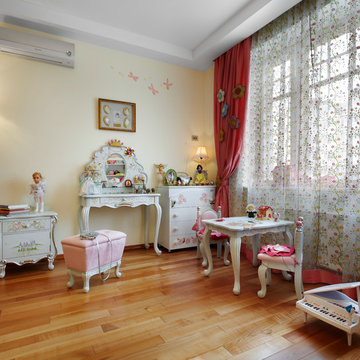Kids' Bedroom with Yellow Walls and Medium Hardwood Flooring Ideas and Designs
Refine by:
Budget
Sort by:Popular Today
161 - 180 of 236 photos
Item 1 of 3
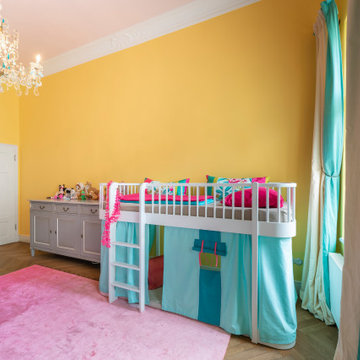
Rosa Teppich: Designer Guild
Tapete: Manuela Canovas "Serendip"
Kissenstoffe: Manuela Canovas "Serendip"
Kinderhochbetten: Oliver Furniture
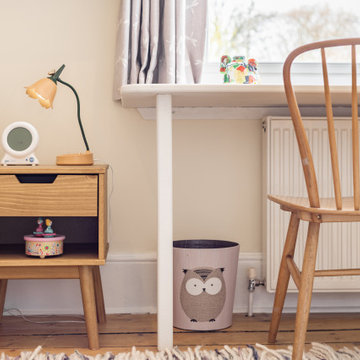
A transformation from a spare room to a little girls bedroom. Bespoke carpentry for all wardrobes and shelving was created.
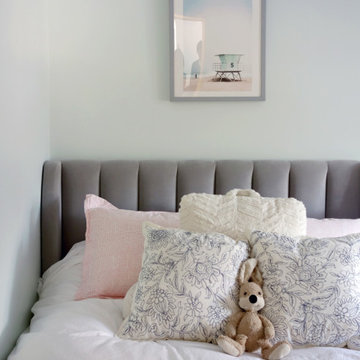
This beautiful, 1,600 SF duplex three-bedroom, two-bath apartment in the heart of the West Village was originally a diamond in the rough with great potential. The coop is located on a quiet, tree-lined street and, as a top floor unit, boasts lovely southern and eastern exposures with views of this charming neighborhood overlooking the Hudson. Our clients were making a big move from the West Coast and wanted the new home to be ready in time for the start of the new school year, so Studioteka’s architecture and interior design team rolled up our sleeves and got to work! Construction documents were prepared for the coop board and NYC Department of Buildings approval and our team coordinated the renovation. The entire unit had new hardwood flooring, moldings, and doors installed, the stairs were gently refinished, and we took down a wall separating the living room from a small den on the lower level, making the living space much more open, light-filled, and inviting. The hot water heater was tucked away in an unused space under the stair landing, allowing for the creation of a new kitchen pantry with additional storage. We gut-renovated the upstairs bathroom, creating a built-in shower niche as well as a brand new Duravit tub, Mirabelle high-efficiency toilet, American Standard matte black fixtures, and a white Strasser Woodenworks vanity with black hardware. Classic white subway tile lines the walls and shower enclosure, while black and white basketweave tile is used on the floor. The matte black towel hooks, toilet roll holder, and towel rod contrast with the white wall tile, and a shower curtain with a delicate black and white pattern completes the room. Finally, new mid-century modern furnishings were combined with existing pieces to create an apartment that is both a joy to come home to and a warm, inviting urban oasis for this family of four.
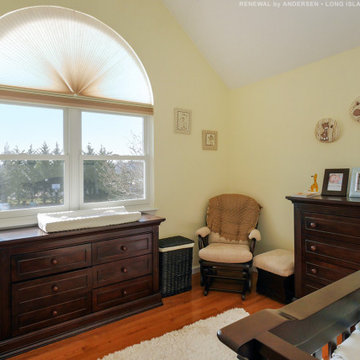
Stunning baby nursery with gorgeous new window combination we installed. These new white windows, two double hungs and a circle-top window, installed in a set, look amazing in this stylish and cozy infant's bedroom. Get started replacing your windows now with Renewal by Andersen of Long Island, Queens and Brooklyn.
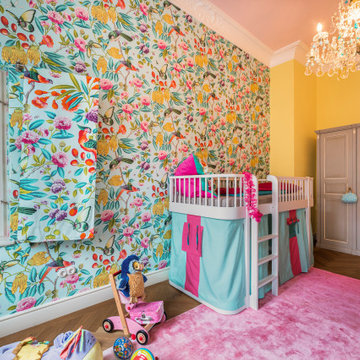
Rosa Teppich: Designer Guild
Tapete: Manuela Canovas "Serendip"
Kissenstoffe: Manuela Canovas "Serendip"
Kinderhochbetten: Oliver Furniture
Kids' Bedroom with Yellow Walls and Medium Hardwood Flooring Ideas and Designs
9
