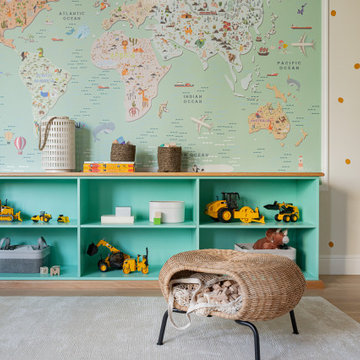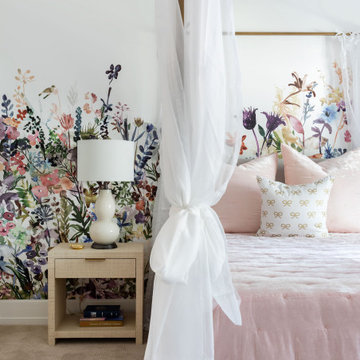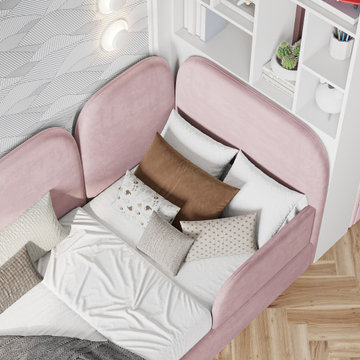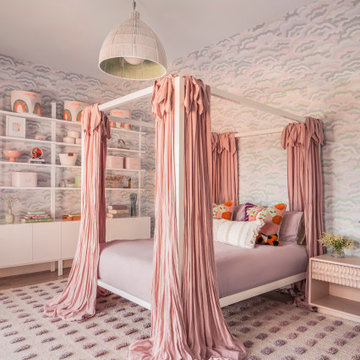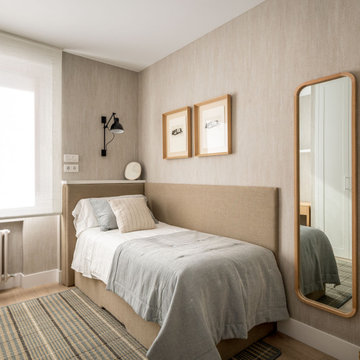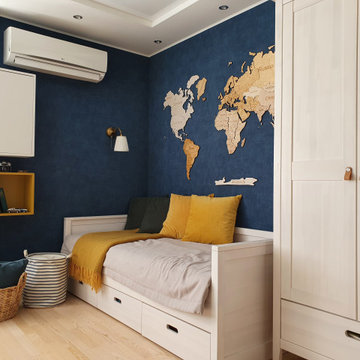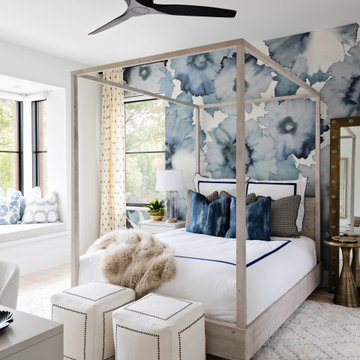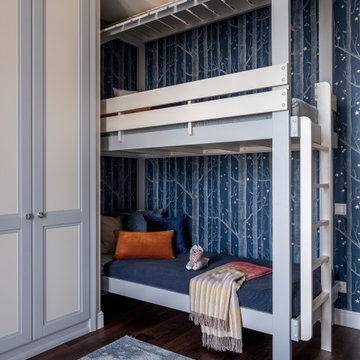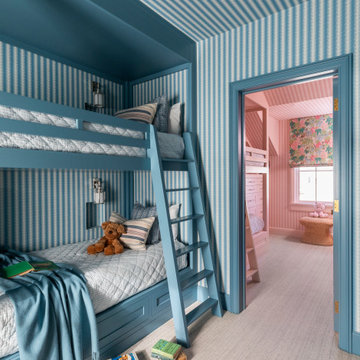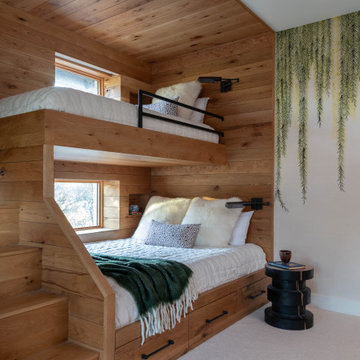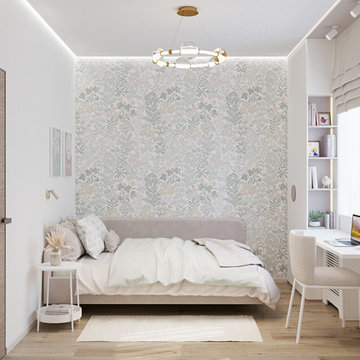Kids' Bedroom with Wallpapered Walls and All Types of Wall Treatment Ideas and Designs
Refine by:
Budget
Sort by:Popular Today
61 - 80 of 4,150 photos
Item 1 of 3
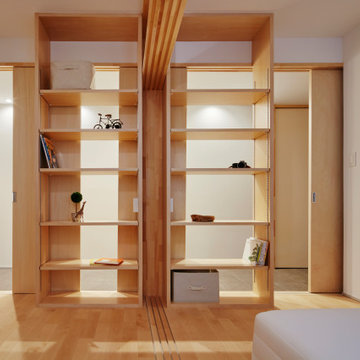
築18年のマンション住戸を改修し、寝室と廊下の間に10枚の連続引戸を挿入した。引戸は周辺環境との繋がり方の調整弁となり、廊下まで自然採光したり、子供の成長や気分に応じた使い方ができる。また、リビングにはガラス引戸で在宅ワークスペースを設置し、家族の様子を見守りながら引戸の開閉で音の繋がり方を調節できる。限られた空間でも、そこで過ごす人々が様々な距離感を選択できる、繋がりつつ離れられる家である。(写真撮影:Forward Stroke Inc.)
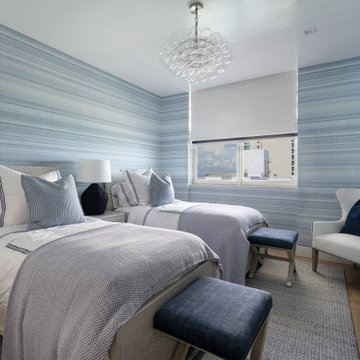
Complete Gut and Renovation in this Penthouse located in Miami
Interior Design Coastal Bedroom for our client son's bedroom.
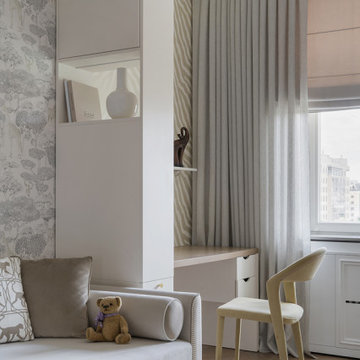
В детской комнате рабочие столы отделены от спальной зоны высокими кнажными шкафами. Полезная площадь книжных стелажей развернута в сторону рабочийх столов
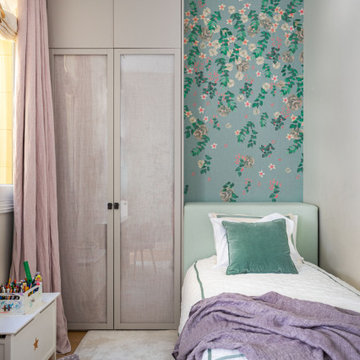
Piso señorial en la zona de Jerónimos en Madrid. Techos altos, parquet antiguo, luminosidad.
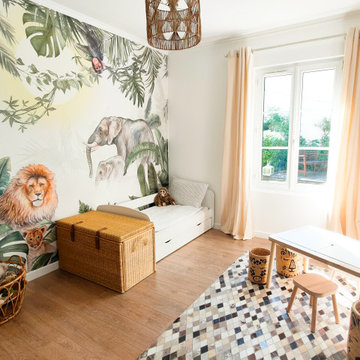
Lors d’un emménagement, les chambres d’enfant sont souvent les premières pièces à refaire. Cela les aide en effet à s’approprier leur nouvelle maison.
Une chambre d’enfant, c’est un lieu qui doit rassurer et aider à faire grandir. De l’inspiration, de l’imagination, et beaucoup d’amour aussi !
J'ai aménagé cette pièce pour un petit garçon qui arrivait dans sa nouvelle maison.
Le papier peint panoramique donne du style et de la profondeur à la pièce.
Il nous transporte dans un bel univers et donne le ton pour le reste de la décoration.
Les espaces sont pratiques et distincts même dans 11m². Il existe 3 zones dans cette chambre : une zone pour dormir, un zone pour créer (bureau) et une zone pour ranger/jouer.
Chaque type de meuble est adapté à un enfant.
Il n’y a pas de zone dressing. Celui-ci est situé à l’extérieur de la chambre.
Des matières naturelles ont été utilisée pour plus de sécurité. Les matières naturelles apportent beaucoup de douceur. Elles respectent la santé de l’enfant.
La peinture est une peinture écologique. Elle rejette un minimum de COV.

Our Austin studio decided to go bold with this project by ensuring that each space had a unique identity in the Mid-Century Modern style bathroom, butler's pantry, and mudroom. We covered the bathroom walls and flooring with stylish beige and yellow tile that was cleverly installed to look like two different patterns. The mint cabinet and pink vanity reflect the mid-century color palette. The stylish knobs and fittings add an extra splash of fun to the bathroom.
The butler's pantry is located right behind the kitchen and serves multiple functions like storage, a study area, and a bar. We went with a moody blue color for the cabinets and included a raw wood open shelf to give depth and warmth to the space. We went with some gorgeous artistic tiles that create a bold, intriguing look in the space.
In the mudroom, we used siding materials to create a shiplap effect to create warmth and texture – a homage to the classic Mid-Century Modern design. We used the same blue from the butler's pantry to create a cohesive effect. The large mint cabinets add a lighter touch to the space.
---
Project designed by the Atomic Ranch featured modern designers at Breathe Design Studio. From their Austin design studio, they serve an eclectic and accomplished nationwide clientele including in Palm Springs, LA, and the San Francisco Bay Area.
For more about Breathe Design Studio, see here: https://www.breathedesignstudio.com/
To learn more about this project, see here: https://www.breathedesignstudio.com/atomic-ranch
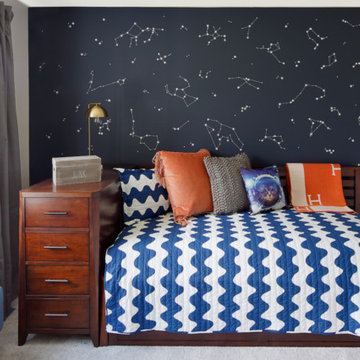
We assisted with building and furnishing this model home.
One of the bedrooms has a sweet fun space theme. The back wall was painted deep navy blue. we used peel and stick constellation of stars.
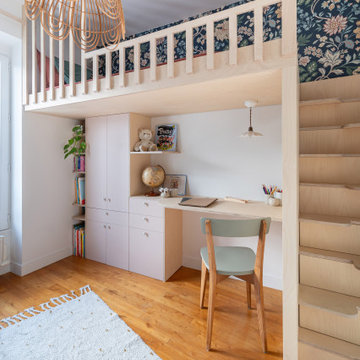
Chambre de petite fille de 9 m² entièrement repensée pour accueillir un lit sur mesure avec des rangements (dont une penderie exploitée dans la niche existante), un grand bureau.
Réalisée sur mesure en CP Bouleau
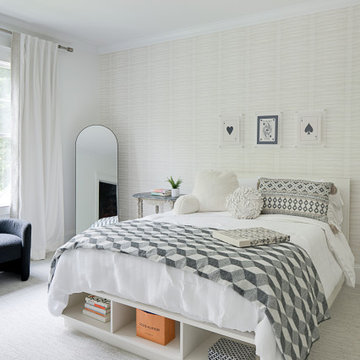
This modern teen girl bedroom boasts personality in black and white. Incorporating graphic and geometric shapes with soft curves - this space is relaxing, textural, and cozy, yet fun and modern.
Kids' Bedroom with Wallpapered Walls and All Types of Wall Treatment Ideas and Designs
4
