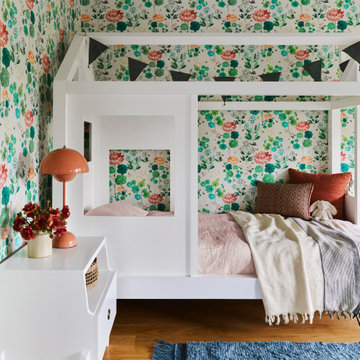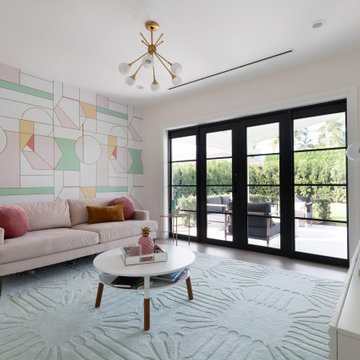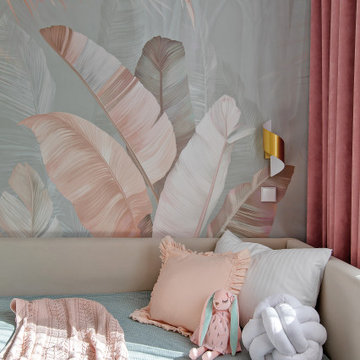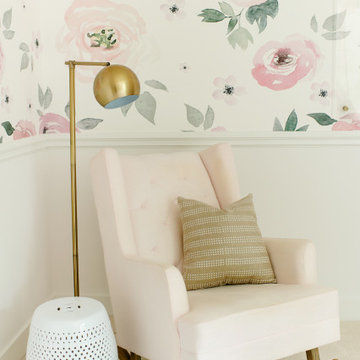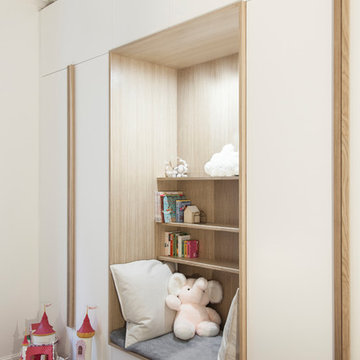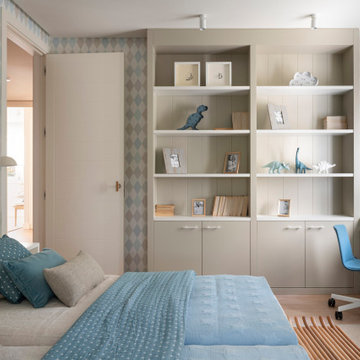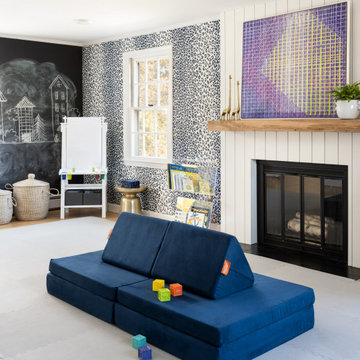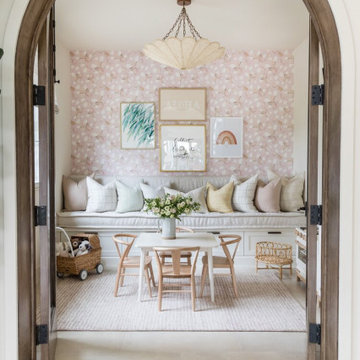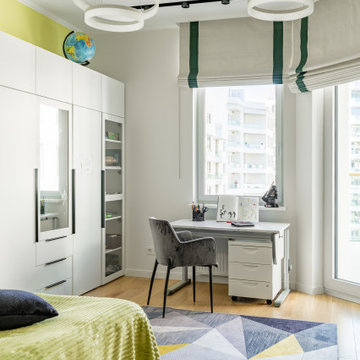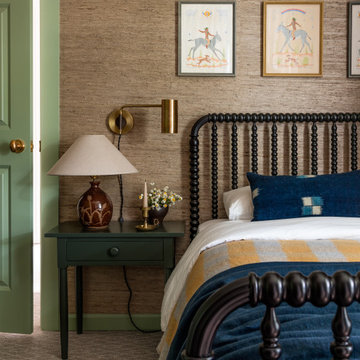Kids' Bedroom with Wainscoting and Wallpapered Walls Ideas and Designs
Refine by:
Budget
Sort by:Popular Today
41 - 60 of 4,396 photos
Item 1 of 3
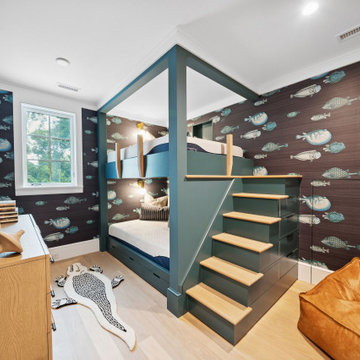
Bunk room featuring fun and playful fish wallpaper in a bold, dark color, custom bunk beds with white oak railing and stair treads, hidden drawer storage under the bed and in the staircase with white oak flooring.

Dormitorio juvenil. Muebles modulares a medida para aprovechar todo el espacio. Papeles coordinados para dar un aspecto juvenil con un toque industrial.
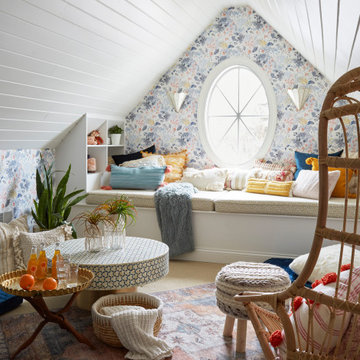
A teen hangout destination with a comfortable boho vibe. Complete with Anthropologie Rose Petals Wallpaper and Anthro Madelyn Faceted sconce, custom bed with storage and a mix of custom and retail pillows. Design by Two Hands Interiors. See the rest of this cozy attic hangout space on our website. #tweenroom #teenroom

Комната подростка, выполненная в более современном стиле, однако с некоторыми элементами классики в виде потолочного карниза, фасадов с филенками. Стена за изголовьем выполнена в стеновых шпонированных панелях, переходящих в рабочее место у окна.
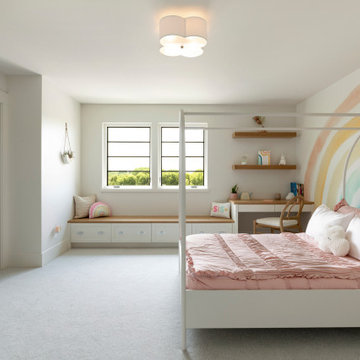
Little girls room with rainbow wallcovering, with custom window bench seat w storage and desk.

This 1901 Park Slope Brownstone underwent a full gut in 2020. The top floor of this new gorgeous home was designed especially for the kids. Cozy bedrooms, room for play and imagination to run wild, and even remote learning spaces.
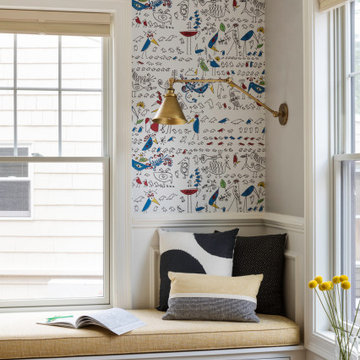
TEAM:
Interior Design: LDa Architecture & Interiors
Builder: Sagamore Select
Photographer: Greg Premru Photography

This 1990s brick home had decent square footage and a massive front yard, but no way to enjoy it. Each room needed an update, so the entire house was renovated and remodeled, and an addition was put on over the existing garage to create a symmetrical front. The old brown brick was painted a distressed white.
The 500sf 2nd floor addition includes 2 new bedrooms for their teen children, and the 12'x30' front porch lanai with standing seam metal roof is a nod to the homeowners' love for the Islands. Each room is beautifully appointed with large windows, wood floors, white walls, white bead board ceilings, glass doors and knobs, and interior wood details reminiscent of Hawaiian plantation architecture.
The kitchen was remodeled to increase width and flow, and a new laundry / mudroom was added in the back of the existing garage. The master bath was completely remodeled. Every room is filled with books, and shelves, many made by the homeowner.
Project photography by Kmiecik Imagery.
Kids' Bedroom with Wainscoting and Wallpapered Walls Ideas and Designs
3
