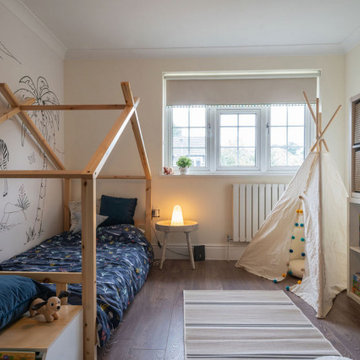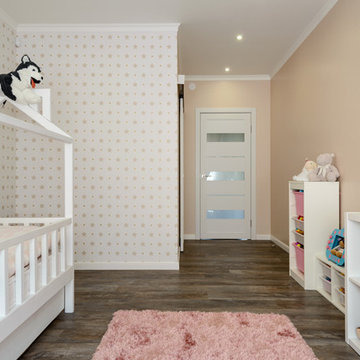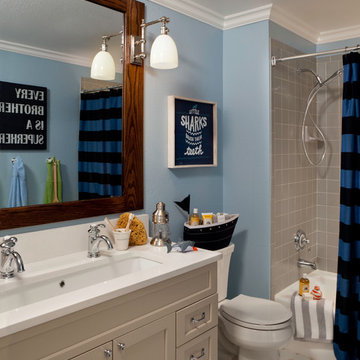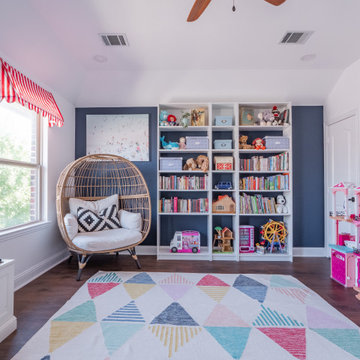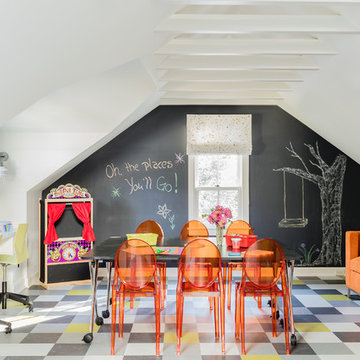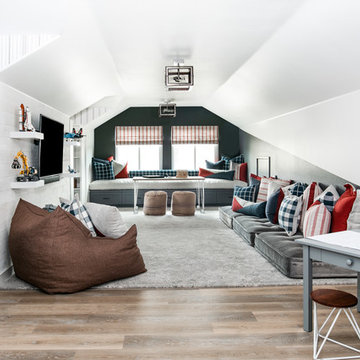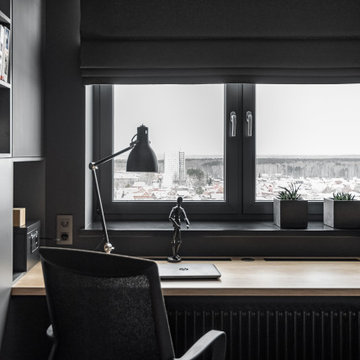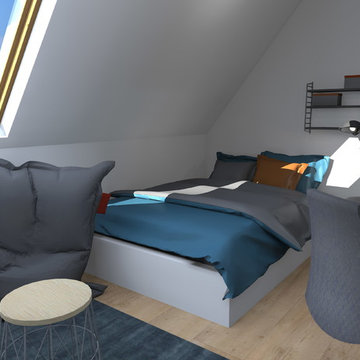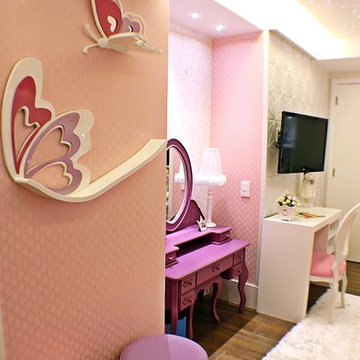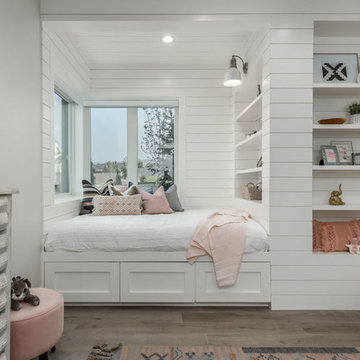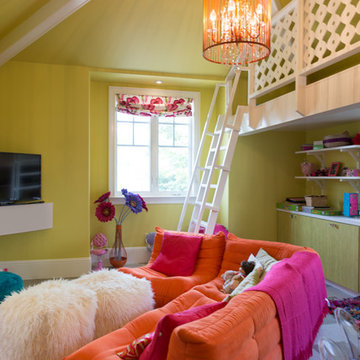Kids' Bedroom with Vinyl Flooring and Travertine Flooring Ideas and Designs
Sort by:Popular Today
21 - 40 of 803 photos
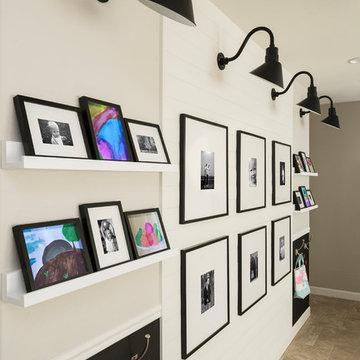
With a backdrop of white, gray and black an oversized playroom wall is zoned into three functional spaces to showcase family photos and precious artwork while adding handy wall hooks and playful magnet boards at the perfect height for little ones.
Shown in this photo: gallery wall, shiplap, gooseneck lighting, floating shelves, magnet board, playroom, accessories & finishing touches designed by LMOH Home. | Photography Joshua Caldwell.

Interior remodel of the 2nd floor opened up the floorplan to bring in light and create a game room space along with extra beds for sleeping. Also included on this level is a tv den, private guest bedroom with full bathroom.
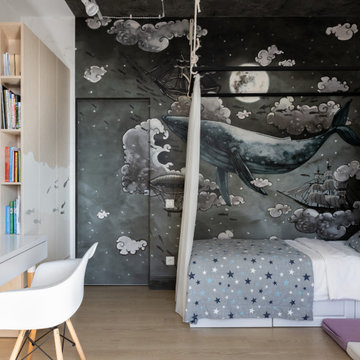
Детская для разнополых детей. Для своей комнаты дети сами выбрали морскую тематику. Использовали фотообои. Шкафы расписывала декоратор. Рыбок с фотообоев поселили на фасады шкафов. Этот декоративный прием повторения элемента обобщил комнату, полностью погрузил в морской мир.
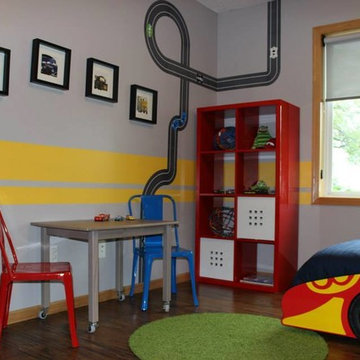
This bedroom was completed after our design was selected by BATC / Special Spaces for their 2014 Design Competition to design a bedroom for four-year-old Eli. Our design focused on creating a fun room for this little boy with a love of all things with wheels (and Ninja Turtles!). The carpet was replaced with durable luxury vinyl planks that mimic wood. A loft bed was added along with a race car bed so that the room can grow with Eli. We incorporated racing stripes along with racing decals. A closet system was added to help keep Eli organized.
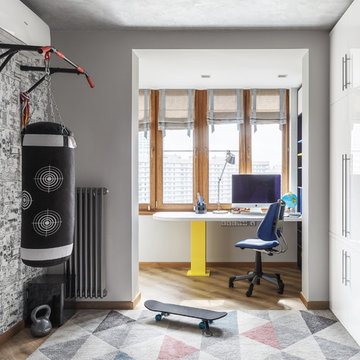
В семье двое детей: дочка 10-ти лет и 5-летний сын.Сначала родители хотели выделить детям одну комнату. Однако уже в ходе реализации проекта от этих планов отказались в пользу устройства отдельных детских для дочери и сына. Разумеется, для каждого ребенка было продумано и реализовано индивидуальное интерьерное решение, учитывающее не только пол и возраст, но также его привычки, хобби и эстетические предпочтения.
Фото: Сергей Красюк
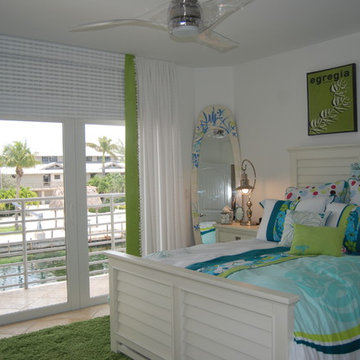
The girls bedroom has a surfer beach like theme in white, lime green, and aqua. The lime green shag area rug provides a soft feel and lots of texture to make the white furniture pop. The surf board mirror makes for lots of fun along with the surfer bedding that gives the feeling of waves.
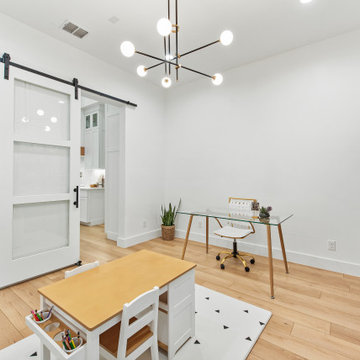
Perfect playroom for while kids are small, and homeschool room for when they are ready! Designed placement right off the kitchen, perfect for mom's oversight while students are busy with studies.
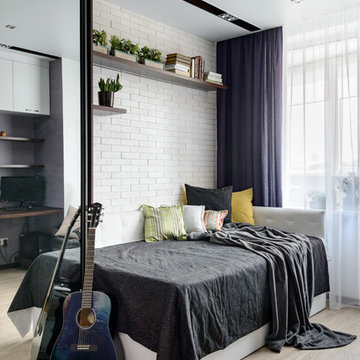
Детская для парня подростка 15 лет изначально была слишком маленькой и я изменила планировку так, что бы вышла ниша для полноценного рабочего стола (листайте, в конце есть планировка квартиры). Стены с двух сторон от стола покрашены маркерной краской и на них маркерами можно писать всякие напоминалки, планы на день, иностранные слова и т.д.
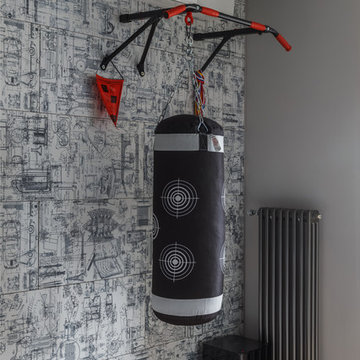
В семье двое детей: дочка 10-ти лет и 5-летний сын.Сначала родители хотели выделить детям одну комнату. Однако уже в ходе реализации проекта от этих планов отказались в пользу устройства отдельных детских для дочери и сына. Разумеется, для каждого ребенка было продумано и реализовано индивидуальное интерьерное решение, учитывающее не только пол и возраст, но также его привычки, хобби и эстетические предпочтения.
Фото: Сергей Красюк
Kids' Bedroom with Vinyl Flooring and Travertine Flooring Ideas and Designs
2
