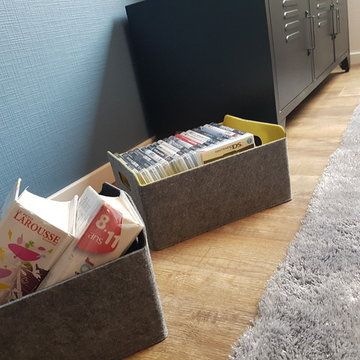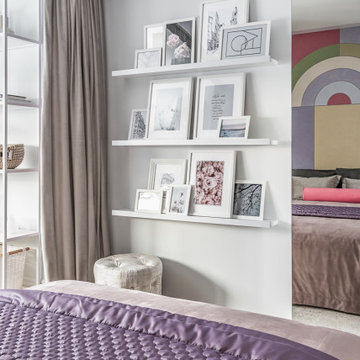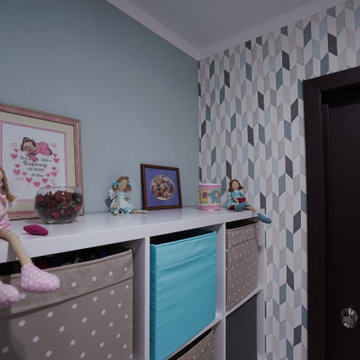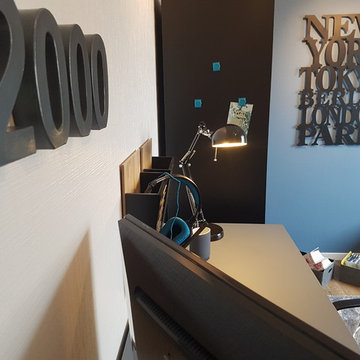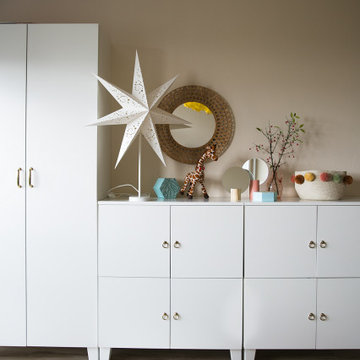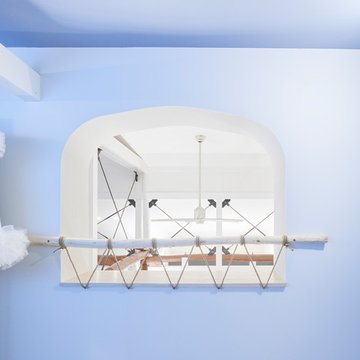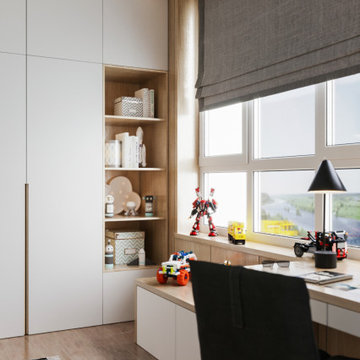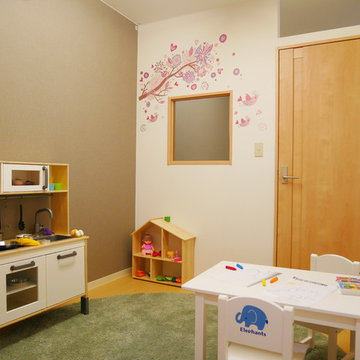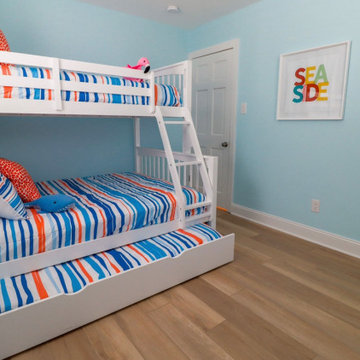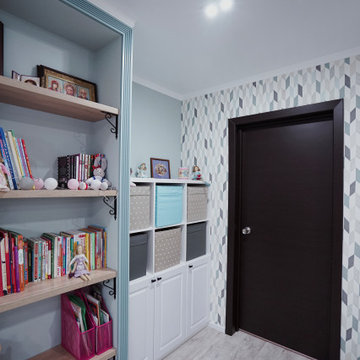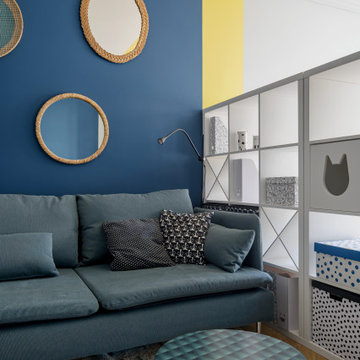Kids' Bedroom with Vinyl Flooring and Beige Floors Ideas and Designs
Refine by:
Budget
Sort by:Popular Today
41 - 60 of 152 photos
Item 1 of 3
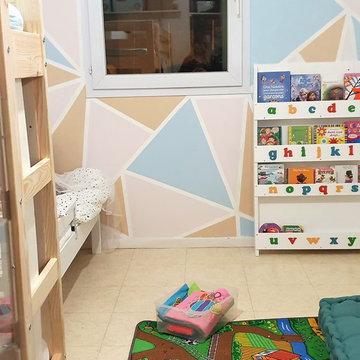
vue après;
Création d'une décoration murale donnant du caractère à la chambre et installation de la petite bilbliothèque .
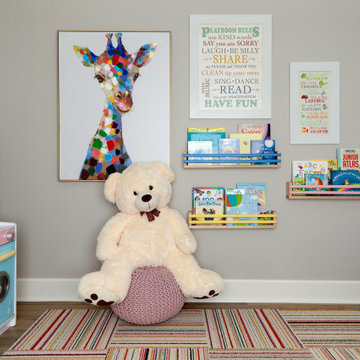
A bold, yet subtle play room. While still incorporating the warmth and coastal environment, playful pastel colors are also added through the artwork and storage to make this space bright and engaging for the kids!
Photos by Spacecrafting Photography
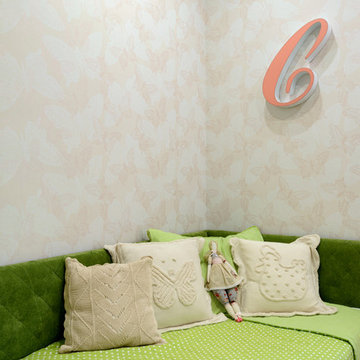
Детская для двух девочек 6ти и 8ми лет. Основным пожеланием заказчиков было наличие в комнате полноценных кроватей и дивана. Для этого я вынесла гардеробную за пределы комнаты, она получилась проходной из второй ванной комнаты, в которой не было необходимости (листайте, в конце есть планировка квартиры). Комната условно разделена по цвету на розовую и салатовую части, каждая часть для любительницы своего цвета. Над каждой кроватью есть светильники-ночники в форме первой буквы имени каждой девочки.
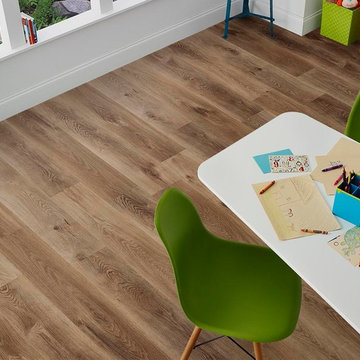
A neutral beige tone that matches with most interior elements. Perfect for the classic wood look. Puma also features the beautiful cathedral grain patterns of oak.
This floor is protected with InnoGARD, a durable scuff and dent resistant layer of ceramic bead that also protects your floors from discoloring and the sun's UV rays.
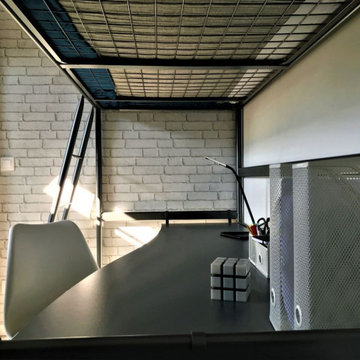
Le cahier des charges de ce projet était d'integrer deux couchages un simple et un double, un bureau ainsi que des rangements dans une chambre de 12m² avec une sous pente.
Le style retenue : industriel et épuré.
La sous pente, accueil les rangements et la bibliothèque. Cette espace est delimité par une couleur bleu pétrole.
La partie ayant la plus haute hauteur sous plafond à permis d'integrer un lit superposé avec un espace bureau en dessous.
Les murs situés aux extrémités de la pièce, accueil un papier effaçable briques blanches de chez Koziel.
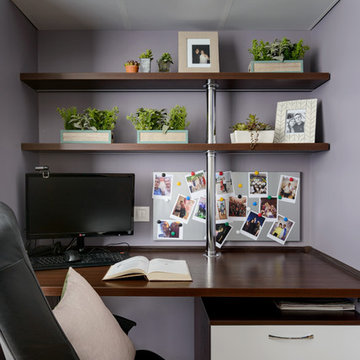
Детская для парня подростка 15 лет изначально была слишком маленькой и я изменила планировку так, что бы вышла ниша для полноценного рабочего стола (листайте, в конце есть планировка квартиры). Стены с двух сторон от стола покрашены маркерной краской и на них маркерами можно писать всякие напоминалки, планы на день, иностранные слова и т.д.
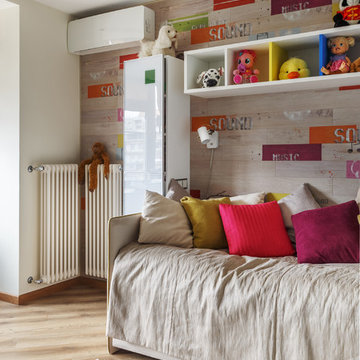
В семье двое детей: дочка 10-ти лет и 5-летний сын.Сначала родители хотели выделить детям одну комнату. Однако уже в ходе реализации проекта от этих планов отказались в пользу устройства отдельных детских для дочери и сына. Разумеется, для каждого ребенка было продумано и реализовано индивидуальное интерьерное решение, учитывающее не только пол и возраст, но также его привычки, хобби и эстетические предпочтения.
Фото: Сергей Красюк
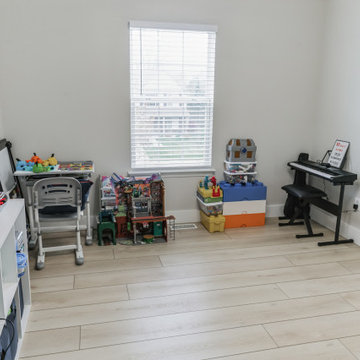
Crisp tones of maple and birch. Minimal and modern, the perfect backdrop for every room. With the Modin Collection, we have raised the bar on luxury vinyl plank. The result is a new standard in resilient flooring. Modin offers true embossed in register texture, a low sheen level, a rigid SPC core, an industry-leading wear layer, and so much more.
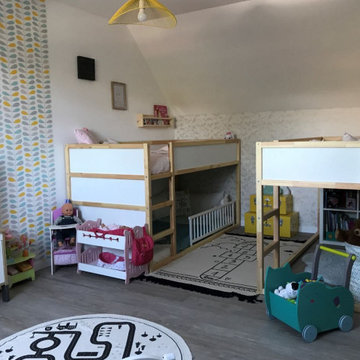
L'objectif de ce projet, était de créer une chambre pour trois petits enfants. Deux filles et un garçon. Dans un style cocoon avec des couleurs douces et neutres.
La chambre d'une surface de 15 m² à été divisé en trois zones : une couchage / lecture, une jeux et une zone de rangements.
Dans l'espace jeux, un mur à été peint avec de la peinture tableau. Pour délimiter cette espace, un papier peint multi-couleurs à été posé.
Du mobilier existant à été customisé pour s'adapter à ce nouvelle espace.
Kids' Bedroom with Vinyl Flooring and Beige Floors Ideas and Designs
3
