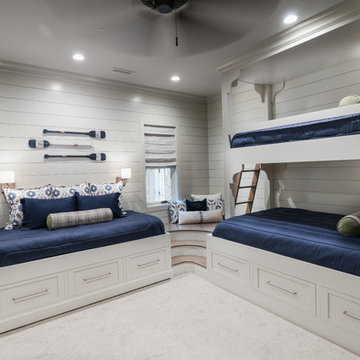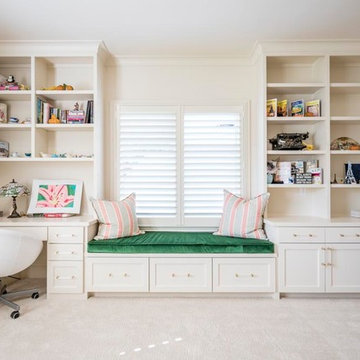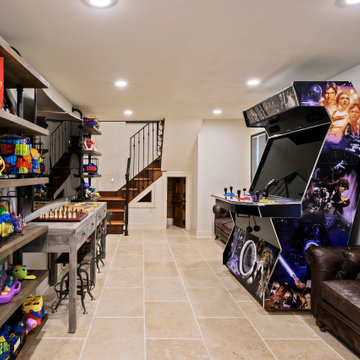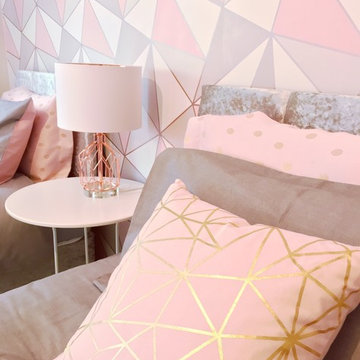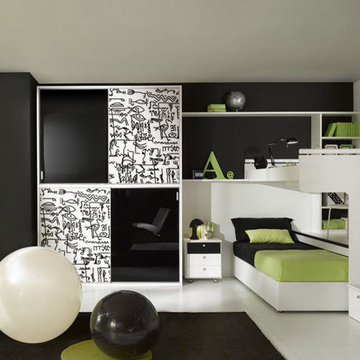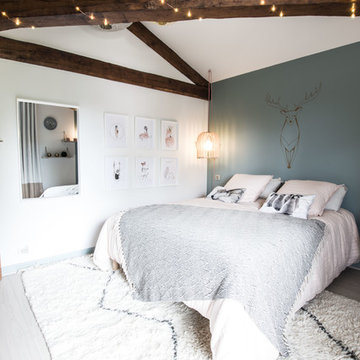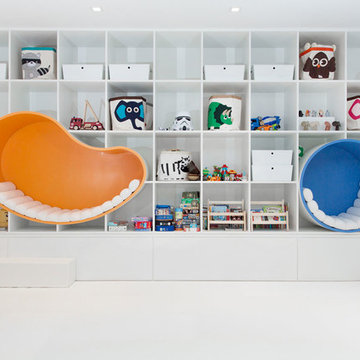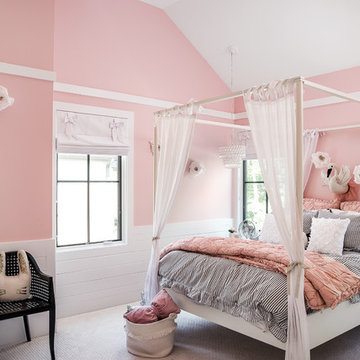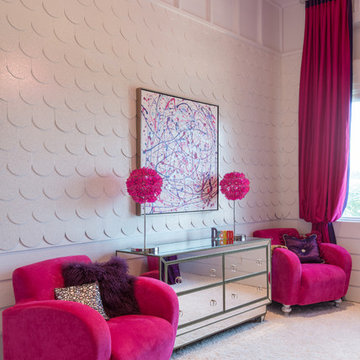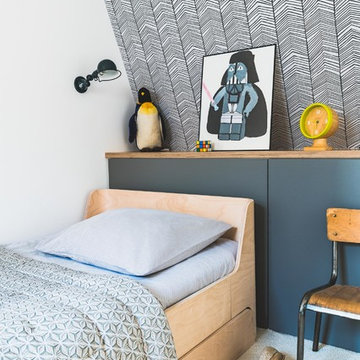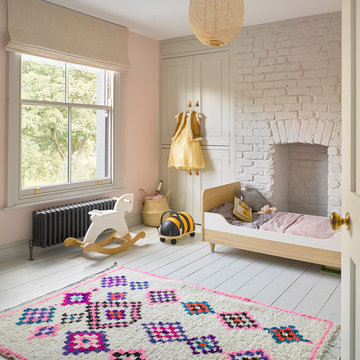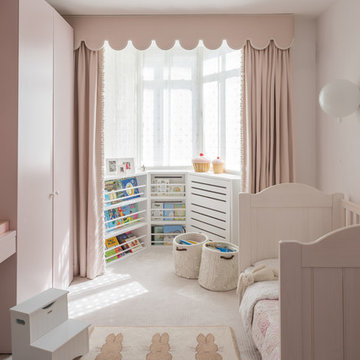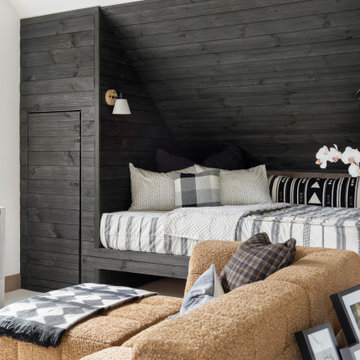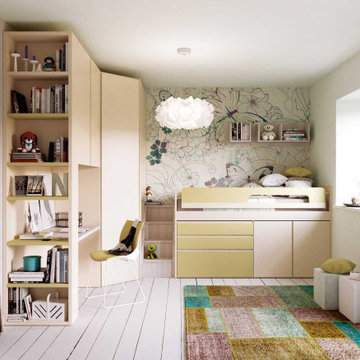Kids' Bedroom with Red Floors and White Floors Ideas and Designs
Refine by:
Budget
Sort by:Popular Today
141 - 160 of 1,236 photos
Item 1 of 3
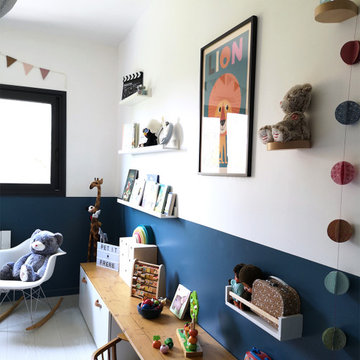
Pour cette chambre de jeune garçon, j’ai créé un aménagement qui suivra facilement son évolution avec un doux mélange entre esprit rétro et style nordique.
Retrouvez ce projet plus en détail sur www.projet-a.fr.
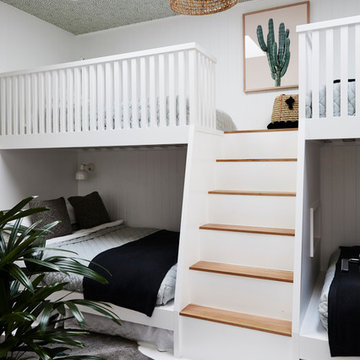
The Barefoot Bay Cottage is the first-holiday house to be designed and built for boutique accommodation business, Barefoot Escapes (www.barefootescapes.com.au). Working with many of The Designory’s favourite brands, it has been designed with an overriding luxe Australian coastal style synonymous with Sydney based team. The newly renovated three bedroom cottage is a north facing home which has been designed to capture the sun and the cooling summer breeze. Inside, the home is light-filled, open plan and imbues instant calm with a luxe palette of coastal and hinterland tones. The contemporary styling includes layering of earthy, tribal and natural textures throughout providing a sense of cohesiveness and instant tranquillity allowing guests to prioritise rest and rejuvenation.
Images captured by Jessie Prince
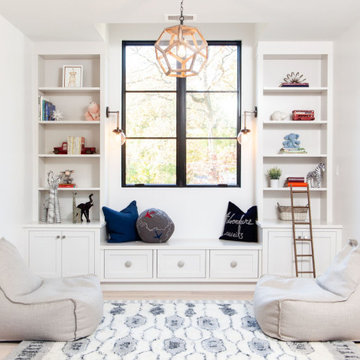
Beautiful children's nook with custom bench. The symmetrical design allows for shelves and cabinets on both sides providing ample storage.
Drawers fitted beneath the bench is a clever way to wrangle even more storage out of the space.
Finally, the white lacquered finish helps make the whole comfy spot really pop.
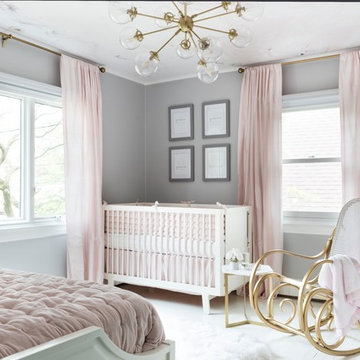
A calm and serene baby girl nursery in Benjamin Moore Silver chain. the windows are covers in RH blackout blush color window panels. and the ceiling with a marble mural on and a sputnik chandelier. All the furniture besides the rocking chair is white. Photography by Hulya Kolabas.
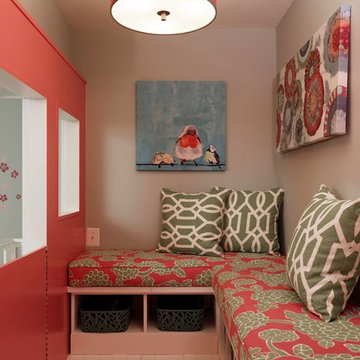
A perfect playroom space for two young girls to grow into. The space contains a custom made playhouse, complete with hidden trap door, custom built in benches with plenty of toy storage and bench cushions for reading, lounging or play pretend. In order to mimic an outdoor space, we added an indoor swing. The side of the playhouse has a small soft area with green carpeting to mimic grass, and a small picket fence. The tree wall stickers add to the theme. A huge highlight to the space is the custom designed, custom built craft table with plenty of storage for all kinds of craft supplies. The rustic laminate wood flooring adds to the cottage theme.
Bob Narod Photography
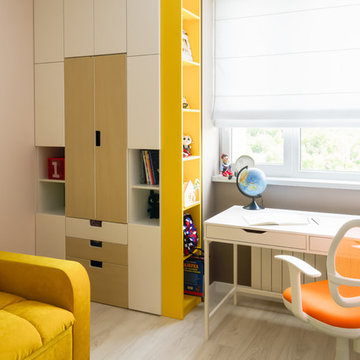
Детская имеет небольшое освещение и дополнительно добавить солнца было решено цветом. Желтый цвет отлично справился с этой задачей.
Фотограф:Лена Швоева
Kids' Bedroom with Red Floors and White Floors Ideas and Designs
8
