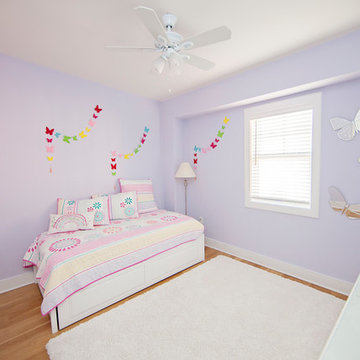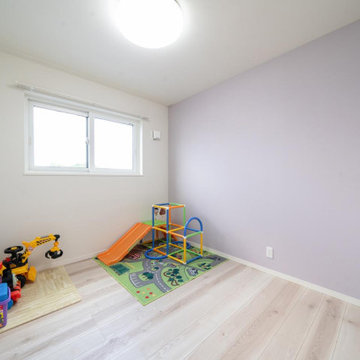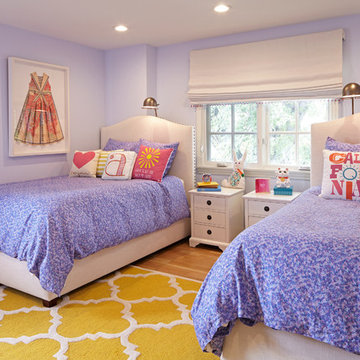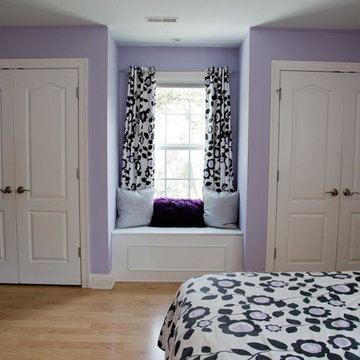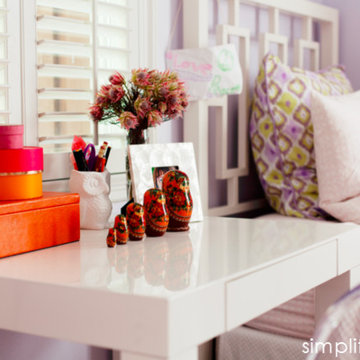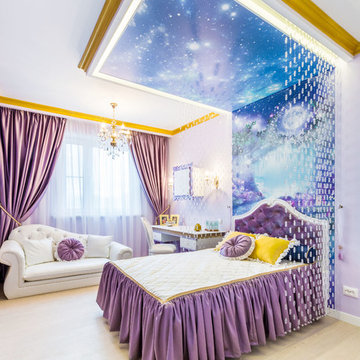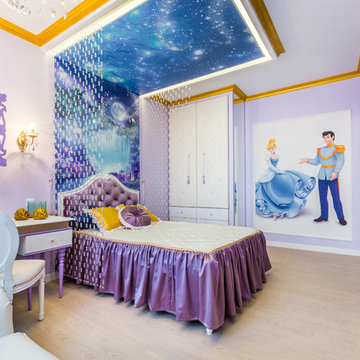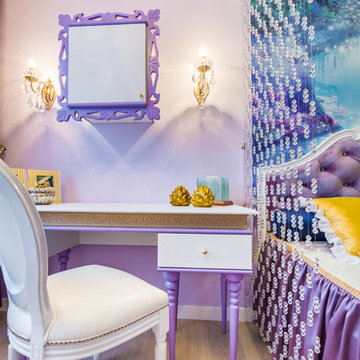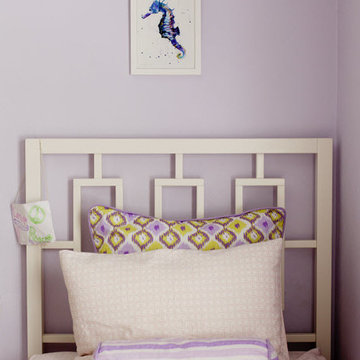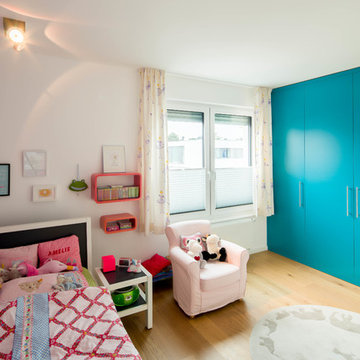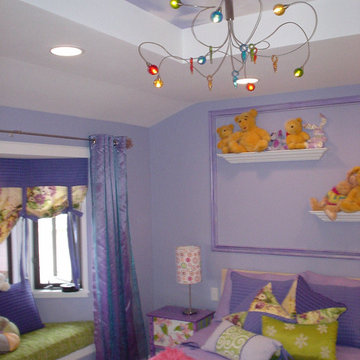Kids' Bedroom with Purple Walls and Light Hardwood Flooring Ideas and Designs
Refine by:
Budget
Sort by:Popular Today
101 - 120 of 127 photos
Item 1 of 3
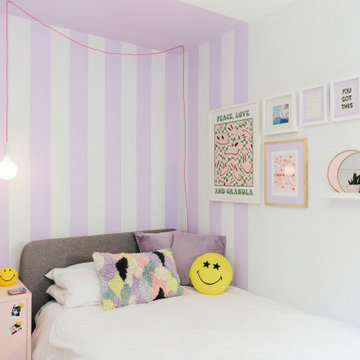
This modern tween bedroom looks a lot taller than it is thanks to the stripped purple paint with the purple ceiling creating a cosy and completely cohesive feel.
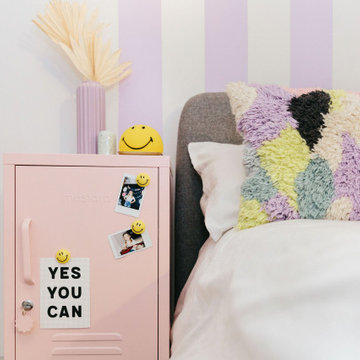
This modern tween bedroom looks a lot taller than it is thanks to the stripped purple paint with the purple ceiling creating a cosy and completely cohesive feel.
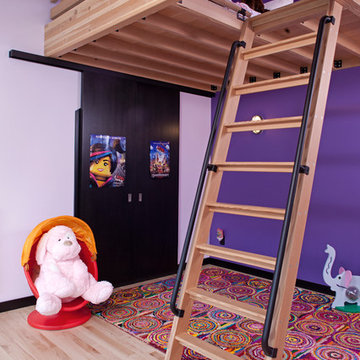
Builder: John Kraemer & Sons | Architecture: Rehkamp/Larson Architects | Interior Design: Brooke Voss | Photography | Landmark Photography
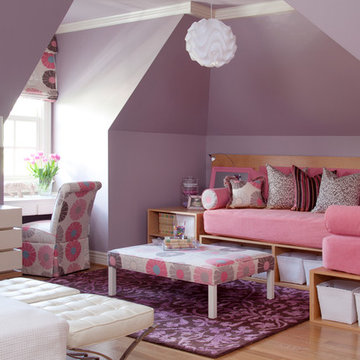
Walls are Sherwin Williams Chaise Mauve. Bench, desk chair, and roman shade fabric from Osbourne & Little.
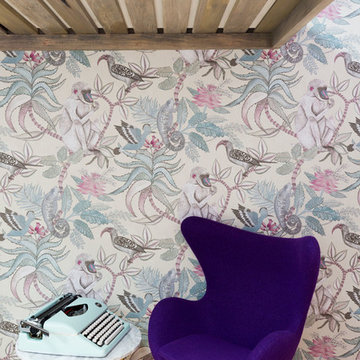
The architecture of this mid-century ranch in Portland’s West Hills oozes modernism’s core values. We wanted to focus on areas of the home that didn’t maximize the architectural beauty. The Client—a family of three, with Lucy the Great Dane, wanted to improve what was existing and update the kitchen and Jack and Jill Bathrooms, add some cool storage solutions and generally revamp the house.
We totally reimagined the entry to provide a “wow” moment for all to enjoy whilst entering the property. A giant pivot door was used to replace the dated solid wood door and side light.
We designed and built new open cabinetry in the kitchen allowing for more light in what was a dark spot. The kitchen got a makeover by reconfiguring the key elements and new concrete flooring, new stove, hood, bar, counter top, and a new lighting plan.
Our work on the Humphrey House was featured in Dwell Magazine.
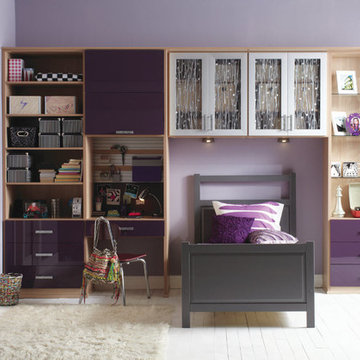
Your little girl is growing up and on her way to High School. All sorts of things for her to consider; classes, teachers, planning her future, sports, clubs, clothes, friends, boys – everything seems to be hitting her all at once. Her bedroom can and should be her sanctuary. Here she can forget all of the worries of high school but still have a place to hang out with friends, long talks with Mom and Dad, get her homework done, find that awesome necklace and earrings. The perfect place for everything and everything in its place
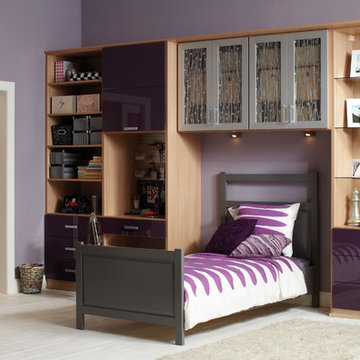
• This multifunctional teen bedroom system allows for easy organization and provides some unexpected style.
• Tesoro™ Cassini Beach provides a netural backdrop
• Aluminum wide-frame doors with Hollywood Silver Ecoresin inserts add an artistic accent.
• High-gloss acrylic Parapan slab door & drawer fronts add a splash of color.
• Puck lighting provides soft illumination.
• A decorative top cap detail finishes off the built-in design.
• Coordinating Cassini Beach back panel creates a furniture-like look.
• Brushed aluminum decorative hardware coordinates with the metallic accents.
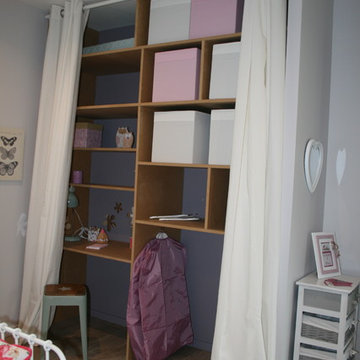
Création d'un bureau dans un placard : le placard est séparé en deux parties : un coin bureau et un espace étagère penderie. Le meuble est fabriqué à l'aide de planches de médium.
photo id-claire décoration
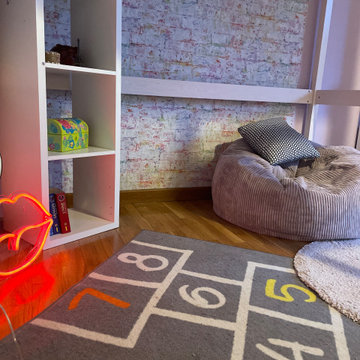
Un néon humoristique apporte du peps à l'espace cocooning sous le lit. On y a positionné un caisson avec 3 étagères pour exposer les objets fétiches de la jeune fille.
Kids' Bedroom with Purple Walls and Light Hardwood Flooring Ideas and Designs
6
