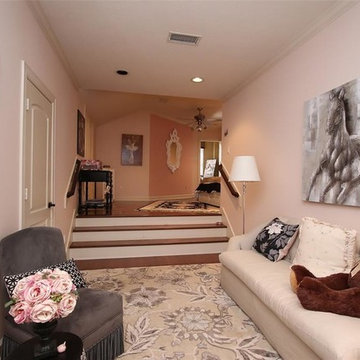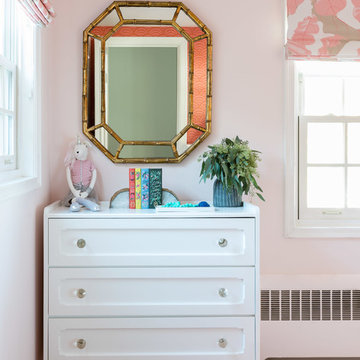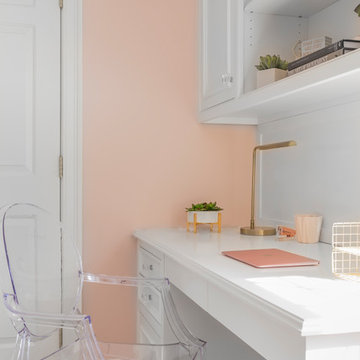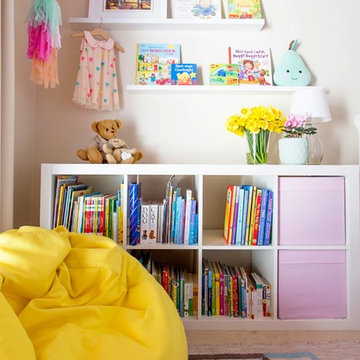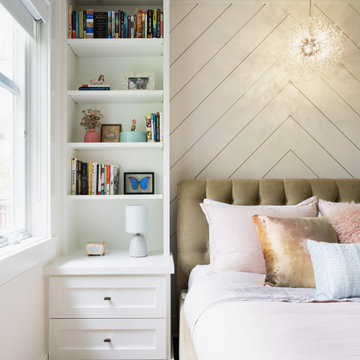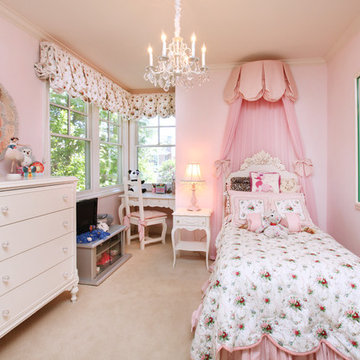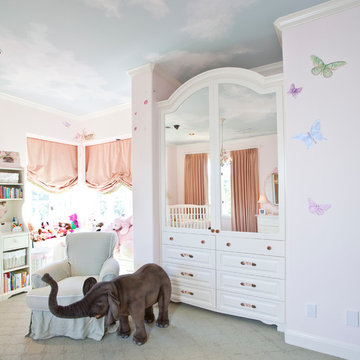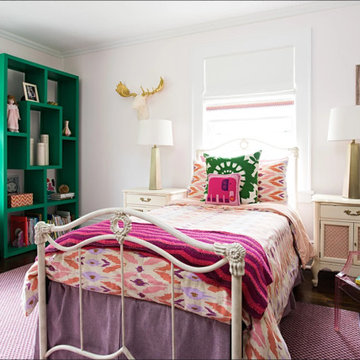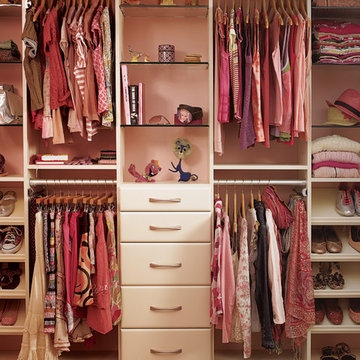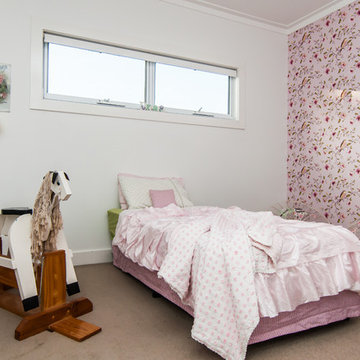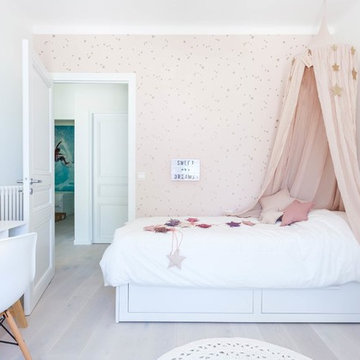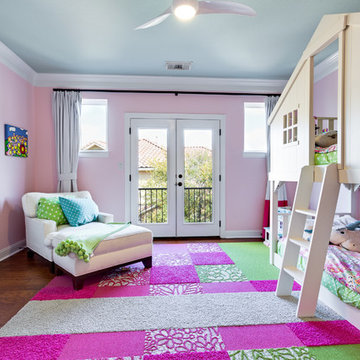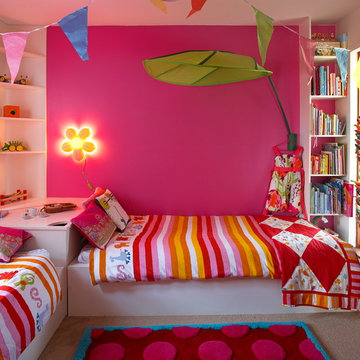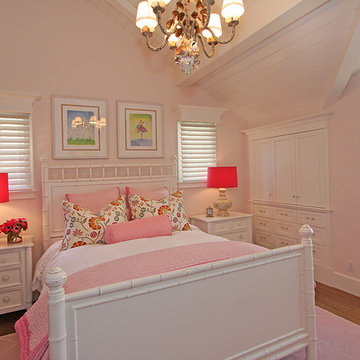Kids' Bedroom with Pink Walls for Girls Ideas and Designs
Refine by:
Budget
Sort by:Popular Today
221 - 240 of 3,701 photos
Item 1 of 3
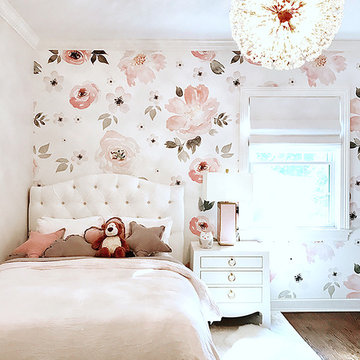
Having a great eye for design herself, Jaclyn requested that our design revolve around two preexisting pieces we absolutely adored: a mesmerizing sputnik chandelier and a simply gorgeous wall covering designed by one of our own good friends, Monika Hibbs. This delicate floral wall mural has a smooth, matte finish, and it immediately transformed the bedroom into a vibrant and dreamy wonderland (and the wallpaper can be purchased from us when you call in to Kathy Kuo Home!).
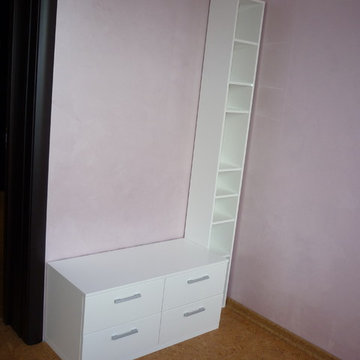
Детская для девочки 5лет. Место для телевизора.Вся мебель из Италии.Бюджетный вариант. Автор www.4linee.ru
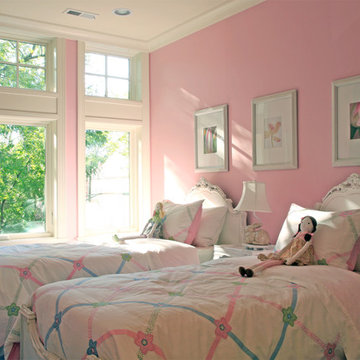
This brick and limestone, 6,000-square-foot residence exemplifies understated elegance. Located in the award-wining Blaine School District and within close proximity to the Southport Corridor, this is city living at its finest!
The foyer, with herringbone wood floors, leads to a dramatic, hand-milled oval staircase; an architectural element that allows sunlight to cascade down from skylights and to filter throughout the house. The floor plan has stately-proportioned rooms and includes formal Living and Dining Rooms; an expansive, eat-in, gourmet Kitchen/Great Room; four bedrooms on the second level with three additional bedrooms and a Family Room on the lower level; a Penthouse Playroom leading to a roof-top deck and green roof; and an attached, heated 3-car garage. Additional features include hardwood flooring throughout the main level and upper two floors; sophisticated architectural detailing throughout the house including coffered ceiling details, barrel and groin vaulted ceilings; painted, glazed and wood paneling; laundry rooms on the bedroom level and on the lower level; five fireplaces, including one outdoors; and HD Video, Audio and Surround Sound pre-wire distribution through the house and grounds. The home also features extensively landscaped exterior spaces, designed by Prassas Landscape Studio.
This home went under contract within 90 days during the Great Recession.
Featured in Chicago Magazine: http://goo.gl/Gl8lRm
Jim Yochum
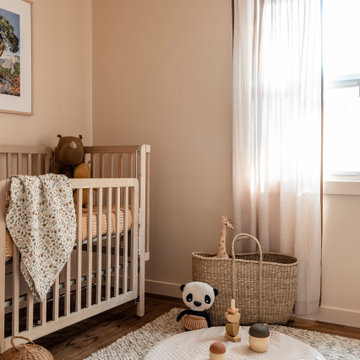
Peachy nursery room accented with a multi toned woven rug, refinished vintage cradle, and shear curtains.
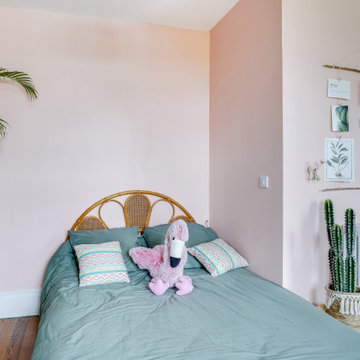
Dans cette chambre de 21 m² destinée à une ado de 13 ans, on a associé un rose corail clair et un vert mint dans les mêmes tons en jouant sur 3 murs. Le mur où se trouve les fenêtres est tapissé d'un papier peint aux flamands roses fushia sur un camaïeu de verts.
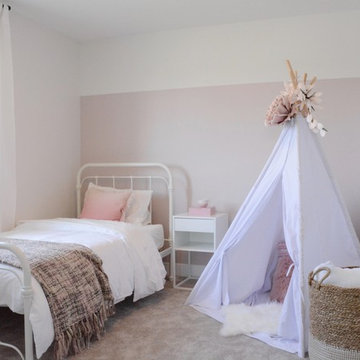
Let your little ones imagination run wild as they play about in their reading play tent. A bright and cozy bedroom, perfect for a growing little girl.
Kids' Bedroom with Pink Walls for Girls Ideas and Designs
12
