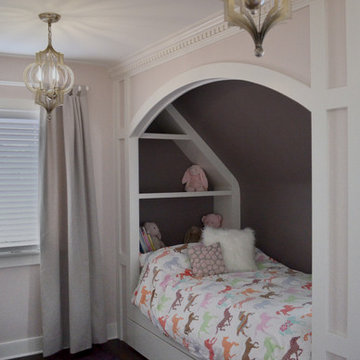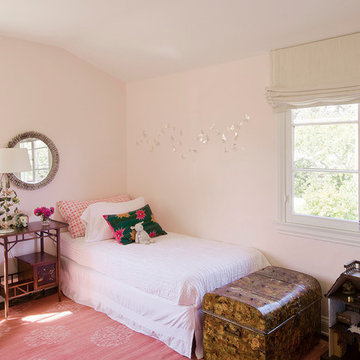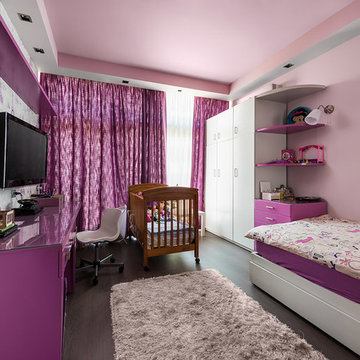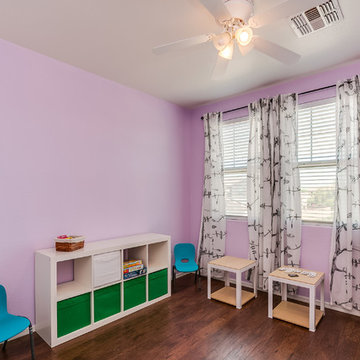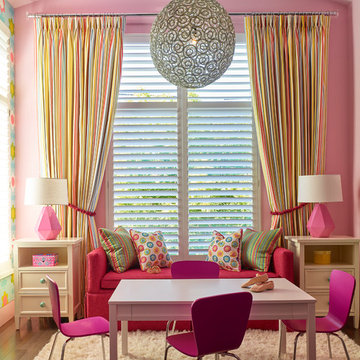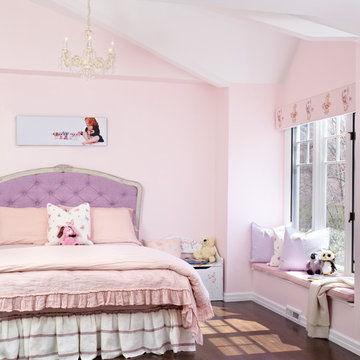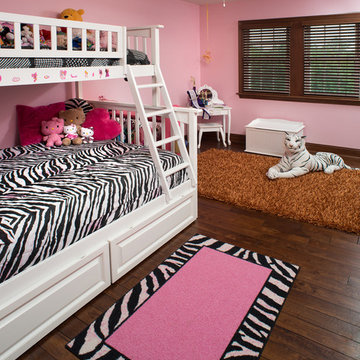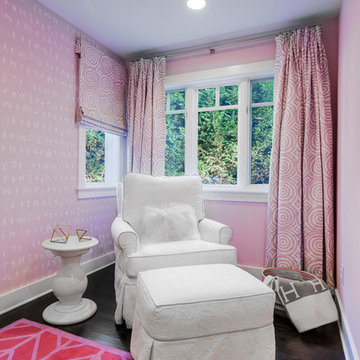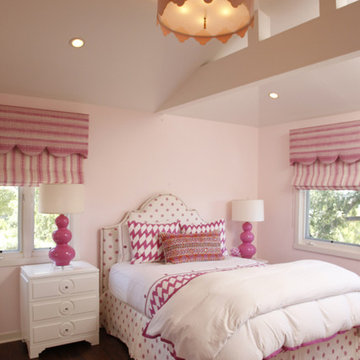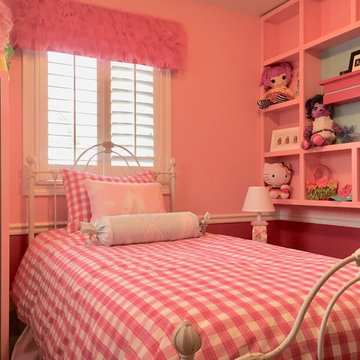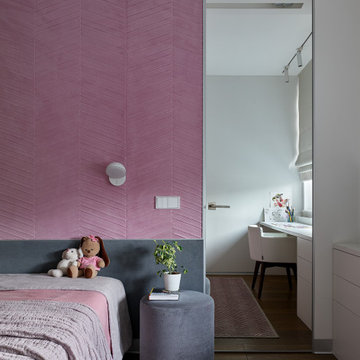Kids' Bedroom with Pink Walls and Dark Hardwood Flooring Ideas and Designs
Refine by:
Budget
Sort by:Popular Today
121 - 140 of 426 photos
Item 1 of 3
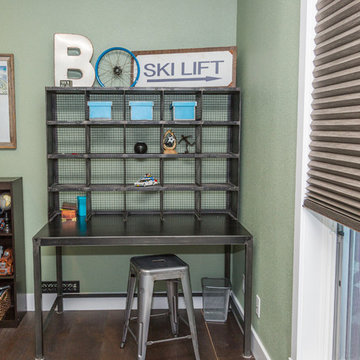
Hardwood Flooring, Trim, Window Treatments, Desk and Chair purchased and installed by Bridget's Room.
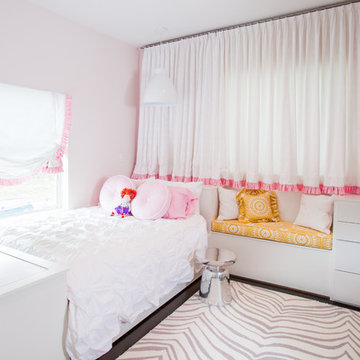
Want your room to look like this? http://www.laurauinteriordesign.com/connect/become-client/
Photos by Julie Soefer
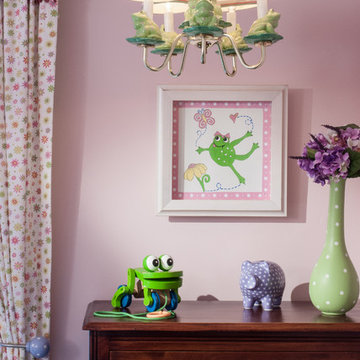
Designer: Heidi Sowatsky and The SWAT Design Team for Decorating Den Interiors,
Photographer: Anne Matheis
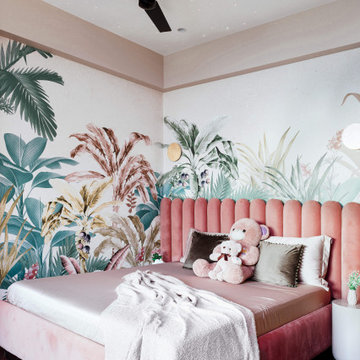
In the girls' bedroom, the playful pink color dominates, creating an atmosphere of joy and whimsy. A beautiful study table takes center stage, with a contrasting dark pink patch of paint that transforms it from a mundane piece of furniture into an exciting focal point. The room is adorned with a furry grey and pink rug, adding a touch of softness and comfort to the space. The headboard boasts a thrilling backdrop of floral and jungle wallpaper, bringing a sense of adventure and enchantment. The bed set-up features contrasting colors, embracing the room's vibrant and energetic ambiance. Completing the picture, the dark walnut wooden flooring adds a layer of warmth, grounding the room and providing a cozy haven for the young occupant.
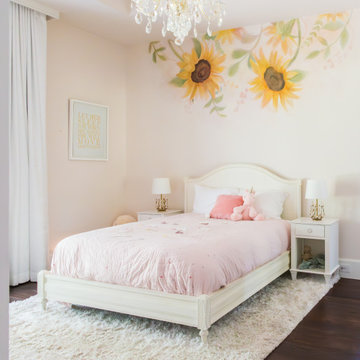
Welcome to every little girl's dream bedroom! Soft pink walls are perfectly complemented by the hand-painted sunflower mural and sparkling crystal chandelier, creating a whimsical suite fit for a princess.
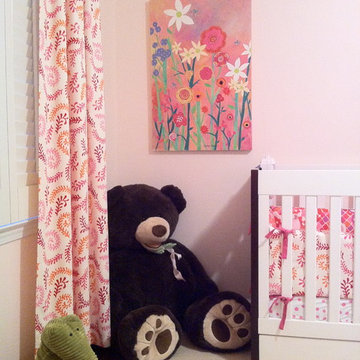
Cute little girl's nursery with many different patterned fabrics by Duralee and funky artwork.
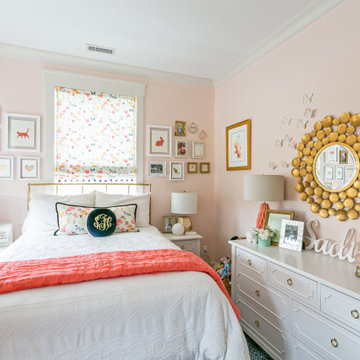
Their daughter, was also transitioning from nursery to big girl room. Reusing pieces like bookcases, dresser and décor were important to them. Her biggest challenge was finding a fun fabric for her shades/lumbar pillows to tie it all together.
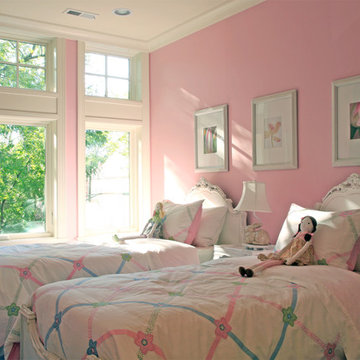
This brick and limestone, 6,000-square-foot residence exemplifies understated elegance. Located in the award-wining Blaine School District and within close proximity to the Southport Corridor, this is city living at its finest!
The foyer, with herringbone wood floors, leads to a dramatic, hand-milled oval staircase; an architectural element that allows sunlight to cascade down from skylights and to filter throughout the house. The floor plan has stately-proportioned rooms and includes formal Living and Dining Rooms; an expansive, eat-in, gourmet Kitchen/Great Room; four bedrooms on the second level with three additional bedrooms and a Family Room on the lower level; a Penthouse Playroom leading to a roof-top deck and green roof; and an attached, heated 3-car garage. Additional features include hardwood flooring throughout the main level and upper two floors; sophisticated architectural detailing throughout the house including coffered ceiling details, barrel and groin vaulted ceilings; painted, glazed and wood paneling; laundry rooms on the bedroom level and on the lower level; five fireplaces, including one outdoors; and HD Video, Audio and Surround Sound pre-wire distribution through the house and grounds. The home also features extensively landscaped exterior spaces, designed by Prassas Landscape Studio.
This home went under contract within 90 days during the Great Recession.
Featured in Chicago Magazine: http://goo.gl/Gl8lRm
Jim Yochum
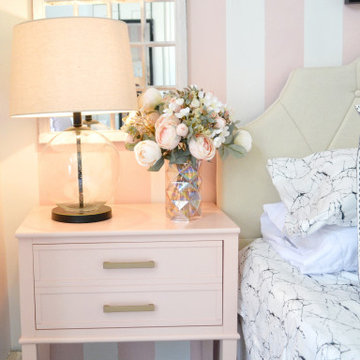
The "Chic Pink Teen Room" was once of our latest projects for a teenage girl who loved the "Victoria Secret" style. The bedroom was not only chic, but was a place where she could lounge and get work done. We created a vanity that doubled as a desk and dresser to maximize the room's functionality all while adding the vintage Hollywood flare. It was a reveal that ended in happy tears!
Kids' Bedroom with Pink Walls and Dark Hardwood Flooring Ideas and Designs
7
