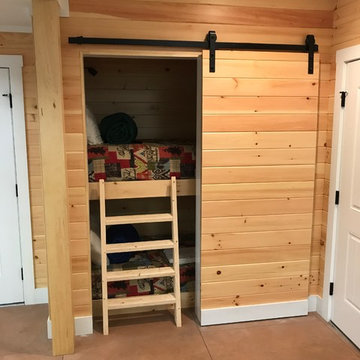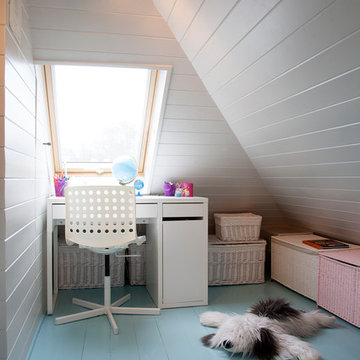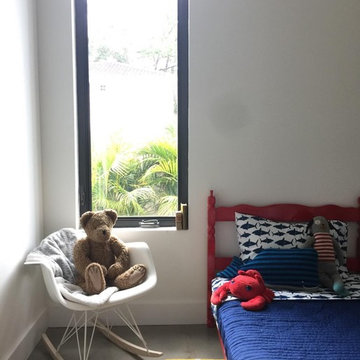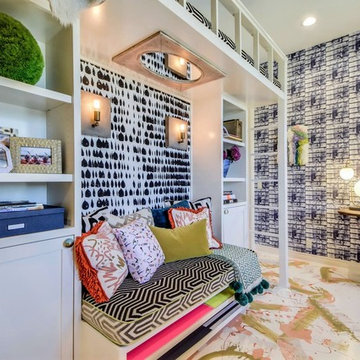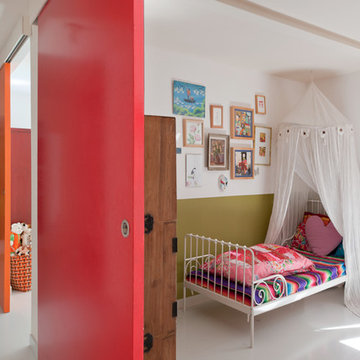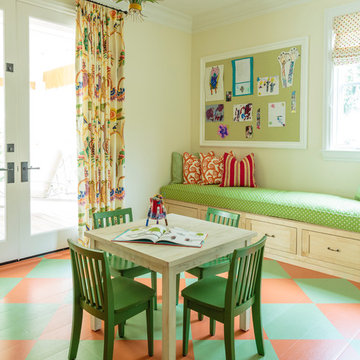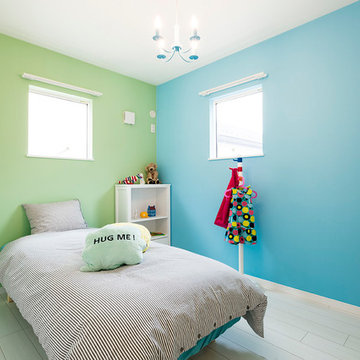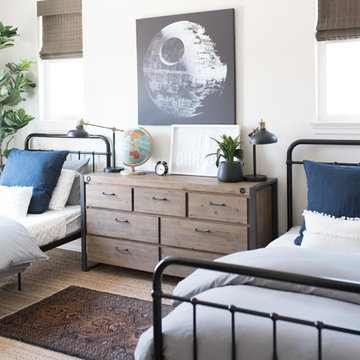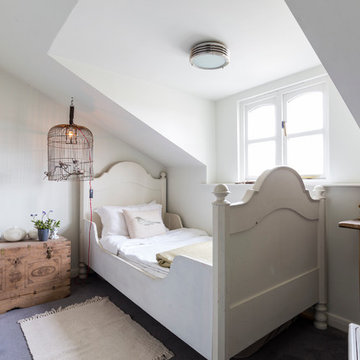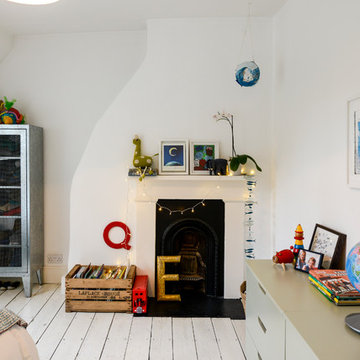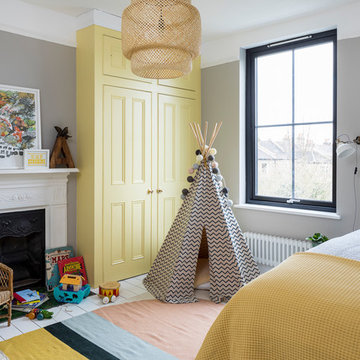Kids' Bedroom with Painted Wood Flooring and Concrete Flooring Ideas and Designs
Refine by:
Budget
Sort by:Popular Today
101 - 120 of 1,240 photos
Item 1 of 3
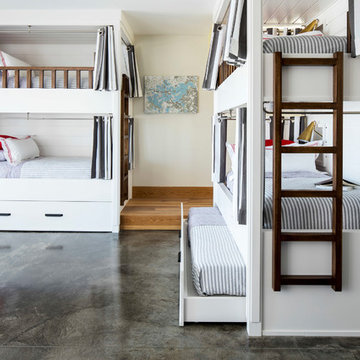
Custom white grommet bunk beds model white gray bedding, a trundle feature and striped curtains. A wooden ladder offers a natural finish to the bedroom decor around shiplap bunk bed trim. Light gray walls in Benjamin Moore Classic Gray compliment the surrounding color theme while red pillows offer a pop of contrast contributing to a nautical vibe. Polished concrete floors add an industrial feature to this open bedroom space.
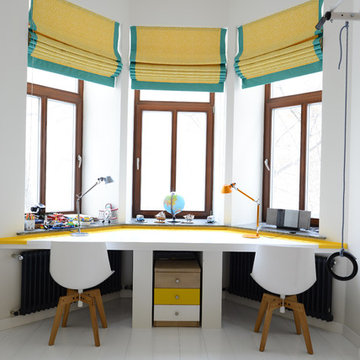
Архитектурное бюро Dacha-buro
(Петр Попов-Серебряков, Ольга Попова-Серебрякова)
Год реализации 2015
Фотограф Илья Иванов, Анна Валькова
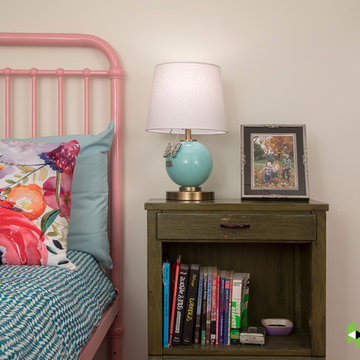
Photography: Mars Photo and Design. Beloved treasures are mixed with new furnishings in this basement bedroom created by Meadowlark Design + Build.
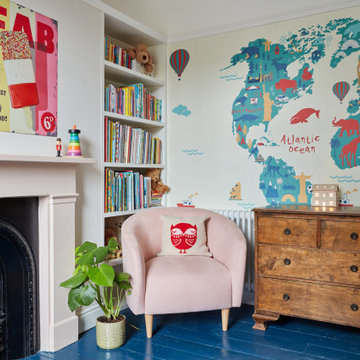
Bright and fun child's bedroom, with feature wallpaper, pink painted fireplace and built in shelving.
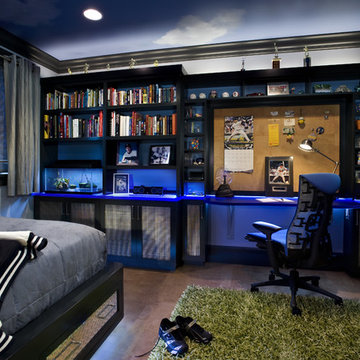
Yankees fan bedroom: view toward desk. Complete remodel of bedroom included custom built-ins with uplit Chroma countertops, Cascade Coil Drapery on closet door, cork flooring and kickplate drawer front beneath bed.
Photo by Bernard Andre
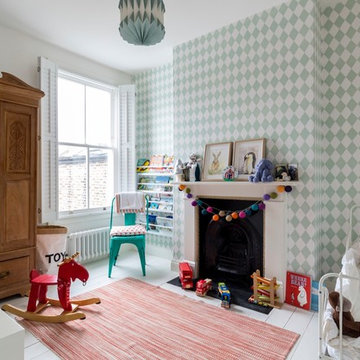
This rear bedroom has floor mounted white radiators, new timber sash windows with window shutters, as well as painted floor boards.
The fireplace has been retained and a new decorative wallpaper added onto its side wall.
Photography by Chris Snook
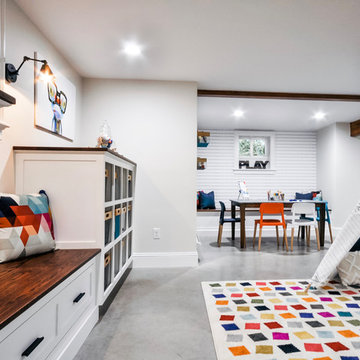
Playroom & craft room: We transformed a large suburban New Jersey basement into a farmhouse inspired, kids playroom and craft room. Kid-friendly custom millwork cube and bench storage was designed to store ample toys and books, using mixed wood and metal materials for texture. The vibrant, gender-neutral color palette stands out on the neutral walls and floor and sophisticated black accents in the art, mid-century wall sconces, and hardware. Bold color midcentury chairs and a scalloped wallpaper invite creativity to the craft room, and the addition of a teepee to the play area was the perfect, fun finishing touch!
This kids space is adjacent to an open-concept family-friendly media room, which mirrors the same color palette and materials with a more grown-up look. See the full project to view media room.
Photo Credits: Erin Coren, Curated Nest Interiors
Kids' Bedroom with Painted Wood Flooring and Concrete Flooring Ideas and Designs
6
