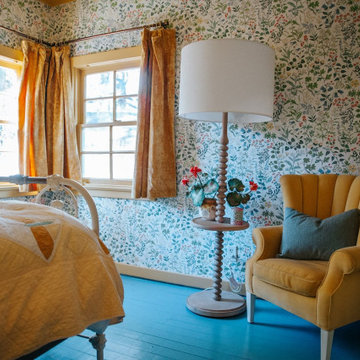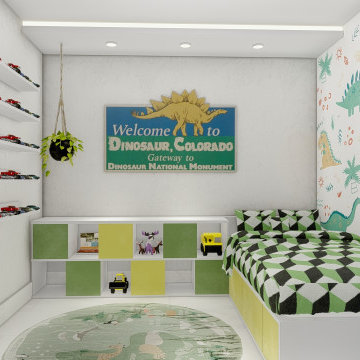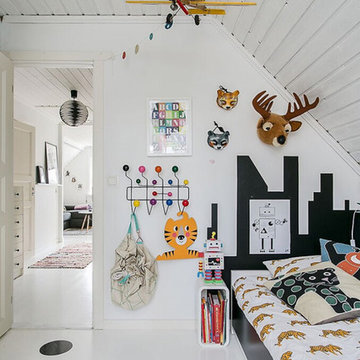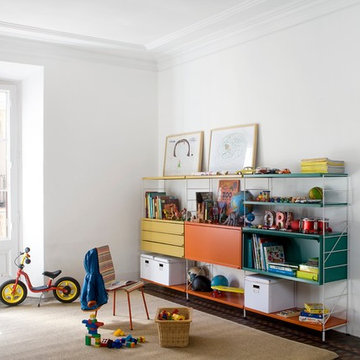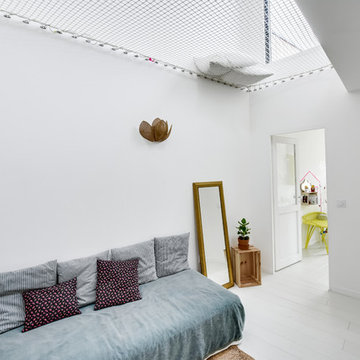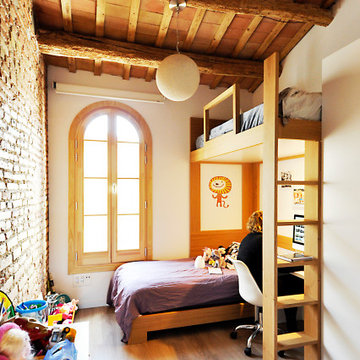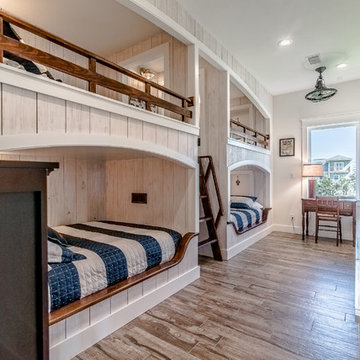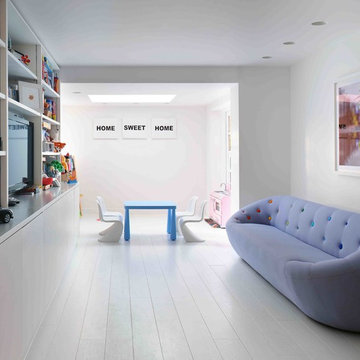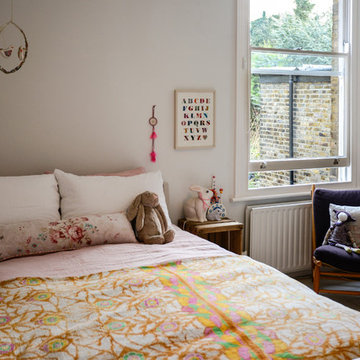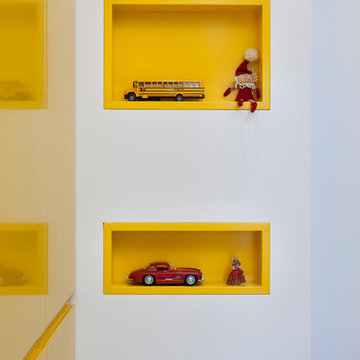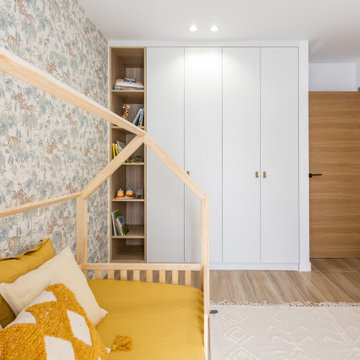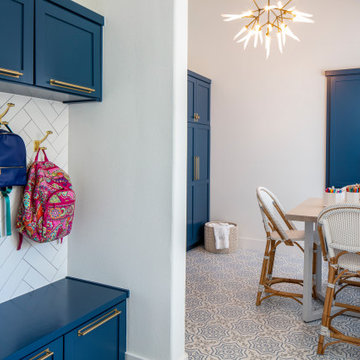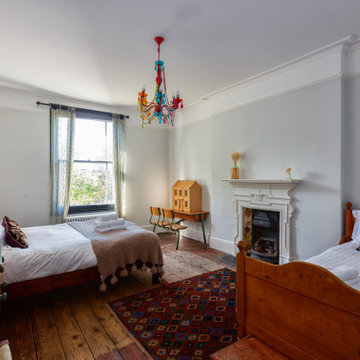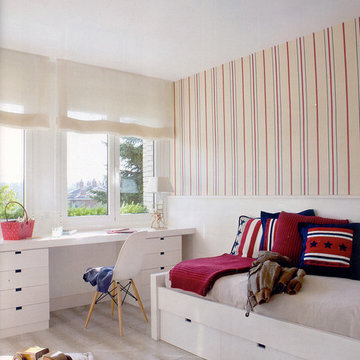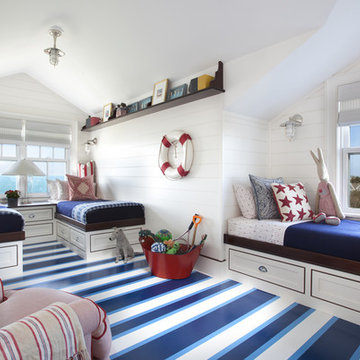Kids' Bedroom with Painted Wood Flooring and Ceramic Flooring Ideas and Designs
Refine by:
Budget
Sort by:Popular Today
241 - 260 of 1,300 photos
Item 1 of 3
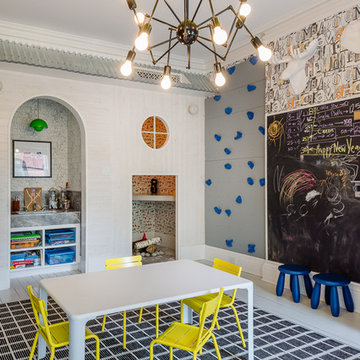
Montgomery Place Townhouse
The unique and exclusive property on Montgomery Place, located between Eighth Avenue and Prospect Park West, was designed in 1898 by the architecture firm Babb, Cook & Willard. It contains an expansive seven bedrooms, five bathrooms, and two powder rooms. The firm was simultaneously working on the East 91st Street Andrew Carnegie Mansion during the period, and ensured the 30.5’ wide limestone at Montgomery Place would boast landmark historic details, including six fireplaces, an original Otis elevator, and a grand spiral staircase running across the four floors. After a two and half year renovation, which had modernized the home – adding five skylights, a wood burning fireplace, an outfitted butler’s kitchen and Waterworks fixtures throughout – the landmark mansion was sold in 2014. DHD Architecture and Interior Design were hired by the buyers, a young family who had moved from their Tribeca Loft, to further renovate and create a fresh, modern home, without compromising the structure’s historic features. The interiors were designed with a chic, bold, yet warm aesthetic in mind, mixing vibrant palettes into livable spaces.
Photography: Guillaume Gaudet www.guillaumegaudet.com
© DHD / ALL RIGHTS RESERVED.
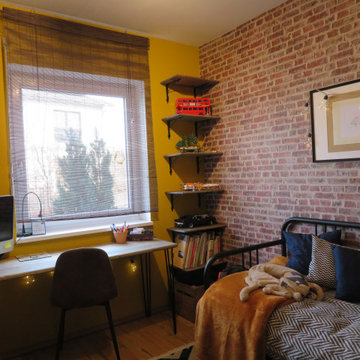
Vorher: Sehr kleines Teenie Zimmer, Schlafen, Arbeiten, Spielen, Kleiderschrank, alles in einen kleinen Raum unterbringen.... Ziel: Statement setzen, Höhlengefühl für den Teenie schaffen, Stauraum
kein durchgängiger Stil, kein harmonisches Farbschema, Kleiderschrank bisher schlecht zugänglich
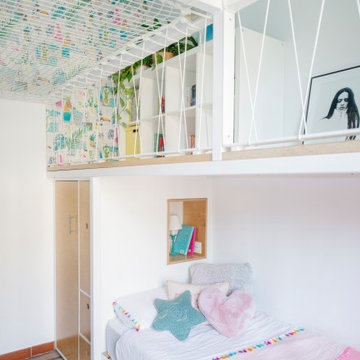
Dormitorio juvenil pequeño, diseñado a 3 niveles diferentes de altura. Cama, almacenaje y escritorio abajo, pasarela y almacenaje en el segundo nivel y espacio chill arriba, todo protegido por una estructura metálica con cuerdas.
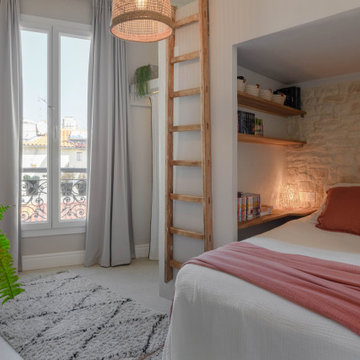
Une chambre d'adolescente de 10 m2 avec une mezzanine fait sur mesure. Niche pour dormir en bas avec un mur de parement. Dressing sur l'autre côté et un couchage pour les amies en haut. Grand bureau sur mesure aussi.
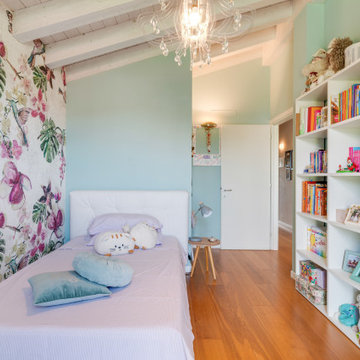
Camera singola bambina con muri color Tiffany e carta da parati London Art, con pavimento in legno di rovere verniciato, libreria e armadio laccati bianco. Lampadario Slamp
Kids' Bedroom with Painted Wood Flooring and Ceramic Flooring Ideas and Designs
13
