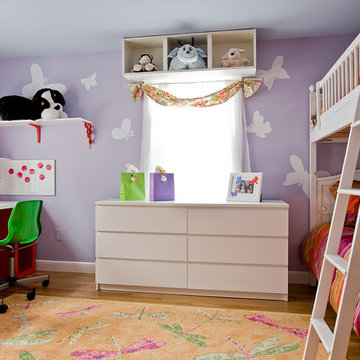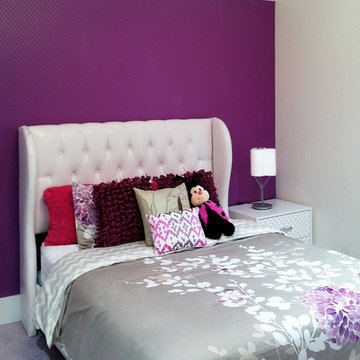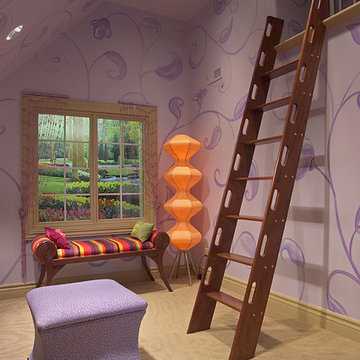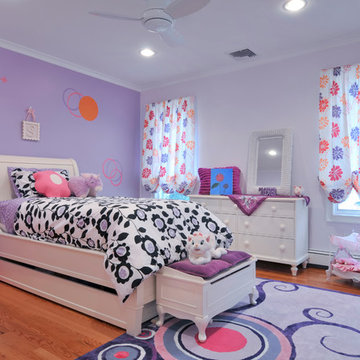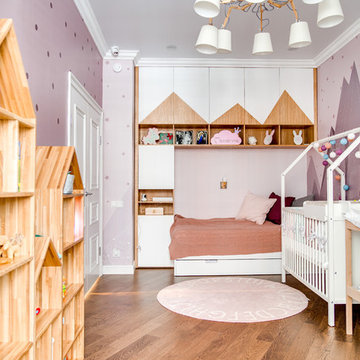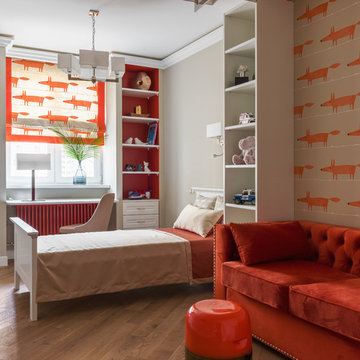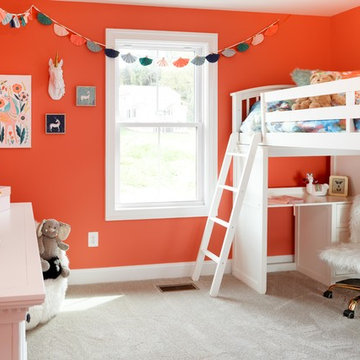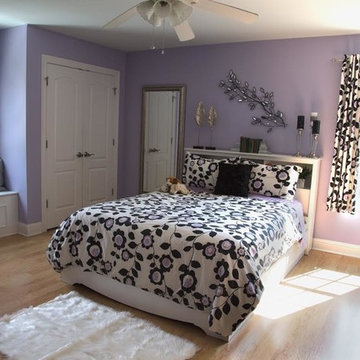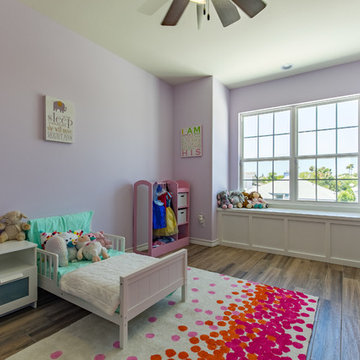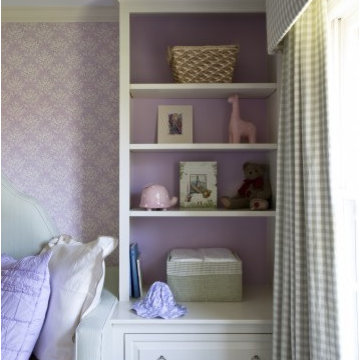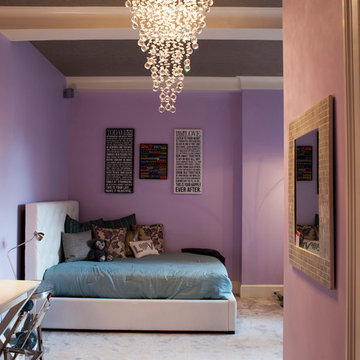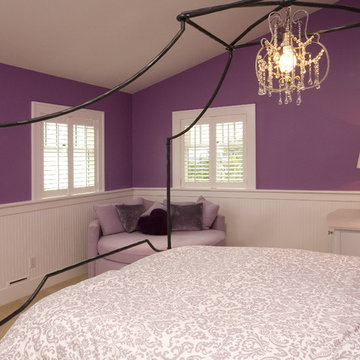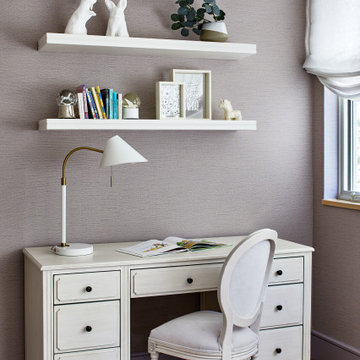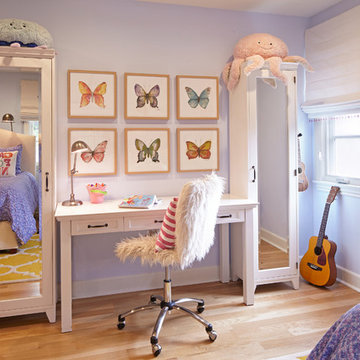Kids' Bedroom with Orange Walls and Purple Walls Ideas and Designs
Refine by:
Budget
Sort by:Popular Today
141 - 160 of 1,353 photos
Item 1 of 3
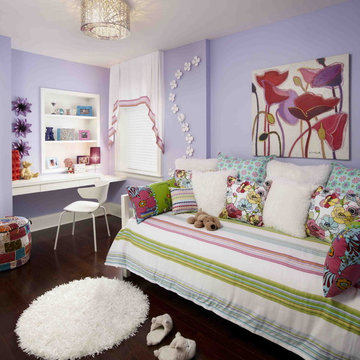
When space is tight, careful planning of every element is the key to maximizing style and function, as illustrated in this 1800 sq. ft. uptown Toronto jewel. Nothing extraneous here; furnishings had to be both absolutely necessary and chic to make the cut. We added some much needed storage with a few judicious alterations, including a custom dining banquette with flanking storage cabinets and a built-in armoire with versatile storage and display in the back hall. Clean lines and a light, fresh palette give this 1930's home an open, modern vibe. We added wow-factor with high impact original art and accessories.
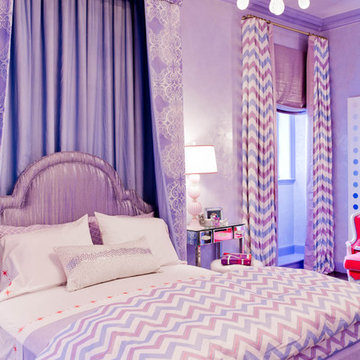
Photo: Rikki Snyder © 2012 Houzz
Andrew Liebhaber- construction, Art Consultant- Jessica Chestman, Artistic Frame, Audio Doctor, Avery Boardman, Chameleon Lighting, Donghia, OJ Art Galleries, Guillame Gentet, Illume, Interiors by Royale, Josh H. Turner, Maharam, Marta Soul, Mecox Gardens, Paris Flea Market, Plexicraft, Pollack, Robyn Karp Design, Ruby Beets, Samuel & Sons, Stark Carpet, The Brass Center.
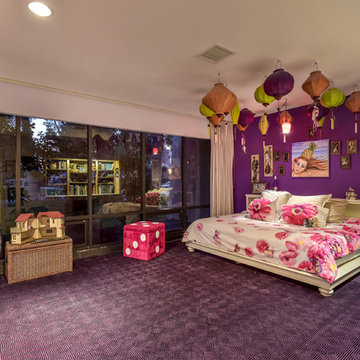
All girls want pink or purple, its controlling the urge to go "full Disney" that is hard.

The architecture of this mid-century ranch in Portland’s West Hills oozes modernism’s core values. We wanted to focus on areas of the home that didn’t maximize the architectural beauty. The Client—a family of three, with Lucy the Great Dane, wanted to improve what was existing and update the kitchen and Jack and Jill Bathrooms, add some cool storage solutions and generally revamp the house.
We totally reimagined the entry to provide a “wow” moment for all to enjoy whilst entering the property. A giant pivot door was used to replace the dated solid wood door and side light.
We designed and built new open cabinetry in the kitchen allowing for more light in what was a dark spot. The kitchen got a makeover by reconfiguring the key elements and new concrete flooring, new stove, hood, bar, counter top, and a new lighting plan.
Our work on the Humphrey House was featured in Dwell Magazine.
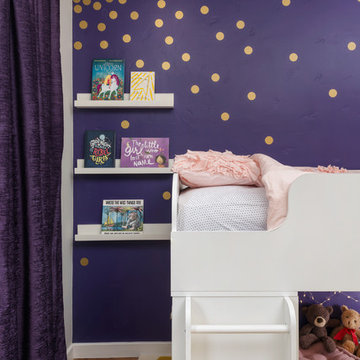
Fun, royal-themed girl's bedroom featuring loft bed with secret reading nook, art station, dress-up mirror, golden rug, custom purple drapes, and purple and gray walls. Photo by Exceptional Frames.
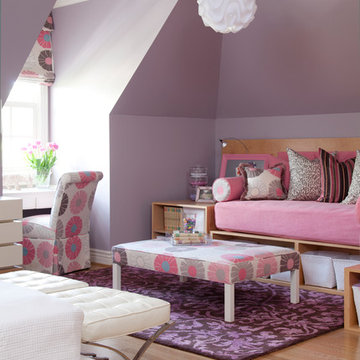
Walls are Sherwin Williams Chaise Mauve. Bench, desk chair, and roman shade fabric from Osbourne & Little.
Kids' Bedroom with Orange Walls and Purple Walls Ideas and Designs
8
