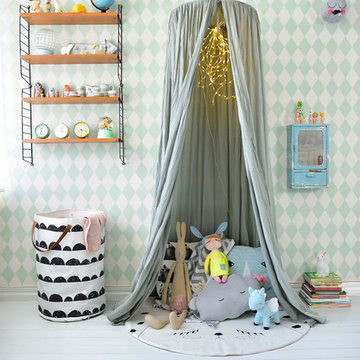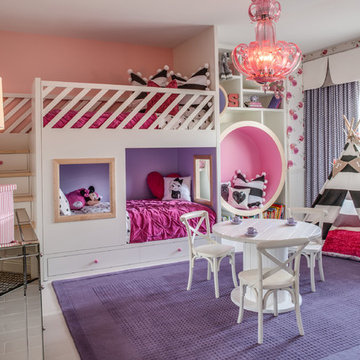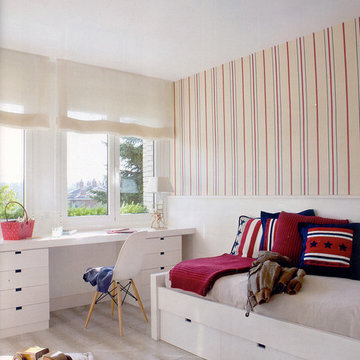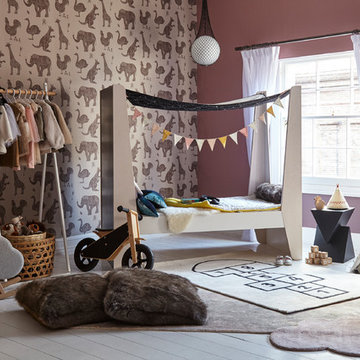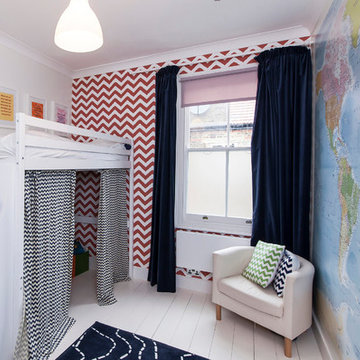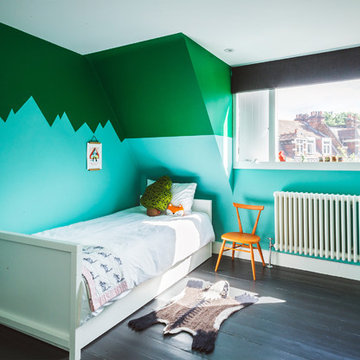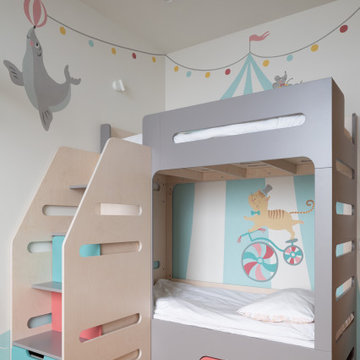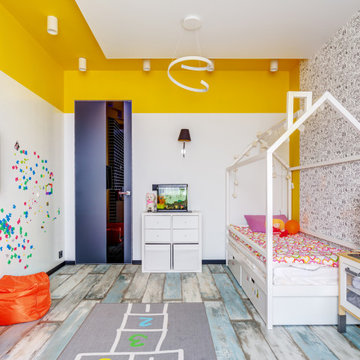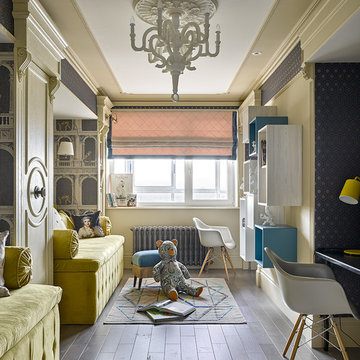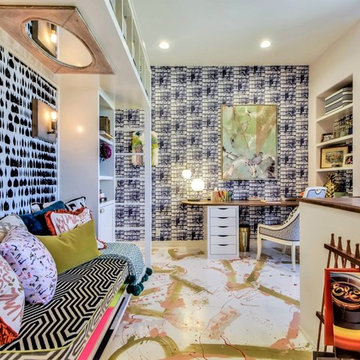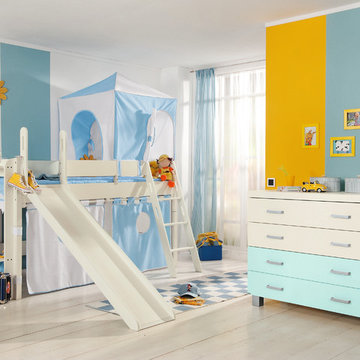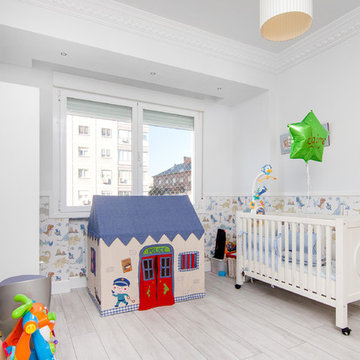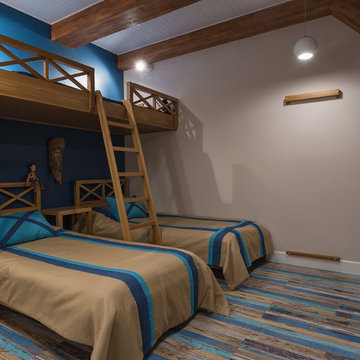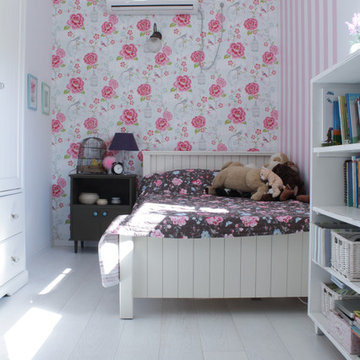Kids' Bedroom with Multi-coloured Walls and Painted Wood Flooring Ideas and Designs
Refine by:
Budget
Sort by:Popular Today
21 - 40 of 119 photos
Item 1 of 3
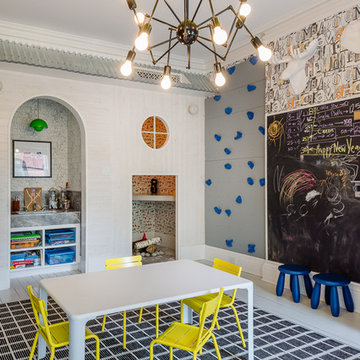
Montgomery Place Townhouse
The unique and exclusive property on Montgomery Place, located between Eighth Avenue and Prospect Park West, was designed in 1898 by the architecture firm Babb, Cook & Willard. It contains an expansive seven bedrooms, five bathrooms, and two powder rooms. The firm was simultaneously working on the East 91st Street Andrew Carnegie Mansion during the period, and ensured the 30.5’ wide limestone at Montgomery Place would boast landmark historic details, including six fireplaces, an original Otis elevator, and a grand spiral staircase running across the four floors. After a two and half year renovation, which had modernized the home – adding five skylights, a wood burning fireplace, an outfitted butler’s kitchen and Waterworks fixtures throughout – the landmark mansion was sold in 2014. DHD Architecture and Interior Design were hired by the buyers, a young family who had moved from their Tribeca Loft, to further renovate and create a fresh, modern home, without compromising the structure’s historic features. The interiors were designed with a chic, bold, yet warm aesthetic in mind, mixing vibrant palettes into livable spaces.
Photography: Guillaume Gaudet www.guillaumegaudet.com
© DHD / ALL RIGHTS RESERVED.
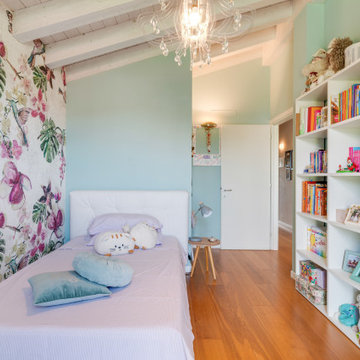
Camera singola bambina con muri color Tiffany e carta da parati London Art, con pavimento in legno di rovere verniciato, libreria e armadio laccati bianco. Lampadario Slamp
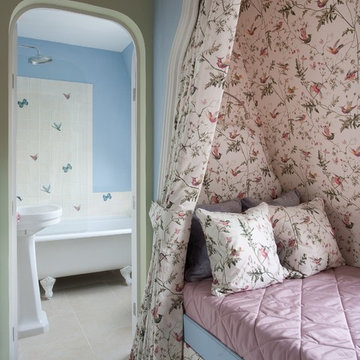
The theme of cords and butterflies continues into the en-suite bathroom, where there are hand painted tiles.
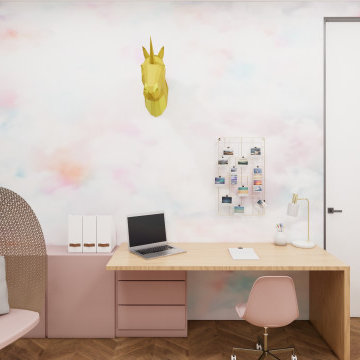
Eine wolkige Tapete bringt eine tolle Atmosphäre in das Kinderzimmer. Der Schreibtisch ist auf das Sideboard gelehnt und besticht durch seine Qualität und individuelles Design. Ein Schaukelsessel lädt Freunde zum Loungen und abhängen ein.
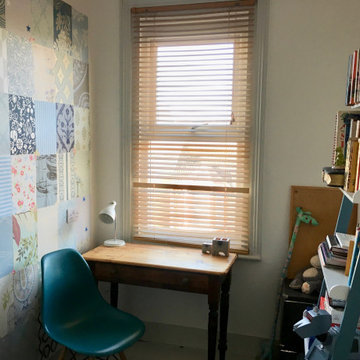
This study room is used by both children and as a bedroom for their guests. The wallpaper samples collected over many years came into good use in this room. They are light hearted and inject character to what is a small single room at the top of the house.
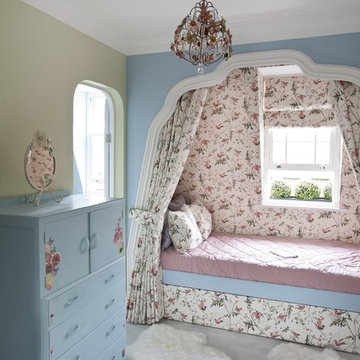
The chest of drawers was sourced at auction, then repainted and hand decorated by Beau Vamp specially for this room.
Kids' Bedroom with Multi-coloured Walls and Painted Wood Flooring Ideas and Designs
2
