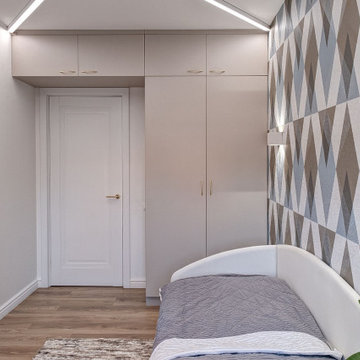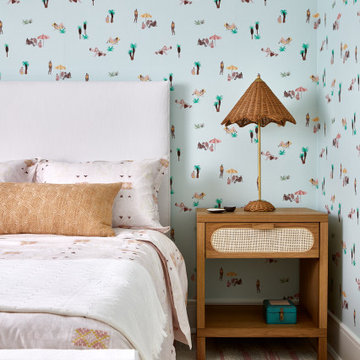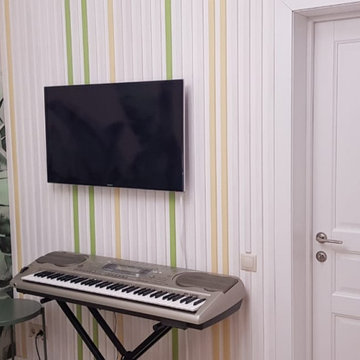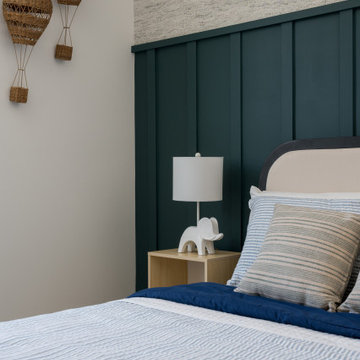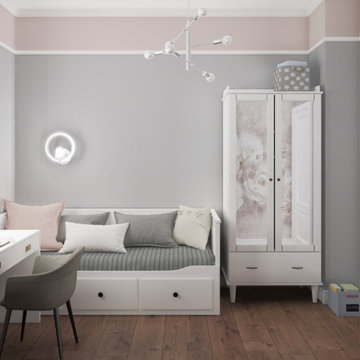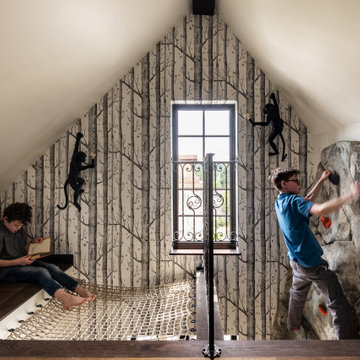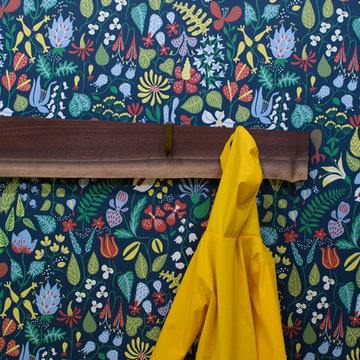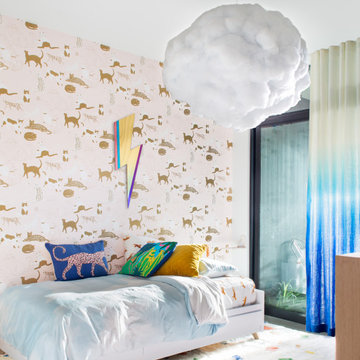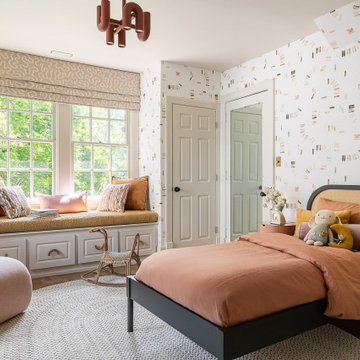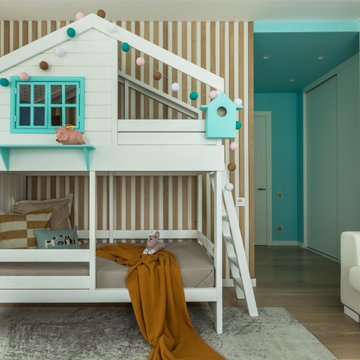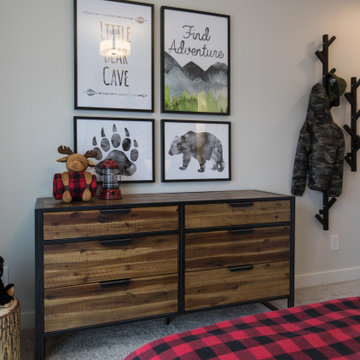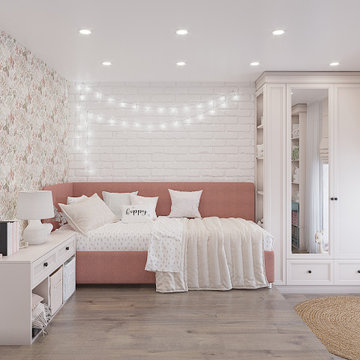Kids' Bedroom with Multi-coloured Walls and All Types of Wall Treatment Ideas and Designs
Sort by:Popular Today
101 - 120 of 547 photos
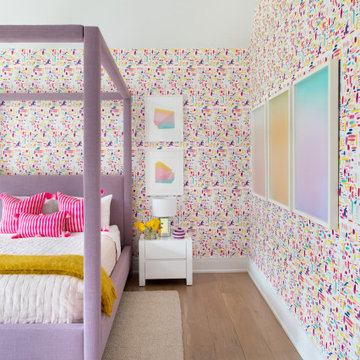
Advisement + Design - Construction advisement, custom millwork & custom furniture design, interior design & art curation by Chango & Co.
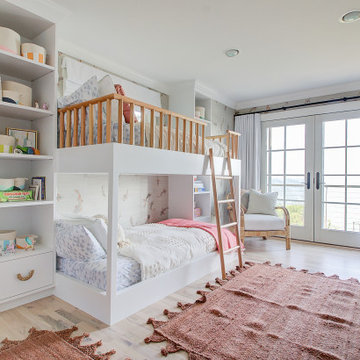
Children's bedroom on the second floor of this completely remodeled beach house. Custom built bunk beds with custom built-ins for storage, wall paper to warm up the space and wood floors with a light finish reminiscent of sun bleached driftwood. French doors open to a second floor balcony with an amazing water view.
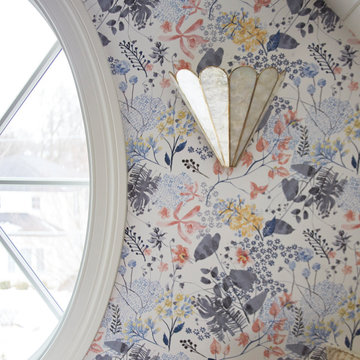
Feminine and playful Anthropologie Rose Petals Wallpaper with the pretty Anthro Madelyn Faceted sconce add a softness to this teen attic hangout space. Design by Two Hands Interiors. See the rest of this cozy attic hangout space on our website. #tweenroom #teenroom
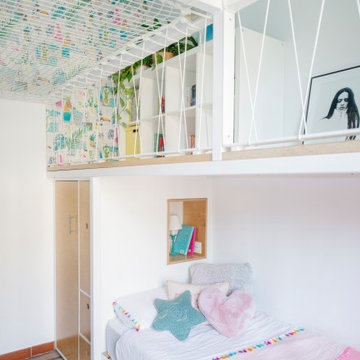
Dormitorio juvenil pequeño, diseñado a 3 niveles diferentes de altura. Cama, almacenaje y escritorio abajo, pasarela y almacenaje en el segundo nivel y espacio chill arriba, todo protegido por una estructura metálica con cuerdas.
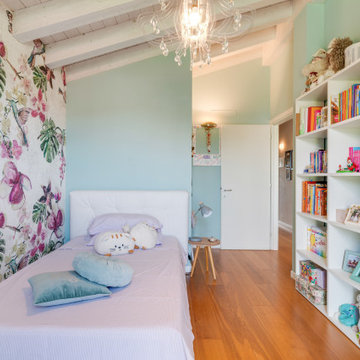
Camera singola bambina con muri color Tiffany e carta da parati London Art, con pavimento in legno di rovere verniciato, libreria e armadio laccati bianco. Lampadario Slamp
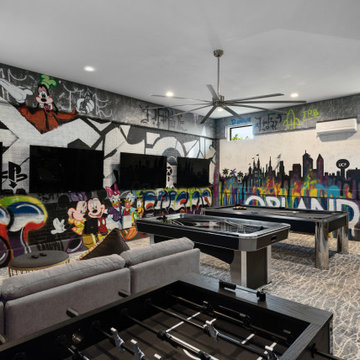
DISNEY GRAFFITTI TEEN LOUNGE, hanging chair, fosse ball, orlando art, shuffle board. modern pool table , mickey and Minnie game room
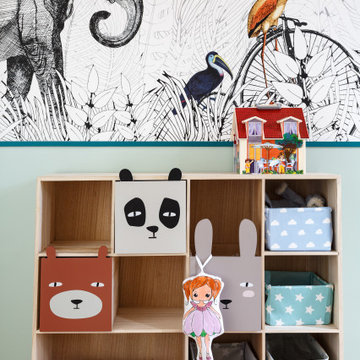
Nos clients, une famille avec 3 enfants, ont fait l'achat d'un bien de 124 m² dans l'Ouest Parisien. Ils souhaitaient adapter à leur goût leur nouvel appartement. Pour cela, ils ont fait appel à @advstudio_ai et notre agence.
L'objectif était de créer un intérieur au look urbain, dynamique, coloré. Chaque pièce possède sa palette de couleurs. Ainsi dans le couloir, on est accueilli par une entrée bleue Yves Klein et des étagères déstructurées sur mesure. Les chambres sont tantôt bleu doux ou intense ou encore vert d'eau. La SDB, elle, arbore un côté plus minimaliste avec sa palette de gris, noirs et blancs.
La pièce de vie, espace majeur du projet, possède plusieurs facettes. Elle est à la fois une cuisine, une salle TV, un petit salon ou encore une salle à manger. Conformément au fil rouge directeur du projet, chaque coin possède sa propre identité mais se marie à merveille avec l'ensemble.
Ce projet a bénéficié de quelques ajustements sur mesure : le mur de brique et le hamac qui donnent un côté urbain atypique au coin TV ; les bureaux, la bibliothèque et la mezzanine qui ont permis de créer des rangements élégants, adaptés à l'espace.
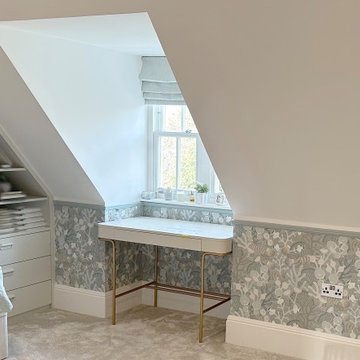
Our goal was to convert a loft space into 2 bedrooms for teenage girls.
What we have accomplished:
- created new layout by dividing the space into two well proportioned bedrooms with en-suites;
- proposed a colour-scheme for each room considering all requirements of our young clients;
- managed construction process;
- designed bespoke wardrobes, shelving units and beds;
- sourced and procured all furniture and accessories to complete the design concept.
Kids' Bedroom with Multi-coloured Walls and All Types of Wall Treatment Ideas and Designs
6
