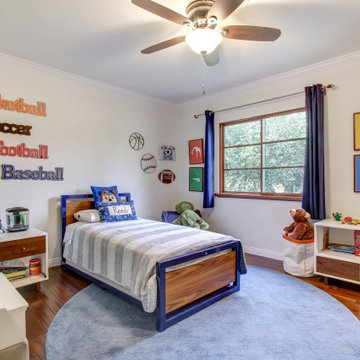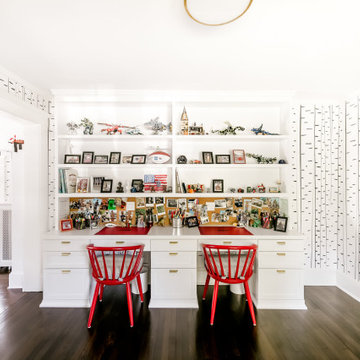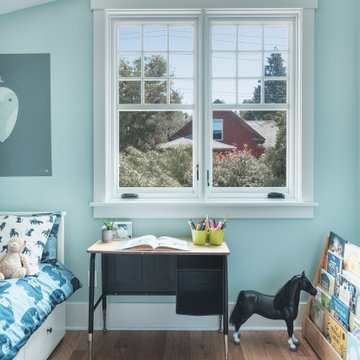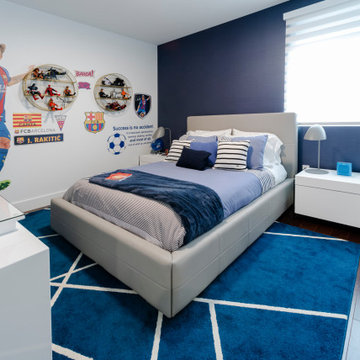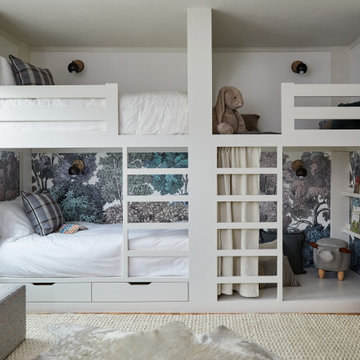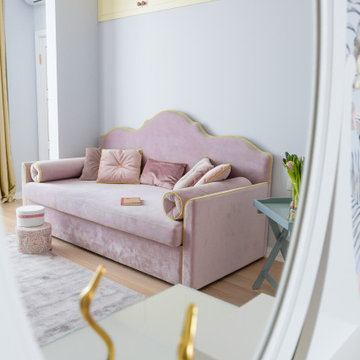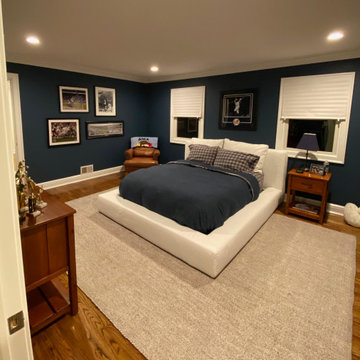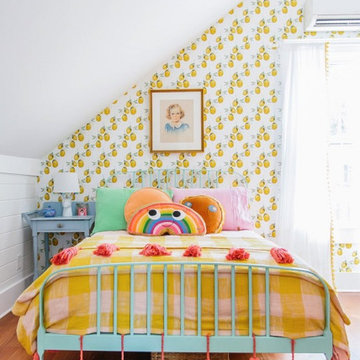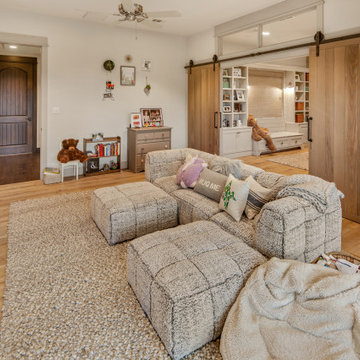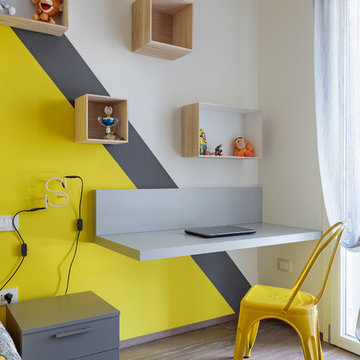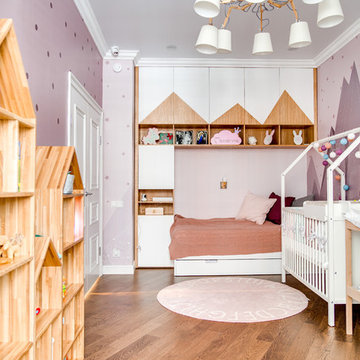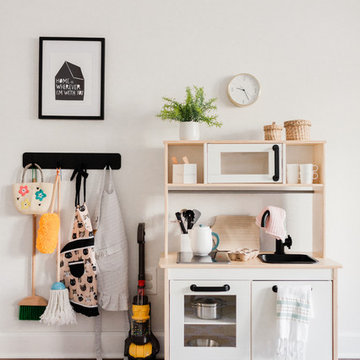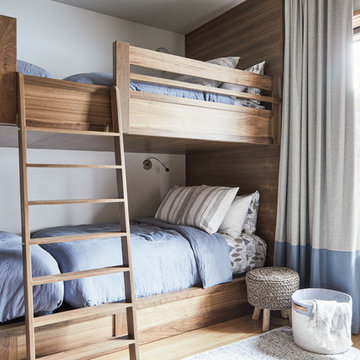Kids' Bedroom with Medium Hardwood Flooring and Travertine Flooring Ideas and Designs
Refine by:
Budget
Sort by:Popular Today
21 - 40 of 11,472 photos
Item 1 of 3
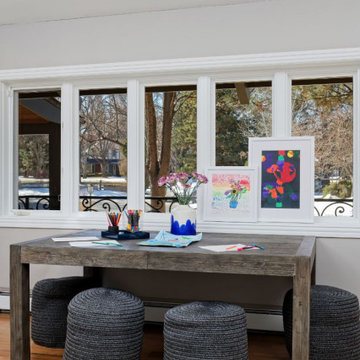
This home features a farmhouse aesthetic with contemporary touches like metal accents and colorful art. Designed by our Denver studio.
---
Project designed by Denver, Colorado interior designer Margarita Bravo. She serves Denver as well as surrounding areas such as Cherry Hills Village, Englewood, Greenwood Village, and Bow Mar.
For more about MARGARITA BRAVO, click here: https://www.margaritabravo.com/
To learn more about this project, click here:
https://www.margaritabravo.com/portfolio/contemporary-farmhouse-denver/
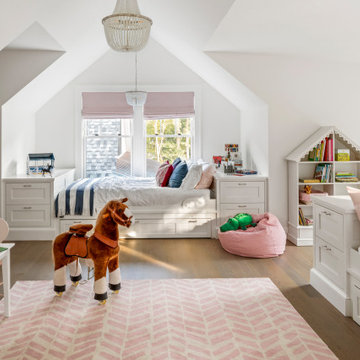
TEAM
Architect: LDa Architecture & Interiors
Interior Designer: LDa Architecture & Interiors
Builder: Kistler & Knapp Builders, Inc.
Landscape Architect: Lorayne Black Landscape Architect
Photographer: Greg Premru Photography
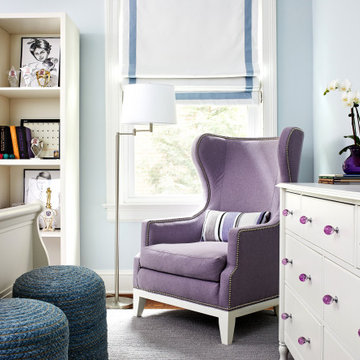
Fun girl's room with baby blue walls and purple accents
Photo by Stacy Zarin Goldberg Photography
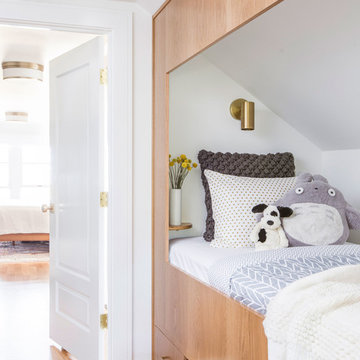
When Casework first met this 550 square foot attic space in a 1912 Seattle Craftsman home, it was dated and not functional. The homeowners wanted to transform their existing master bedroom and bathroom to include more practical closet and storage space as well as add a nursery. The renovation created a purposeful division of space for a growing family, including a cozy master with built-in bench storage, a spacious his and hers dressing room, open and bright master bath with brass and black details, and a nursery perfect for a growing child. Through clever built-ins and a minimal but effective color palette, Casework was able to turn this wasted attic space into a comfortable, inviting and purposeful sanctuary.
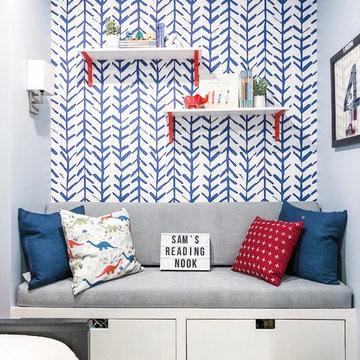
Eclectic / modern style room for a dinosaur-obsessed 5 year old Brooklyn boy. Maximized the compact space by using built-in storage as a multifunctional, cozy reading nook with custom high-performance upholstery (i.e., kid-friendly). Used tones of blue in wallpaper, walls, and furniture to ground the space and keep it mature as he grows up - but with vibrant, fun pops of red for now.
Photo credit: Erin Coren, ASID, Curated Nest Interiors
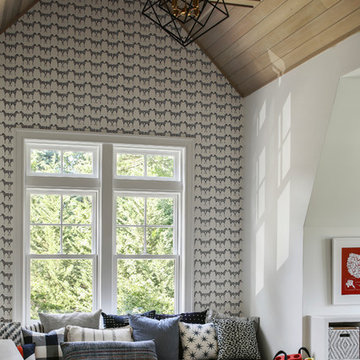
A beautiful shingle style residence we recently completed for a young family in Cold Spring Harbor, New York. Interior design by SRC Interiors. Built by Stokkers + Company.
Kids' Bedroom with Medium Hardwood Flooring and Travertine Flooring Ideas and Designs
2

