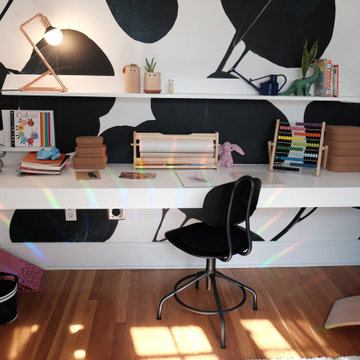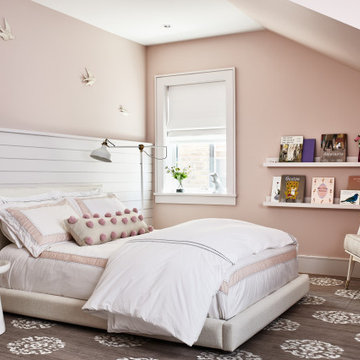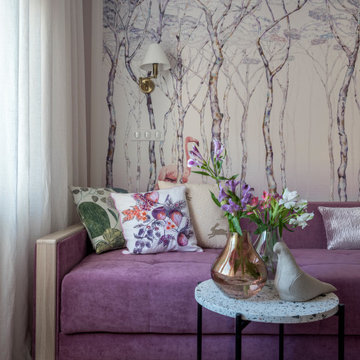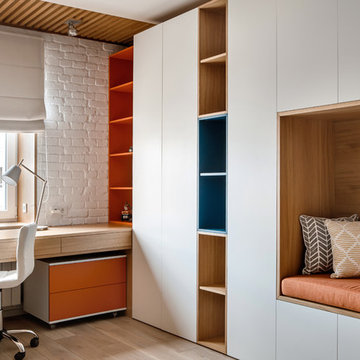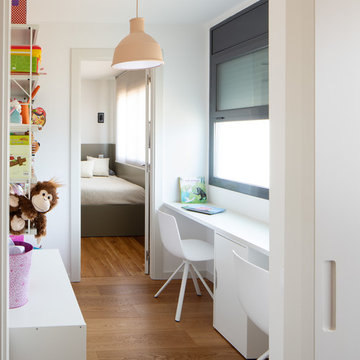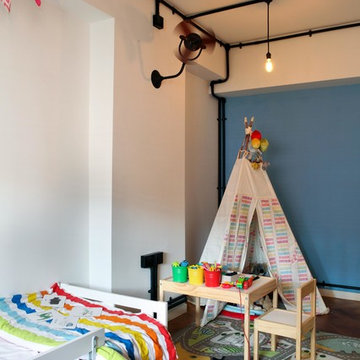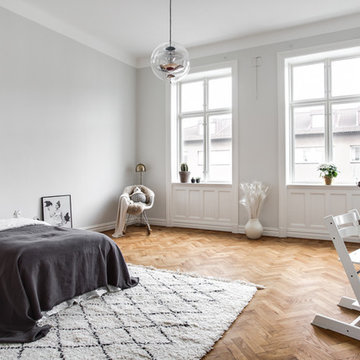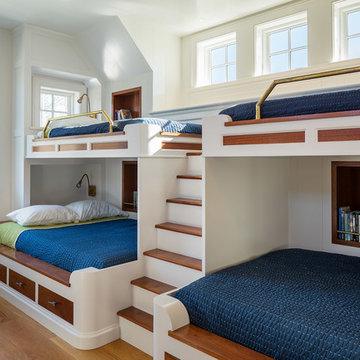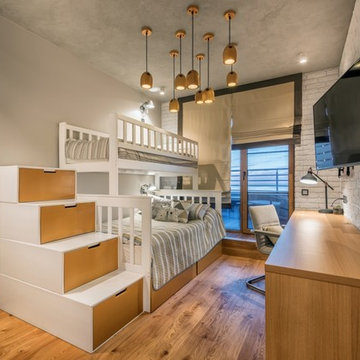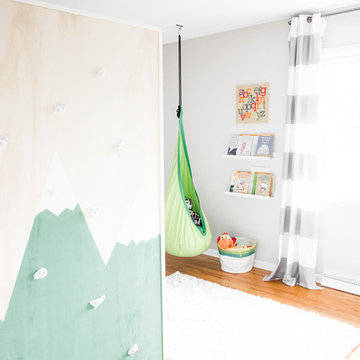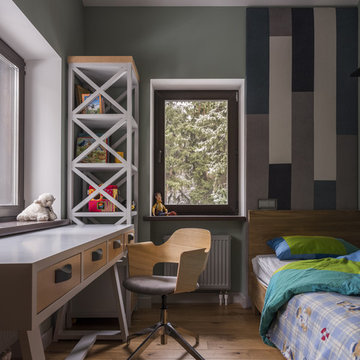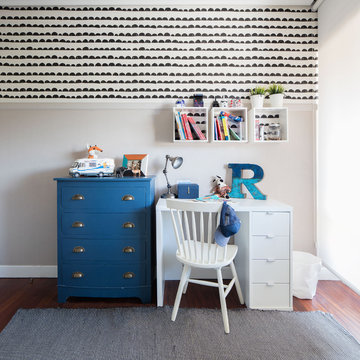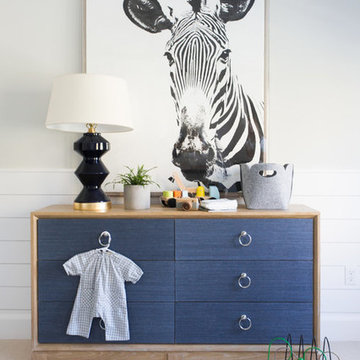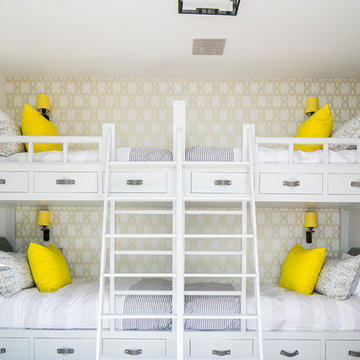Kids' Bedroom with Medium Hardwood Flooring and Concrete Flooring Ideas and Designs
Refine by:
Budget
Sort by:Popular Today
141 - 160 of 11,892 photos
Item 1 of 3
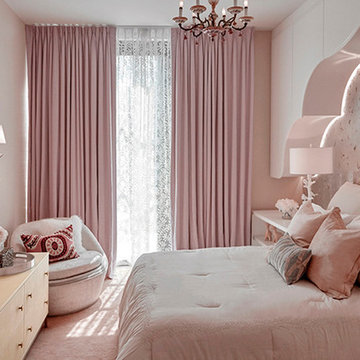
Custom rugs, furnishings, wall coverings and distinctive murals, along with unique architectural millwork, lighting and audio-visual throughout, consolidate the anthology of design ideas, historical references, cultural influences, ancient trades and cutting edge technology.
Approaching each project as a painter, artisan and sculptor, allows Joe Ginsberg to deliver an aesthetic that is guaranteed to remain timeless in our instant age.
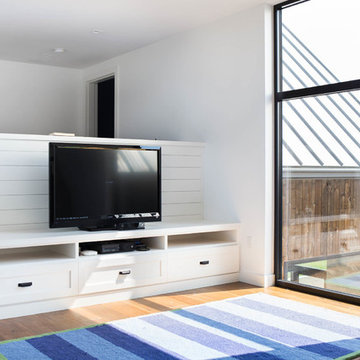
This modern farmhouse located outside of Spokane, Washington, creates a prominent focal point among the landscape of rolling plains. The composition of the home is dominated by three steep gable rooflines linked together by a central spine. This unique design evokes a sense of expansion and contraction from one space to the next. Vertical cedar siding, poured concrete, and zinc gray metal elements clad the modern farmhouse, which, combined with a shop that has the aesthetic of a weathered barn, creates a sense of modernity that remains rooted to the surrounding environment.
The Glo double pane A5 Series windows and doors were selected for the project because of their sleek, modern aesthetic and advanced thermal technology over traditional aluminum windows. High performance spacers, low iron glass, larger continuous thermal breaks, and multiple air seals allows the A5 Series to deliver high performance values and cost effective durability while remaining a sophisticated and stylish design choice. Strategically placed operable windows paired with large expanses of fixed picture windows provide natural ventilation and a visual connection to the outdoors.
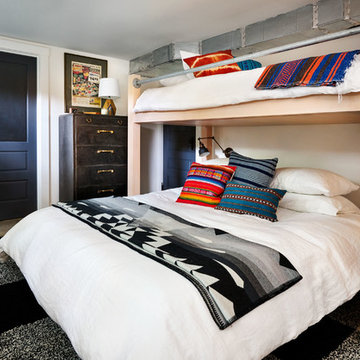
Photography by Blackstone Studios
Design by Chelly Wentworth
Decorating by Lord Design
Restoration by Arciform
This tight little space provides sleeping for at least 3 people. The large egress window provides tons of light!
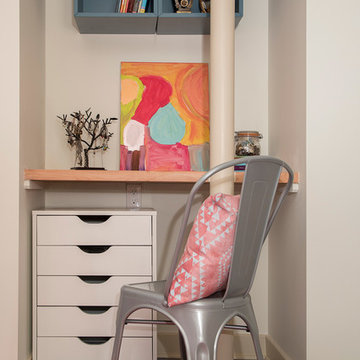
Photography: Mars Photo and Design. Basement alcove in the bedroom provide the perfect space for a small desk. Meadowlark Design + Build utilized every square in of space for this basement remodel project.
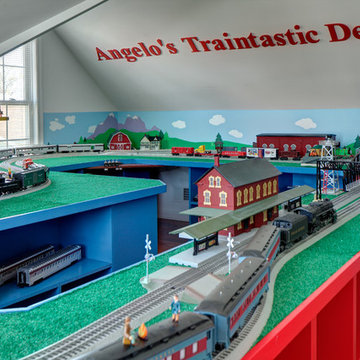
By situating this elaborate train setup along the walls of this room with sloped ceilings, left the middle open for Angelo and his dad to access any area of the train set easily. The painted scenery on the walls echoes the theme of each vignette; in the far corner is a farm scene. Three-and-a-half year old Angelo came up with the word "traintastic" when he saw his new hobby room.
Photography: Memories, TTL
Kids' Bedroom with Medium Hardwood Flooring and Concrete Flooring Ideas and Designs
8
