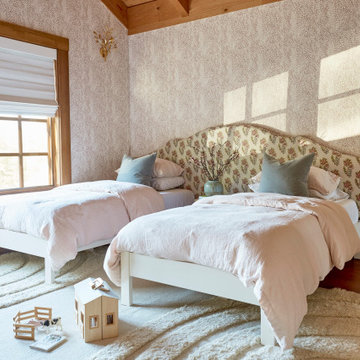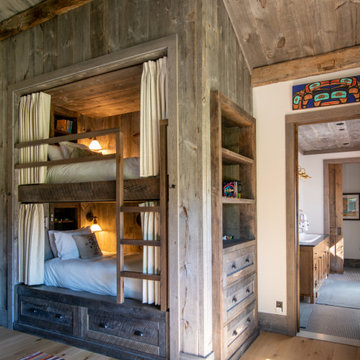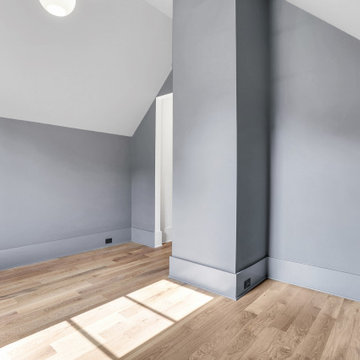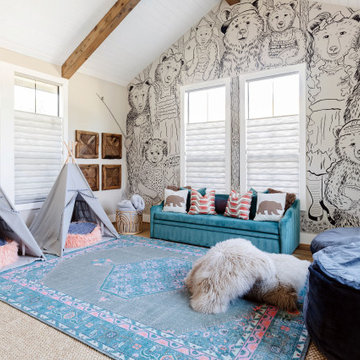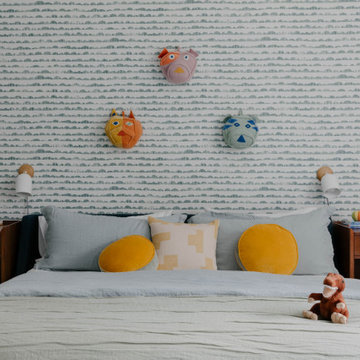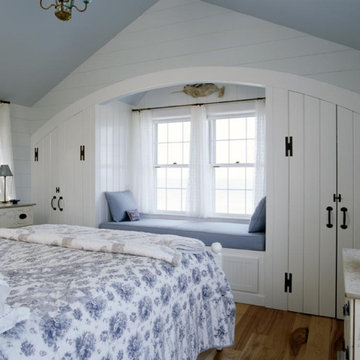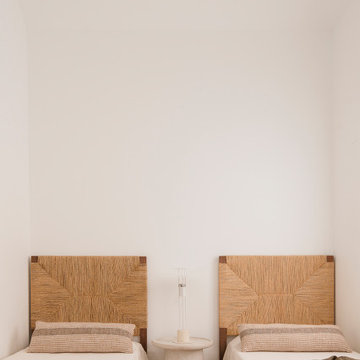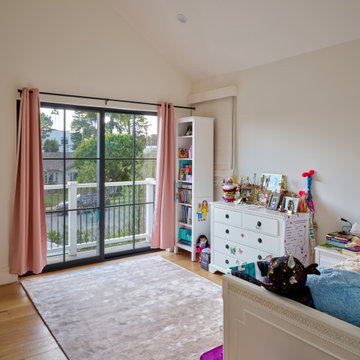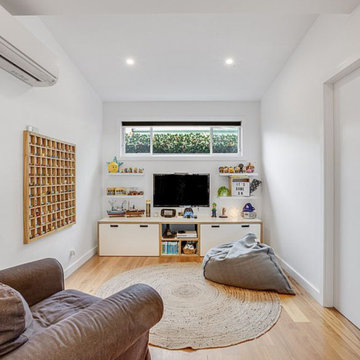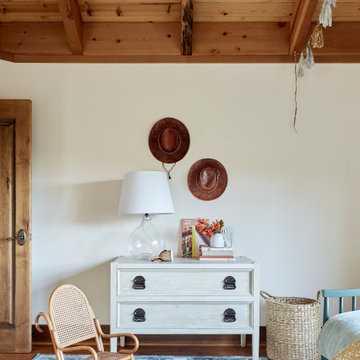Kids' Bedroom with Medium Hardwood Flooring and a Vaulted Ceiling Ideas and Designs
Refine by:
Budget
Sort by:Popular Today
101 - 120 of 136 photos
Item 1 of 3
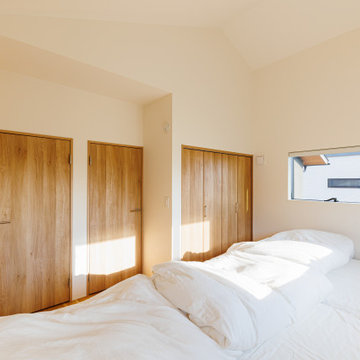
現在は、お子様が小さいこともありご家族の寝室として使用している子供部屋。
お子様が大きくなられたら、子供部屋として使用できるよう、扉やクローゼットも2つ設け仕切れるようなレイアウトに。
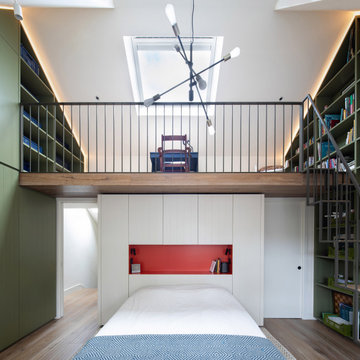
Modern attic children's room with a mezzanine adorned with a metal railing. Maximum utilization of small space to create a comprehensive living room with a relaxation area. An inversion of the common solution of placing the relaxation area on the mezzanine was applied. Thus, the room was given a consistently neat appearance, leaving the functional area on top. The built-in composition of cabinets and bookshelves does not additionally take up space. Contrast in the interior colours scheme was applied, focusing attention on visually enlarging the space while drawing attention to clever decorative solutions.The use of velux window allowed for natural daylight to illuminate the interior, supplemented by Astro and LED lighting, emphasizing the shape of the attic.

Modern attic teenager's room with a mezzanine adorned with a metal railing. Maximum utilization of small space to create a comprehensive living room with a relaxation area. An inversion of the common solution of placing the relaxation area on the mezzanine was applied. Thus, the room was given a consistently neat appearance, leaving the functional area on top. The built-in composition of cabinets and bookshelves does not additionally take up space. Contrast in the interior colours scheme was applied, focusing attention on visually enlarging the space while drawing attention to clever decorative solutions.The use of velux window allowed for natural daylight to illuminate the interior, supplemented by Astro and LED lighting, emphasizing the shape of the attic.
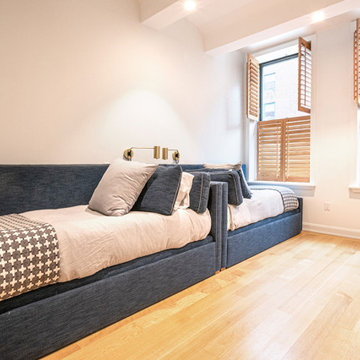
Located in Manhattan, this beautiful three-bedroom, three-and-a-half-bath apartment incorporates elements of mid-century modern, including soft greys, subtle textures, punchy metals, and natural wood finishes. Throughout the space in the living, dining, kitchen, and bedroom areas are custom red oak shutters that softly filter the natural light through this sun-drenched residence. Louis Poulsen recessed fixtures were placed in newly built soffits along the beams of the historic barrel-vaulted ceiling, illuminating the exquisite décor, furnishings, and herringbone-patterned white oak floors. Two custom built-ins were designed for the living room and dining area: both with painted-white wainscoting details to complement the white walls, forest green accents, and the warmth of the oak floors. In the living room, a floor-to-ceiling piece was designed around a seating area with a painting as backdrop to accommodate illuminated display for design books and art pieces. While in the dining area, a full height piece incorporates a flat screen within a custom felt scrim, with integrated storage drawers and cabinets beneath. In the kitchen, gray cabinetry complements the metal fixtures and herringbone-patterned flooring, with antique copper light fixtures installed above the marble island to complete the look. Custom closets were also designed by Studioteka for the space including the laundry room.
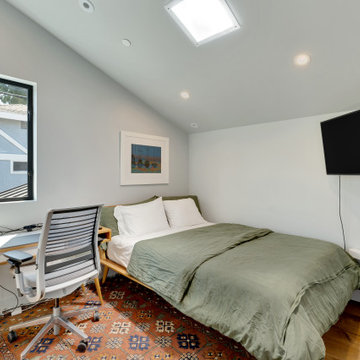
This is a New Construction project where clients with impeccable sense of design created a highly functional, relaxing and beautiful space. This Manhattan beach custom home showcases a modern kitchen and exterior that invites an openness to the Californian indoor/ outdoor lifestyle. We at Lux Builders really enjoy working in our own back yard completing renovations, new builds and remodeling service's for Manhattan beach and all of the South Bay and coastal cities of Los Angeles.
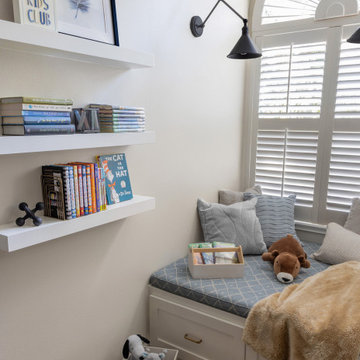
This remodel in the Sugar Land, TX, Sweetwater area was done for a client relocating from California—a Modern refresh to a 30-year-old home they purchased to suit their family’s needs, and we redesigned it to make them feel at home. Reading Nook
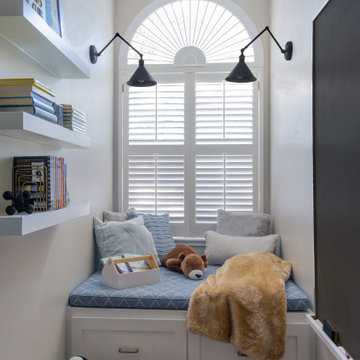
This remodel in the Sugar Land, TX, Sweetwater area was done for a client relocating from California—a Modern refresh to a 30-year-old home they purchased to suit their family’s needs, and we redesigned it to make them feel at home. Reading Nook
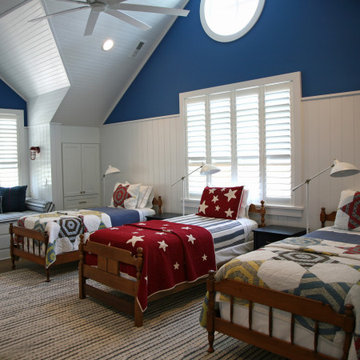
The boys bunk room is bright with color and can speak to kids as young as three and still say home to teens. All of the quilts are family heirlooms as are the twin beds that came from Grandpa's era.
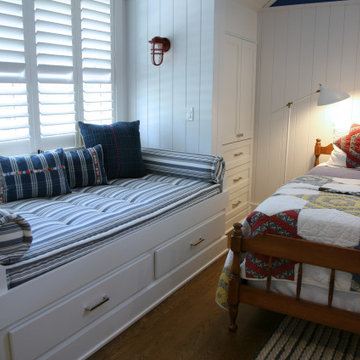
The custom built in window seats in the bunk rooms are flanked with drawer and clothing storage. This window seat has a full sized twin mattress making for one more bed in the room!
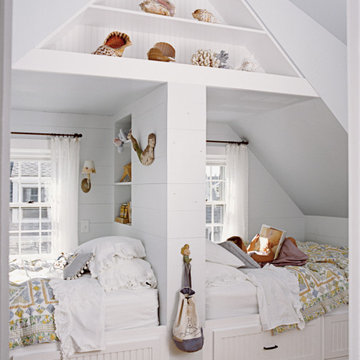
An additional bedroom wasn't allowed by local code so this cozy bedroom provides sleeping & nook space for two sisters. Each has their own lamp, shelves & storage as well as a personal window :)
Kids' Bedroom with Medium Hardwood Flooring and a Vaulted Ceiling Ideas and Designs
6
