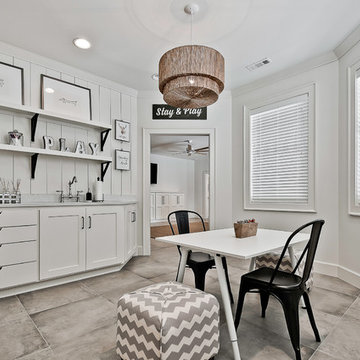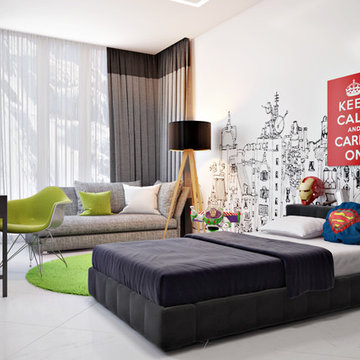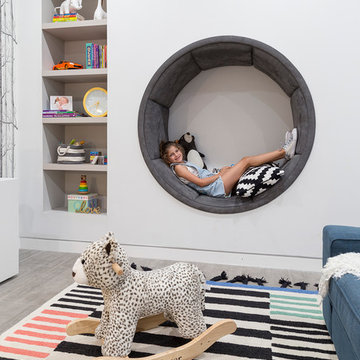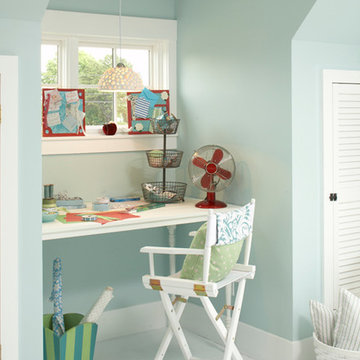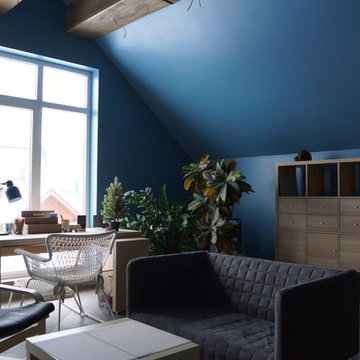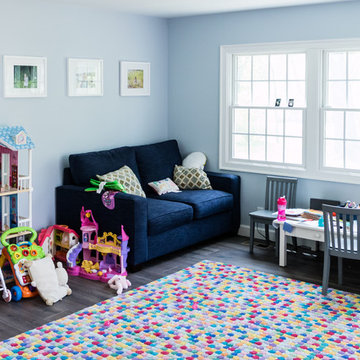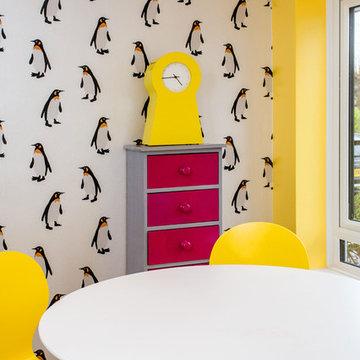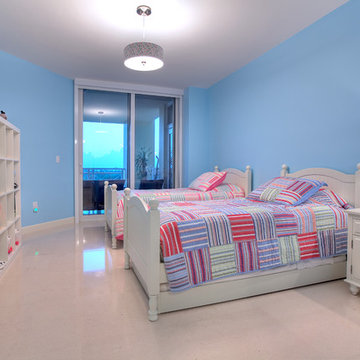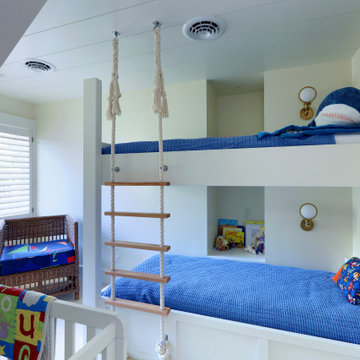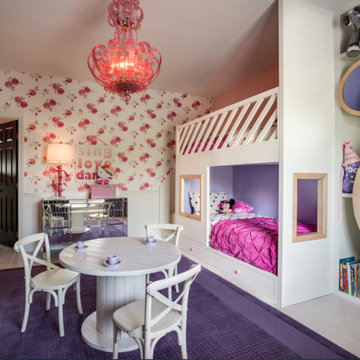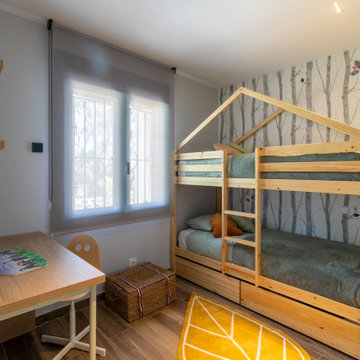Kids' Bedroom with Marble Flooring and Porcelain Flooring Ideas and Designs
Refine by:
Budget
Sort by:Popular Today
61 - 80 of 697 photos
Item 1 of 3
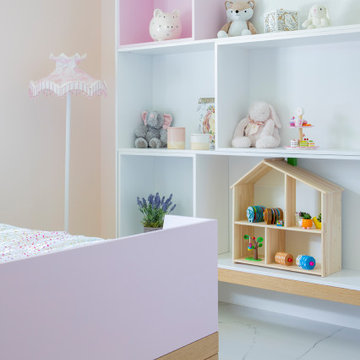
New construction, our interior design firm was hired to assist clients with the interior design as well as to select all the finishes. Clients were fascinated with the final results.
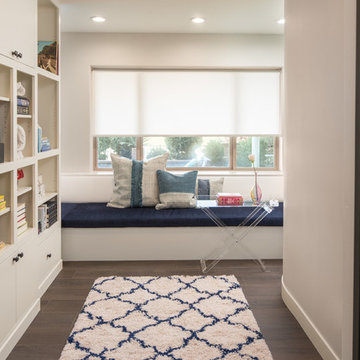
This transitional and eclectic library is great for lounging and studying. The custom window couch and sliding glass/steel doors make it a perfect space to study or read.
Photo: Chad Davies
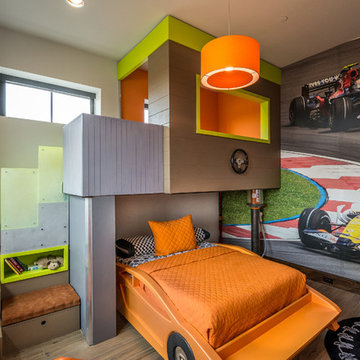
We designed this fun and contemporary boys bedroom with a race car theme and incorporated his favorite color orange.
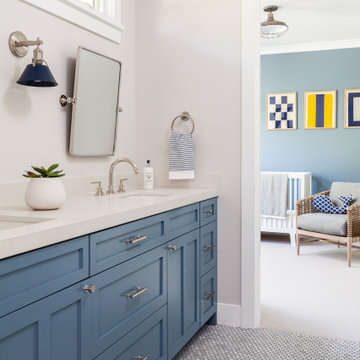
Situated between brothers, the jack and jack bath has a playful blue palette. The pivot-style mirrors make it so that even the littlest can see a reflection.
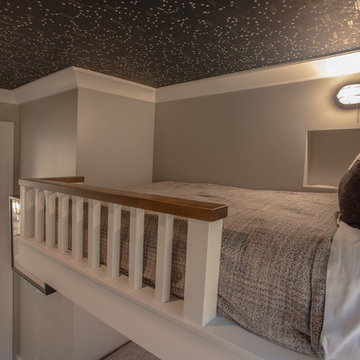
Our clients had been looking for property on Crooked Lake for years and years. In their search, the stumbled upon a beautiful parcel with a fantastic, elevated view of basically the entire lake. Once they had the location, they found a builder to work with and that was Harbor View Custom Builders. From their they were referred to us for their design needs. It was our pleasure to help our client design a beautiful, two story vacation home. They were looking for an architectural style consistent with Northern Michigan cottages, but they also wanted a contemporary flare. The finished product is just over 3,800 s.f and includes three bedrooms, a bunk room, 4 bathrooms, home bar, three fireplaces and a finished bonus room over the garage complete with a bathroom and sleeping accommodations.
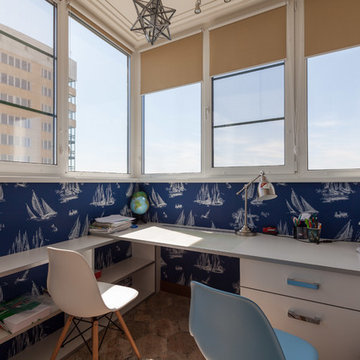
Проект и поставки чистовых материалов- компания "Арттим", стройка "Квартал Строй Дизайн", заказная мебель "Айкон", кухня "Атлас Люкс"
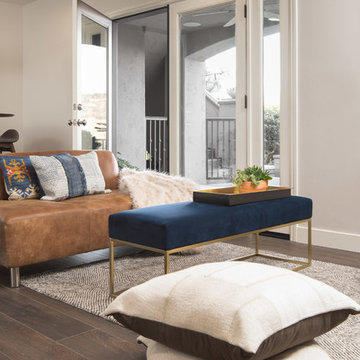
This transitional and eclectic living space is great for lounging and studying. The bench and custom couch provide color and texture.
Photo: Chad Davies
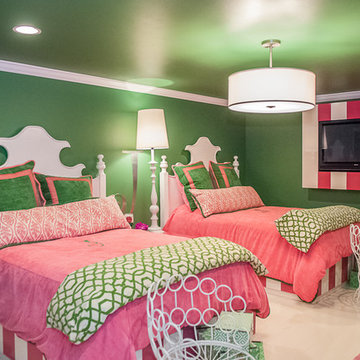
CMI Construction completed this large scale remodel of a mid-century home. Kitchen, bedrooms, baths, dining room and great room received updated fixtures, paint, flooring and lighting.
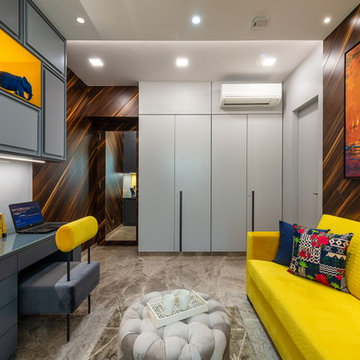
space full of fun and vibrancy giving a pleasant feel to sit and study
photo credits :PHXINDIA
Kids' Bedroom with Marble Flooring and Porcelain Flooring Ideas and Designs
4
